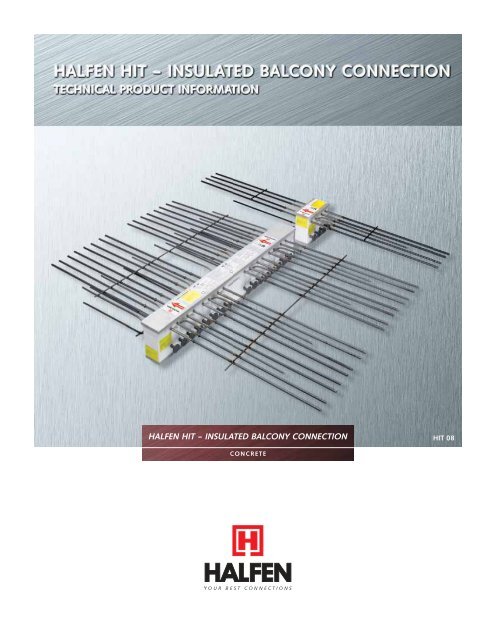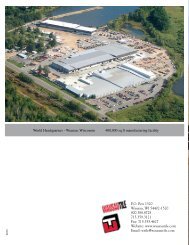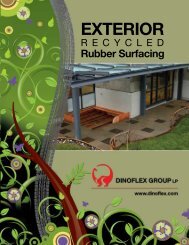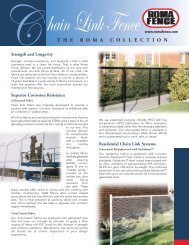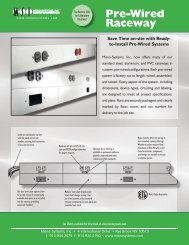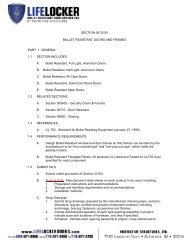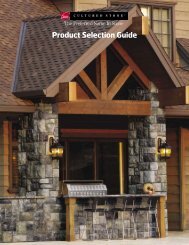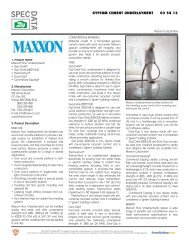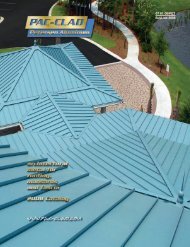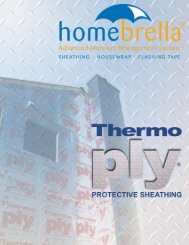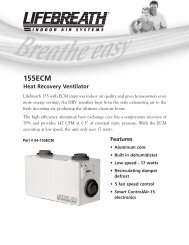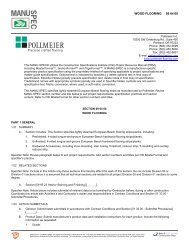Halfen HIT - Insulated Balcony Connection - Reed Construction Data
Halfen HIT - Insulated Balcony Connection - Reed Construction Data
Halfen HIT - Insulated Balcony Connection - Reed Construction Data
You also want an ePaper? Increase the reach of your titles
YUMPU automatically turns print PDFs into web optimized ePapers that Google loves.
HALFEN <strong>HIT</strong> – INSULATED BALCONY CONNECTION<br />
CONCRETE<br />
<strong>HIT</strong> 08
HALFEN <strong>HIT</strong> – INSULATED BALCONY CONNECTION<br />
Introduction<br />
Thermal bridging problems can lead to mold growth, condensation and<br />
higher utility costs<br />
Climate change, the cost of energy, and mold growth are<br />
issues increasingly directing building design. One of the related<br />
environmental building design issues is thermal bridging, where<br />
the internal building environment becomes compromised due to<br />
a thermal connection (or ‘‘bridge’’) with the building exterior.<br />
Thermal bridge conditions are commonly created by concrete<br />
balconies and fi n walls. In these situations the concrete slabs and<br />
walls of the structure are extended through the building façade<br />
eff ectively making a thermal connection between the exterior<br />
and interior of the building. In hot weather this can lead to high<br />
energy costs as air conditioning tries to compensate for the warm<br />
areas created within interior structure.<br />
The <strong>HIT</strong> solution<br />
Simple to install, <strong>HIT</strong> insulated connections are designed to<br />
minimize thermal bridging at balconies and fi n walls.<br />
They are available for diff erent concrete thicknesses and diff erent<br />
loading conditions. Integral fi re protection is also available.<br />
Typical HALFEN <strong>HIT</strong> insulated connections<br />
2<br />
Uninsulated balcony<br />
In cold weather thermal bridging can lead to a cooling of areas<br />
of the interior structure leading to following areas of concern<br />
for designers:<br />
▪ Risk of interior mold growth<br />
▪ Risk of condensation<br />
▪ Risk of concrete cracking under thermal movement<br />
▪ High energy costs<br />
▪ High CO2 emissions<br />
▪ Increased lifetime building maintenance costs<br />
<strong>Balcony</strong> with <strong>HIT</strong> element<br />
▪<br />
▪<br />
▪<br />
▪<br />
▪<br />
▪<br />
▪<br />
5º F<br />
68º F 5º F<br />
68º F<br />
Defi nite thermal separation between fl oor slab and balcony<br />
Signifi cantly reduced risk of interior mold growth<br />
Signifi cantly reduced risk of condensation<br />
Reduced risk of concrete cracking<br />
Reduced energy costs<br />
Reduced CO2 emissions<br />
Reduced lifetime building maintenance costs
HALFEN <strong>HIT</strong> – INSULATED BALCONY CONNECTION<br />
Contents – <strong>HIT</strong> Solutions for each condition<br />
Simple cantilever & propped balconies page 4 / 5<br />
➊ <strong>HIT</strong>-BX<br />
➋ <strong>HIT</strong>-BX-MOD<br />
➌ <strong>HIT</strong>-BX-ECK<br />
➍ <strong>HIT</strong>-BF<br />
➎ <strong>HIT</strong>-BF-MOD<br />
➏ <strong>HIT</strong>-BQ<br />
➐ <strong>HIT</strong>-BX±Q<br />
➑ <strong>HIT</strong>-BD<br />
Stepped cantilever balconies and privacy fin walls page 6<br />
➊ <strong>HIT</strong>-BX-HV<br />
➋ <strong>HIT</strong>-BF-HV<br />
➌ <strong>HIT</strong>-BX-BH<br />
➍ <strong>HIT</strong>-BF-BH<br />
➎ <strong>HIT</strong>-WT<br />
balcony<br />
<strong>Balcony</strong><br />
<strong>HIT</strong>-BX-HV<br />
<strong>HIT</strong>-BF-HV<br />
<strong>HIT</strong>-BX-BH<br />
<strong>HIT</strong>-BF-BH<br />
floor slab<br />
Floor slab<br />
Other typical applications page 7<br />
➊ <strong>HIT</strong>-OT<br />
➋ <strong>HIT</strong>-FT<br />
➌ <strong>HIT</strong>-AT<br />
➍ <strong>HIT</strong>-BX-WU / <strong>HIT</strong>-BF-WU<br />
➊ ➋ ➍ ➎ ➌ ➐<br />
<strong>HIT</strong>-BX <strong>HIT</strong>-BX-MOD<br />
balcony<br />
➊ ➋ ➍ ➎ ➊ ➐ ➋<br />
corbel<br />
balcony<br />
<strong>HIT</strong>-OT<br />
parapet<br />
n× <strong>HIT</strong>-BX-MOD<br />
Further design considerations page 8<br />
Features and benefits page 9<br />
Picture gallery page 10<br />
<strong>HIT</strong>-FT<br />
<strong>HIT</strong>-BX<br />
<strong>HIT</strong>-BX-BH*<br />
or<br />
<strong>HIT</strong>-BX-HV*<br />
<strong>HIT</strong>-BX-MOD<br />
➑ ➊ ➋ ➌ ➏<br />
➊ ➋ ➊ ➌<br />
➌ ➍<br />
<strong>HIT</strong>-BX / <strong>HIT</strong>-BF <strong>HIT</strong>-BX ±Q<br />
<strong>HIT</strong>-BD<br />
balcony<br />
* Also available in designation<br />
<strong>HIT</strong>-BF -BH/-HV. For more<br />
information see page 4.<br />
parapet<br />
<strong>HIT</strong>-AT<br />
floor slab<br />
floor slab<br />
<strong>HIT</strong>-BX-WU<br />
<strong>HIT</strong>-BF-WU<br />
➊ ➋ ➌<br />
floor slab<br />
➍<br />
<strong>HIT</strong>-BX-ECK<br />
➎<br />
<strong>HIT</strong>-BQ <strong>HIT</strong>-BQ<br />
balcony<br />
fl oor slab<br />
<strong>HIT</strong> fl oor to balcony connection units<br />
privacy wall<br />
balcony<br />
walkway<br />
privacy wall<br />
wall<br />
3
HALFEN <strong>HIT</strong> – INSULATED BALCONY CONNECTION<br />
Simple cantilever and propped balconies<br />
Simple cantilever and propped balconies produce diff erent load<br />
requirements depending on the design. The types of <strong>HIT</strong> insulated<br />
connectors illustrated in this section are the most common<br />
confi gurations to accommodate these variations.<br />
However, the <strong>HIT</strong> platform is extremely adaptable so design<br />
changes are easy to make on a project basis in consultation<br />
with HALFEN.<br />
4<br />
Selection of product types <strong>HIT</strong>-BX, <strong>HIT</strong>-BX-MOD, <strong>HIT</strong>-BF & <strong>HIT</strong>-BF-MOD<br />
<strong>HIT</strong>-BX and <strong>HIT</strong>-BX-MOD<br />
<strong>HIT</strong>-BX standard length 1000 mm (39-3/8“)<br />
<strong>HIT</strong>-BX-MOD standard length 200 mm (8“)<br />
<strong>HIT</strong>-BF and <strong>HIT</strong>-BF-MOD<br />
<strong>HIT</strong>-BF standard length 1000 mm (39-3/8“)<br />
<strong>HIT</strong>-BX-MOD standard length 200 mm (8“)<br />
<strong>HIT</strong>-BD<br />
<strong>HIT</strong>-BD standard length 1000 mm (39-3/8“)<br />
<strong>HIT</strong>-BX and <strong>HIT</strong>-BX-MOD are the most commonly used types.<br />
They are suitable for cantilever balconies in several design<br />
confi gurations including the two examples illustrated below.<br />
moment & shear<br />
<strong>HIT</strong>-BX <strong>HIT</strong>-BX-MOD<br />
balcony<br />
<strong>HIT</strong>-BX and <strong>HIT</strong>-BX-MOD are suitable for load conditions<br />
with the adjacent shear and moment vectors.<br />
balcony<br />
cavity wall<br />
n× <strong>HIT</strong>-BX-MOD<br />
balcony<br />
<strong>HIT</strong>-BF / <strong>HIT</strong>-BF-MOD are supplied with a separated upper and<br />
lower element shown in blue in the illustration below. They are<br />
typically used for cantilever balconies in similar load applications<br />
to types <strong>HIT</strong>-BX & <strong>HIT</strong>-BX-MOD, but are used in situations where<br />
it is more convenient to install in two stages. These situations<br />
include certain types of precast construction, and designs with<br />
highly concentrated reinforcement.<br />
moment & shear<br />
Shear and moment<br />
vectors<br />
slab<br />
<strong>HIT</strong>-BF and <strong>HIT</strong>-BF-MOD<br />
upper element<br />
<strong>HIT</strong> lower element<br />
balcony cavity wall slab<br />
<strong>HIT</strong>-BD units are capable of supporting both positive and<br />
negative moment and shear loads. They are typically used<br />
in tall structures where high windloads can exceed the self<br />
weight of the balcony.<br />
moment & shear<br />
Shear and moment<br />
vectors<br />
<strong>HIT</strong>-BX<br />
<strong>HIT</strong>-BD<br />
balcony slab
HALFEN <strong>HIT</strong> – INSULATED BALCONY CONNECTION<br />
Simple cantilever and propped balconies<br />
Selection of product types <strong>HIT</strong>-BX-ECK, <strong>HIT</strong>-BQ & <strong>HIT</strong>-±BQ<br />
<strong>HIT</strong>-BX-ECK<br />
Standard <strong>HIT</strong> external corner unit<br />
Length = 680 mm (26 - 3/4’’)<br />
Height = 180 mm - 250 mm (7’’- 10’’)<br />
<strong>HIT</strong>-BQ<br />
Standard <strong>HIT</strong> unit<br />
Length = 1000 mm (39-3/8")<br />
<strong>HIT</strong>-±BQ<br />
Standard <strong>HIT</strong> unit<br />
Length = 1000 mm (39-3/8’’)<br />
<strong>HIT</strong>-BX-ECK units are used at wrap-around external<br />
corners. In this example they are used in conjunction with<br />
<strong>HIT</strong>-BX- MOD and <strong>HIT</strong>-BX units.<br />
moment & shear<br />
moment and<br />
shear vectors<br />
Propped balconies can induce varying types of shear load on the<br />
connection. <strong>HIT</strong>-±BQ units are normally used in conditions with<br />
both positive and negative shear loads. <strong>HIT</strong>-BQ units are normally<br />
used at propped balconies in simple shear load conditions.<br />
shear<br />
shear<br />
balcony slab<br />
shear vector<br />
balcony<br />
<strong>HIT</strong>-BQ <strong>HIT</strong>-BQ<br />
standard<br />
unit<br />
shear vectors<br />
<strong>HIT</strong>-BX<br />
<strong>HIT</strong>-BQ<br />
<strong>HIT</strong>-±BQ<br />
<strong>HIT</strong>-BX-MOD<br />
balcony<br />
<strong>HIT</strong>-BX-ECK<br />
cavity wall slab<br />
balcony cavity wall slab<br />
<strong>HIT</strong>-±BQ <strong>HIT</strong>-±BQ<br />
standard<br />
unit<br />
balcony<br />
balcony<br />
cut<br />
unit<br />
cut<br />
unit<br />
cavity<br />
wall<br />
5
HALFEN <strong>HIT</strong> – INSULATED BALCONY CONNECTION<br />
Stepped cantilever balconies and privacy fin walls<br />
6<br />
Selection of product types <strong>HIT</strong>-BX-HV, <strong>HIT</strong>-BX-BH, <strong>HIT</strong>-BF-HV, <strong>HIT</strong>-BF-BH<br />
<strong>HIT</strong>-BX-HV<br />
Standard <strong>HIT</strong> unit<br />
Length = 1000 mm (39-3/8")<br />
<strong>HIT</strong>-BX-BH<br />
Standard <strong>HIT</strong> unit<br />
Length = 1000 mm (39-3/8")<br />
<strong>HIT</strong>-WT<br />
Standard <strong>HIT</strong> unit<br />
Length = 150 - 250 mm (6’’ - 10’’)<br />
Height = 1500 - 3500 mm (53’’ - 138’’)<br />
Section of wall at <strong>HIT</strong>-WT<br />
H<br />
Concrete Concrete<br />
inside outside<br />
L<br />
<strong>HIT</strong>-BX-HV and <strong>HIT</strong>-BX-BH units are normally used for connections<br />
at stepped cantilever balconies with moment and positive<br />
shear loads. <strong>HIT</strong>-BX-HV types are used when the level of the<br />
balcony is set lower than the fl oor slab. <strong>HIT</strong>-BX-BH types are used<br />
when the level of the balcony is set higher than the fl oor slab.<br />
<strong>HIT</strong>-BX-HV<br />
moment & shear<br />
Moment and<br />
shear vectors<br />
<strong>HIT</strong>-BX-BH<br />
Moment and<br />
shear vectors<br />
moment & shear<br />
3-1/2" - 7-1/2"<br />
balcony<br />
balcony<br />
If required, <strong>HIT</strong>-BX-HV<br />
and <strong>HIT</strong>-BX-BH units are also<br />
available as two-part assemblies<br />
under the sales codes <strong>HIT</strong>-BF-HV<br />
and <strong>HIT</strong>-BF-BH.<br />
cavity<br />
wall<br />
8-3/4" min.<br />
cavity<br />
wall<br />
8-3/4" min.<br />
<strong>HIT</strong>- WT units are normally used for connecting projecting<br />
concrete walls or vertical fi ns. The walls can either be associated<br />
with the balcony as shown below or independent vertical<br />
concrete features.<br />
Plan of application example<br />
privacy wall<br />
fl oor slab<br />
<strong>HIT</strong> fl oor to balcony connection units<br />
balcony<br />
privacy wall<br />
slab<br />
10cm BH10<br />
15cm BH15<br />
4" or 6"<br />
<strong>HIT</strong> BX/BF-HV<br />
or<br />
<strong>HIT</strong>-BX/BF-BH<br />
slab<br />
section<br />
left
HALFEN <strong>HIT</strong> – INSULATED BALCONY CONNECTION<br />
Other typical <strong>HIT</strong> applications<br />
Selection of product types <strong>HIT</strong>-OT, <strong>HIT</strong>-FT <strong>HIT</strong>-AT, <strong>HIT</strong>-BX / BF-WO, <strong>HIT</strong>-BX / BF-WU<br />
Corbels and parapets<br />
<strong>HIT</strong>-OT<br />
Standard <strong>HIT</strong> unit<br />
Length = 300 mm (12")<br />
<strong>HIT</strong>-FT<br />
Standard <strong>HIT</strong> unit<br />
Length = 300 mm (12")<br />
<strong>HIT</strong>-AT<br />
Standard <strong>HIT</strong> unit<br />
Length = 300 mm (12")<br />
Canopies and walkways<br />
<strong>HIT</strong>-BX-WO<br />
Standard <strong>HIT</strong> unit<br />
Length = 1000 mm (39-3/8")<br />
<strong>HIT</strong>-BX-WU<br />
Standard <strong>HIT</strong> unit<br />
Length = 1000 mm (39-3/8")<br />
corbel cavity wall slab<br />
parapet cavity wall slab<br />
slab<br />
canopy or<br />
walkway<br />
canopy or<br />
walkway<br />
parapet<br />
wall<br />
8-3/4" min.<br />
wall<br />
8-3/4" min.<br />
slab<br />
Normal insulation between <strong>HIT</strong> units<br />
corbel<br />
<strong>HIT</strong>-OT <strong>HIT</strong>-OT <strong>HIT</strong>-OT<br />
slab<br />
Normal insulation between <strong>HIT</strong> units<br />
parapet<br />
<strong>HIT</strong>-FT <strong>HIT</strong>-FT <strong>HIT</strong>-FT<br />
slab<br />
Normal insulation between <strong>HIT</strong> units<br />
parapet<br />
<strong>HIT</strong>-AT <strong>HIT</strong>-AT <strong>HIT</strong>-AT<br />
wall<br />
<strong>HIT</strong>-BX-WO<br />
canopy or walkway<br />
wall<br />
<strong>HIT</strong>-BX-WU<br />
canopy or walkway<br />
7
HALFEN <strong>HIT</strong> – INSULATED BALCONY CONNECTION<br />
Further design considerations<br />
8<br />
Dew point, fire protection, and noise reduction<br />
Dew point<br />
To reduce the possibility of mold and the development of<br />
condensation the temperature of all surfaces within the living<br />
space have to be kept above the dew point. The dew point<br />
temperature varies according to the temperature and relative<br />
humidity of the living space. In the example indicated in the<br />
graph the dew point occurs at 54º F when the room<br />
temperature is 68º F and the humidity is 60 %.<br />
<strong>HIT</strong> <strong>Insulated</strong> <strong>Balcony</strong> <strong>Connection</strong>s play an important role in<br />
enabling the temperature of the internal structure to be<br />
maintained above the dew point, but the insulation values of<br />
other external construction materials also have to be carefully<br />
considered for effi cient design. HALFEN design staff will be<br />
pleased to assist in this assessment.<br />
Fire protection<br />
<strong>HIT</strong> <strong>Insulated</strong> <strong>Balcony</strong> <strong>Connection</strong>s are available with or<br />
without fi re protection board. Ninety minute or two hour fi re<br />
protection designs are available, and it is recommended that<br />
these designs are developed in consultation with HALFEN<br />
design staff .<br />
Sound reduction<br />
<strong>HIT</strong> <strong>Insulated</strong> <strong>Balcony</strong> <strong>Connection</strong>s can contribute to sound<br />
reduction in sensitive areas such as walkways. Independent<br />
tests according to international standards such as ISO 140 and<br />
ISO 717 have been performed on a number of <strong>HIT</strong> types.<br />
The sound insulation properties vary according to the type and<br />
dimensions of the <strong>HIT</strong> product selected, but typical sound<br />
reduction is in the region of 11 dB. HALFEN design staff will be<br />
pleased to assist in assessing noise reduction of <strong>HIT</strong> products<br />
on a project basis.<br />
Dew point diagram<br />
Dew point temperature [°F]<br />
68<br />
64<br />
61<br />
57<br />
54<br />
50<br />
46<br />
43<br />
Fire protection<br />
boards<br />
Room temperature 77°F<br />
Room temperature 68°F<br />
Room temperature 59°F<br />
Relative humidity in the room<br />
Sound reduction test report for <strong>HIT</strong> Type BX-12/10-20
HALFEN <strong>HIT</strong> – INSULATED BALCONY CONNECTION<br />
Features and benefits<br />
Reasons to select the <strong>HIT</strong> system for your next design<br />
Comprehensive engineering support<br />
HALFEN engineers will be pleased to assist with<br />
detailed design, and product selection to suit the<br />
requirements of each project.<br />
Wide range of products<br />
Many versions of <strong>HIT</strong> <strong>Insulated</strong> <strong>Balcony</strong> <strong>Connection</strong>s<br />
can be provided. The range enables a great variety of<br />
concrete thicknesses, shapes, and load confi gurations<br />
to be safely supported.<br />
Long term energy savings<br />
Concrete elements with <strong>HIT</strong> units can be 10 to 15 times<br />
more thermally effi cient than normal concrete.<br />
Long term maintenance savings<br />
Less damage from condensation and mold growth<br />
produces lower maintenance costs.<br />
Health benefi ts<br />
Reducing condensation and mold growth produces a<br />
healthier environment for the building occupants.<br />
Environmental Benefi ts<br />
Heat emissions from buildings and the release of carbon<br />
dioxide from the burning of fossil fuels used to heat and cool<br />
them are contributing factors to climate change. <strong>HIT</strong><br />
<strong>Insulated</strong> <strong>Balcony</strong> <strong>Connection</strong>s can contribute to a reduction<br />
in the environmental impact.<br />
$➔$<br />
$➔$<br />
9
HALFEN <strong>HIT</strong> – INSULATED BALCONY CONNECTION<br />
Picture gallery<br />
Past projects that have used the <strong>HIT</strong> System illustrating the range of application<br />
10
Always there for you.<br />
Are you looking for specific<br />
information about HALFEN<br />
in certain countries?<br />
Our website provides you with<br />
all the necessary news and facts:<br />
everything about us and our<br />
international subsidiaries or partners.<br />
Please contact us at:<br />
www.halfen.com<br />
11
CONTACT HALFEN WORLDWIDE<br />
HALFEN is represented with subsidiaries in the following 15 countries,<br />
and in further 32 countries by distributors worldwide. Please contact us: www.halfen.com<br />
Austria HALFEN-RISS Ges. m.b.H.<br />
Leonard-Bernstein-Str. 10<br />
1220 Wien<br />
Belgium/Luxembourg HALFEN-FRIMEDA N.V.<br />
Borkelstraat 131<br />
2900 Schoten<br />
China HALFEN (Beijing) <strong>Construction</strong> Accessories<br />
Distribution Company Limited - HQ<br />
Room 2112, Tower B, U-space No. 8<br />
Guang Qu Men Wai Street · Chao Yang District<br />
Beijing · P.R. China 100022<br />
Czechia HALFEN-DEHA s.r.o.<br />
K Vypichu 986 · Komercni zóna Rudná, hala 6<br />
252 719 Rudná<br />
France HALFEN S.A.S.<br />
18, rue Goubet<br />
75019 Paris<br />
Germany HALFEN-DEHA Vertriebsgesellschaft mbH<br />
Katzbergstraße 3<br />
40764 Langenfeld<br />
Italy<br />
HALFEN-DEHA S.r.l., Società Unipersonale<br />
Via F.lli Bronzetti, 28<br />
24124 Bergamo<br />
Netherlands HALFEN b.v.<br />
Vonderweg 5<br />
7468 DC Enter<br />
Norway HALFEN-FRIMEDA A/S<br />
Flintegata 4<br />
4095 Stavanger<br />
Poland HALFEN-DEHA Sp. z o.o.<br />
Ul. Obornicka 287<br />
60 691 Poznań<br />
Portugal HALFEN PORTUGAL (Sucursal)<br />
Z. I. Maia 1 - Sector XI - Lote 3<br />
4475-132 Gemunde Maia<br />
Spain HALFEN-DEHA S.L.<br />
c/ Fuente de la Mora 2, 2° D<br />
28050 Madrid<br />
Sweden HALFEN-DEHA AB<br />
Box 150<br />
435 23 Mölnlycke<br />
Switzerland HALFEN Swiss AG<br />
Industriestrasse 32<br />
8108 Dällikon<br />
United Kingdom/<br />
Ireland<br />
HALFEN Ltd.<br />
Humphrys Road · Woodside Estate<br />
Dunstable LU5 4TP<br />
Phone: +43 - 1 - 259 6770<br />
E-Mail: office@halfen-riss.at<br />
Internet: www.halfen-riss.at<br />
Phone: + 32 - 3 - 658 07 20<br />
E-Mail: info@halfen.be<br />
Internet: www.halfen.be<br />
Phone: +86 10 5861 4009<br />
Internet: www.halfen.cn<br />
Phone: + 420 - 311 - 672 612<br />
E-Mail: info@halfen-deha.cz<br />
Internet: www.halfen-deha.cz<br />
Phone: + 33 - 1 - 445231 0 0<br />
E-Mail: halfen@halfen.fr<br />
Internet: www.halfen.fr<br />
Phone: +49 - 2173 - 970 0<br />
E-Mail: info@halfen-deha.de<br />
Internet: www.halfen-deha.de<br />
Phone: + 39 - 035 - 07 60 711<br />
E-Mail: info@halfen.it<br />
Internet: www.halfen.it<br />
Phone: + 31 - 547 - 3830 30<br />
E-Mail: post@halfen-frimeda.no<br />
Internet: www.halfen-frimeda.no<br />
Phone: +47 51 823400<br />
E-Mail: info@halfen-deha.com.my<br />
Internet: www.halfen-deha.com<br />
Phone: + 48 - 61 - 842 56 0 0<br />
E-Mail: info@halfen-deha.pl<br />
Internet: www.halfen-deha.pl<br />
Phone: + 351 - 22 - 947 84 90<br />
E-Mail: halfen@halfen.pt<br />
Internet: www.halfen.pt<br />
Phone: + 34 - 91 - 632 18 40<br />
E-Mail: info@halfen-deha.es<br />
Internet: www.halfen-deha.es<br />
Phone: + 46 - 31 - 98 58 0 0<br />
E-Mail: info@halfen-deha.se<br />
Internet: www.halfen-deha.se<br />
Phone: + 41 - 44 - 849 78 78<br />
E-Mail: mail@halfen.ch<br />
Phone: + 44 - 8705 - 31 63 00<br />
E-Mail: info@halfen.co.uk<br />
Internet: www.halfen.co.uk<br />
HALFEN Anchoring Systems • MeadowBurke Products • PO Box 547 • Converse, TX 78109<br />
Phone: 800.323.6896 or 210.658.4671 • Fax: 888.277.1695 or 210.658.7908<br />
Email: halfen@meadowburke.com • Web: www.halfenusa.com<br />
Fax: +43 - 1 - 259 - 6770 99<br />
Fax: + 32 - 3 - 658 15 33<br />
Fax: +86 10 5861- 4012<br />
Fax: + 420 - 311 - 671 417<br />
Fax: + 33 - 1 - 445231 52<br />
Fax: +49 - 2173 - 970 225<br />
Fax: + 39 - 035 - 07 60 799<br />
Fax: + 31 - 547 - 3830 35<br />
Fa x: +47 51 82 34 01<br />
Fax: + 48 - 61 - 842 56 01<br />
Fax: + 351 - 22 - 947 84 99<br />
Fax: + 34 - 91 - 633 42 57<br />
Fax: + 46 - 31 - 98 58 01<br />
Fax: + 41 - 44 - 849 78 79<br />
Fax: + 44 - 8705 - 31 63 04<br />
© 2008 HALFEN GmbH, Germany<br />
applies also to copying in extracts.<br />
R - 050 - 07/08 - US 1.000 07/08


