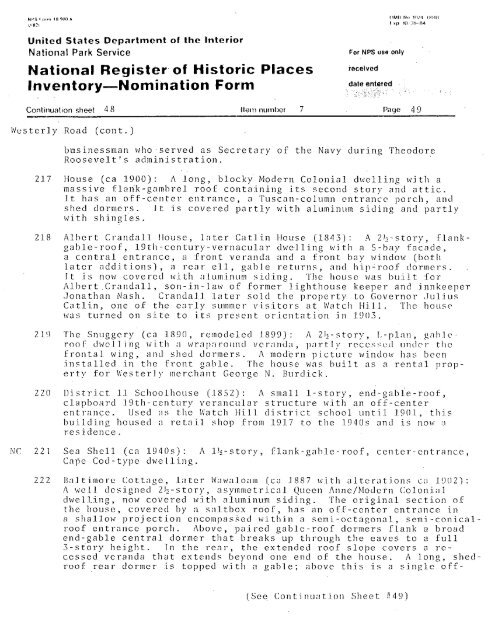National Register of Historic Places - Rhode Island Historical ...
National Register of Historic Places - Rhode Island Historical ...
National Register of Historic Places - Rhode Island Historical ...
Create successful ePaper yourself
Turn your PDF publications into a flip-book with our unique Google optimized e-Paper software.
NPS lo,, 10900 a<br />
II<br />
United States Department <strong>of</strong> the Interior -<br />
<strong>National</strong> Park Service<br />
<strong>National</strong> <strong>Register</strong> <strong>of</strong> <strong>Historic</strong> <strong>Places</strong><br />
For NI’S use only<br />
Inventory-Nomination Form<br />
date entered<br />
Contiriuat ion sheet 48 IIei ii ritjnlber 7<br />
IV ester I y Road cont.<br />
bus inc s s man<br />
Roosevelt ‘5<br />
who - served as Secretary <strong>of</strong> the<br />
administration.<br />
I 11.111 II,, 1112,1 111111<br />
I 0:11-04<br />
Page 49<br />
Navy during Theodore<br />
217 House ca 1900: A long, blocky Modern Co<br />
massive flark-gamhrei ro<strong>of</strong> containing its<br />
lt has an <strong>of</strong>f-center entrance, a Tuscan-c<br />
shed dormers . It lonial dwelling with a<br />
second story and attic.<br />
olumn en trance porch, and<br />
is covered partly with a 1 urn in i, i m siding and partly<br />
with shingles.<br />
218 Albert Crandall louse, later Cat] in House 1843 : A 2½-story, flankgable-ro<strong>of</strong>,<br />
19th-century-vernacular dwelling with a 5-bay facade,<br />
a central entrance, a front veranda and a front bay window both<br />
later additions, a rear eli, gable returns, and hip-ro<strong>of</strong> dormers -<br />
It is now covered with aluminum siding. The house was built for<br />
Albert Crandall, son-in-law <strong>of</strong> former lighthouse keeper and innkeeper<br />
Jonathan Nash. Crandall later sold the property to Governor Julius<br />
Catlin, one <strong>of</strong> the early summer visitors at Watch Hill. The house<br />
was turned on site to its present orientation in 1913.<br />
219 The Snuggo ry ca 1890 , remodeled 1899 : A 2½- story’, I-plan, gable -<br />
ro<strong>of</strong> dwell ing with a wraparound veranda, partly recessed tinder the<br />
frontal wing, and shied dormers . A modern picture window has been<br />
installed in the front gable. The house was built as a rental prop<br />
erty for Westerly aerchant George N. Burdick -<br />
220 District 11 Schoolhouse 185 2: A small 1-story, end-gable-ro<strong>of</strong>,<br />
clapboard 19th- century veran c i,il a r structure with an <strong>of</strong>f-center<br />
entrance - Used as the Watch I-till district school until 1901, this<br />
huildliiig<br />
r e s i d en cc<br />
housed a retail shop from 1917 to the 1940s and is now a<br />
NC 221 Sea Shell ca l940s : A 1½-story, flank-gable-ro<strong>of</strong>, center-entrance,<br />
Calie Cod- type dwelling.<br />
222 Baltimore Cottage, later Wawai.oam ca 1887 with alterations ca 1902:<br />
A well designed 2½-story, asymmetrical Queen Anne/Modern Colonial<br />
dwell,ing , now covered with aluminum siding. The original section <strong>of</strong><br />
the house, covered by a saltbox ro<strong>of</strong>, has an <strong>of</strong>f-center entrance in<br />
a shallow proj ection encompased within a semi-octagonal, semi -conicalro<strong>of</strong><br />
entrance porch - Above, paired gable-ro<strong>of</strong> dormers flank a broad<br />
end-gable central dormer that breaks up through the eaves to a full<br />
3-story height. In the rear, the extended ro<strong>of</strong> sloie covers a re<br />
cessed veranda that extends beyond one end <strong>of</strong> the house. A long, shedro<strong>of</strong><br />
rear dormer is topped wi thi a gable; above this is a single <strong>of</strong>f-<br />
See Continua t ion Sheet /49















