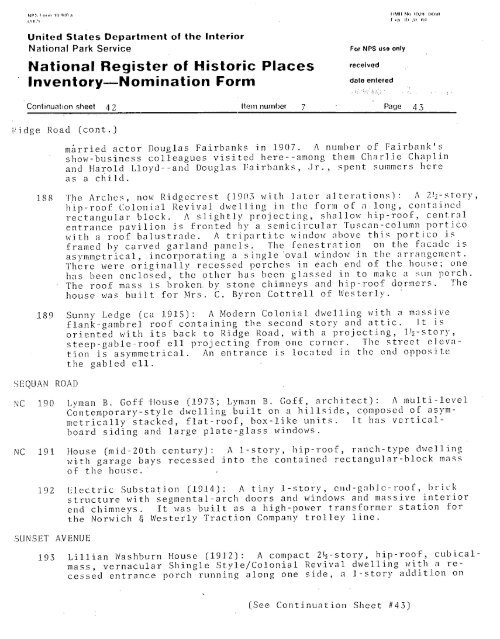National Register of Historic Places - Rhode Island Historical ...
National Register of Historic Places - Rhode Island Historical ...
National Register of Historic Places - Rhode Island Historical ...
Create successful ePaper yourself
Turn your PDF publications into a flip-book with our unique Google optimized e-Paper software.
no., IO-OO a I Mu No 104 Mliii<br />
1 Iii Ii III<br />
United States Department <strong>of</strong> the Interior<br />
<strong>National</strong> Park Service<br />
<strong>National</strong> <strong>Register</strong> <strong>of</strong> <strong>Historic</strong> <strong>Places</strong><br />
Inventory-Nomination Form<br />
Continuation sheet 42<br />
lidge Read cent.<br />
For NI’S use only<br />
received<br />
dote entered<br />
Iteu mm riuniher 7 Page 43<br />
188 The Arches, now Ridgecrest 1903 with later alterations: A 2½-story,<br />
hip-ro<strong>of</strong> Colonial Revival dwelling in the forni <strong>of</strong> a long, contained<br />
rectangular block. A slightly projecting, shallow hip-ro<strong>of</strong>, central<br />
entrance pavilion is fronted by a semici rcular Tuscan-column portico<br />
with a ro<strong>of</strong> balustrade. A tripartite window above this portico is<br />
framed by carved garland panels. The fenestrat ion on the facade is<br />
asymmetrical, incorporating a single ova.I window in the arrangement.<br />
There were originally recessed porches in each end <strong>of</strong> the house; one<br />
has been enclosed, the other has been glassed in to make a sun porch.<br />
- The ro<strong>of</strong> mass is broken- by stone chimneys and hip-ro<strong>of</strong> dormers. The<br />
house was built for Mrs. C - Byron Cottrell <strong>of</strong> Westerly -<br />
189 Sunny Ledge ca 1915 : A Modern Colonial dwelling with a<br />
flank-gambrel ro<strong>of</strong> containing the second story and attic -<br />
oriented with its back to Ridge Road, with a projecting,<br />
steep-gable-ro<strong>of</strong> dl proj ecting from one corner. The str<br />
tion is asymmetrical. An entrance is located in the end<br />
the gabled ell. -<br />
SEQUAN ROAD -<br />
N-C 190 Lyman B. G<strong>of</strong>f -House 1973; Lyman B. G<strong>of</strong>f, architect: A mnulti I. e v e i<br />
Contemporary-style dwelling built on a hillside, compo sed <strong>of</strong> as vm -<br />
metrically stacked, flat-ro<strong>of</strong>, box-like units. lt has v e r tical<br />
hoard siding and large plate-glass windows.<br />
SUNSET AVENUE<br />
married actor Douglas Fairbanks in 1907. A number <strong>of</strong> Fairbank’s<br />
show-business colleagues visited here - -among them Charlie Chaplin<br />
and Harold Lloyd- -and Douglas Pa irhanks, Jr., spent sumnmers here<br />
as a child.<br />
NC 191 House mid-2Oth century:<br />
with garage hays recessed<br />
<strong>of</strong> the house.<br />
193 Lillian IV a s hburn<br />
mass, v ernacular<br />
cc ss ccl entrance<br />
A 1-story, hip<br />
into the contained rectangular-hiock mass<br />
- ro<strong>of</strong>, ranch - type dwell ing<br />
192 Electric Substation 1914: A tiny 1-story, end-gable- r<br />
structure with segmnental-arch doors and windows and mass<br />
end chimneys - It was built as a high-power transformer<br />
the Norwich Westerly Traction Company trolley line.<br />
House 1912 : A compact 2½- story, hip-ro<strong>of</strong>,<br />
Shingle Style/Colonial Reviv al dwelling with<br />
porch running along one side, a I - story addli t<br />
See Continuation Sheet #43<br />
massive<br />
ht is<br />
1½ - story,<br />
eet eieva<br />
opposite<br />
o<strong>of</strong>, brick<br />
ive interior<br />
station for<br />
cubicala<br />
re<br />
ion on















