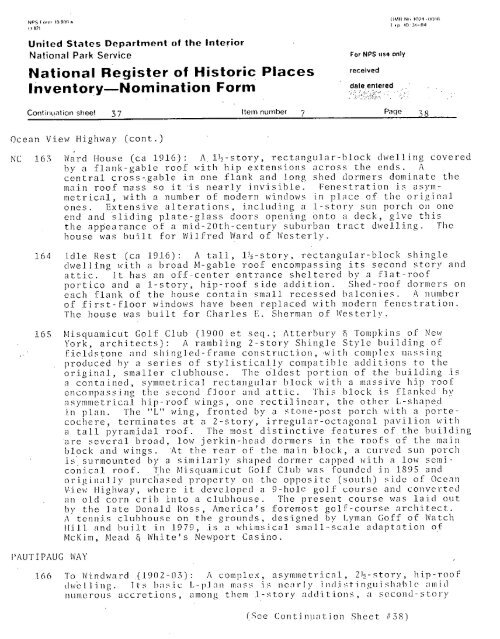National Register of Historic Places - Rhode Island Historical ...
National Register of Historic Places - Rhode Island Historical ...
National Register of Historic Places - Rhode Island Historical ...
You also want an ePaper? Increase the reach of your titles
YUMPU automatically turns print PDFs into web optimized ePapers that Google loves.
NI’S I 0’" I fl.90C1 IMil N,, ‘02-1 -II IA<br />
II O2F I .p 0-il-Al<br />
United States Department <strong>of</strong> the Interior -<br />
<strong>National</strong> Park Service<br />
<strong>National</strong> <strong>Register</strong> <strong>of</strong> <strong>Historic</strong> <strong>Places</strong><br />
Inventory-Nomination Form<br />
Continuation sheet 37<br />
Ocean View Highway cent. - -<br />
For Nt’S use only<br />
received<br />
date entered - - - - -<br />
Item number 7 Page 38<br />
NC 163 Ward House ca 1916 A 1½-story, rectangul ar-block dwelling covered<br />
hy a flank-gable ro<strong>of</strong> with hip extensions across the ends. A<br />
central cress-gable in one flank and long shed dormers dominate<br />
mai.n ro<strong>of</strong> mass so it -is nearly invisible. Fenestration i. asym<br />
metrical, with a number <strong>of</strong> medern windows in place <strong>of</strong> the origi<br />
ones. Extensive alterations, including a 1-story sun porch on<br />
end and sliding plate-glass doors opening onto a deck, give thi<br />
the appearance <strong>of</strong> a mid-2Oth-century suhurban tract dwelling.<br />
house was built for Wilfred Ward <strong>of</strong> Westerly.<br />
164 Idle Rest ca 1916 A tall, 1½-story, rectangular-block shingle<br />
dwelling with a broad fl-gable ro<strong>of</strong> encompassing its second story and<br />
attic. It has an <strong>of</strong>f-center entrance sheltered by a flat-ro<strong>of</strong><br />
portico and a 1-story, hip-ro<strong>of</strong> side addition. Shed-ro<strong>of</strong> dormers on<br />
each Flank <strong>of</strong> the house contain small recessed balconies. A numher<br />
<strong>of</strong> first-floor windows have been replaced with modern fenestration -<br />
The house was built for Charles F. Sherman <strong>of</strong> Westerly -<br />
16S Misquamicut Golf Club 1900 et seq. ; Atterhury Tompkins <strong>of</strong> New<br />
York, architects A rambling 2-story Shingle Style building <strong>of</strong><br />
fieldstone and shingled-frame construction, wi tihi complex massing<br />
- produced by a series <strong>of</strong> stylistically compatible additions to the<br />
original, smaller clubhouse. The oldest portion <strong>of</strong> the building is<br />
a contained, symmetrical rectangular block with a massive hip reef<br />
encompassing the second fleer and attic. This block is flanked b<br />
asymmetrical hip- ro<strong>of</strong> wings, one rectilinear, the other L-shaped<br />
in plan. The ‘‘L’’ wing, fronted by a s tone-pest porch with a porte<br />
cochere, terminates at a 2 -story, irregular-octagonal pavilion with<br />
a tall pyramidal ro<strong>of</strong>. The most distinctive features <strong>of</strong> the building<br />
are several broad, low j erkin-head dormers in the ro<strong>of</strong>s <strong>of</strong> the main<br />
block and wings. -At the rear <strong>of</strong> the ma i.n block, a curved sun porch<br />
is surmounted by a similarly shaped dormer capped with a low semi -<br />
conical ro<strong>of</strong>. The Misquamicut Golf Club was founded in 1895 and<br />
originally purchased property on the opposite south side <strong>of</strong> Ocean<br />
Vi ew I-highway, where it developed a 9-hole golf ceurse and converted<br />
an old corn crib into a clubhouse. The present course was laid out<br />
by the late Donald Ross, America’s foremost golf-course architect.<br />
A tennis clubhouse on the grounds, designed by Lyman G<strong>of</strong>f <strong>of</strong> Watch<br />
liii, and hui it in 1979, is a whimsical small-scale adaptation <strong>of</strong><br />
McKim, Head fT White’s Newport Casino.<br />
PAUTIPAUG WAY -<br />
166 To Windward 1902-03<br />
dwh I 1 in g. Its ha sic<br />
numerous accretions,<br />
A<br />
I - - P 1 a<br />
among<br />
complex, asymmetrical, 2½-story, hip-ro<strong>of</strong><br />
mi mass i s tie a r I y i mid st-i n gu 1 s Ii a Ii I.e a mi ici<br />
them 1-story additions, a second-story<br />
See Conti nuat ion Sheet /t 38<br />
the<br />
n a .1<br />
one<br />
5<br />
The















