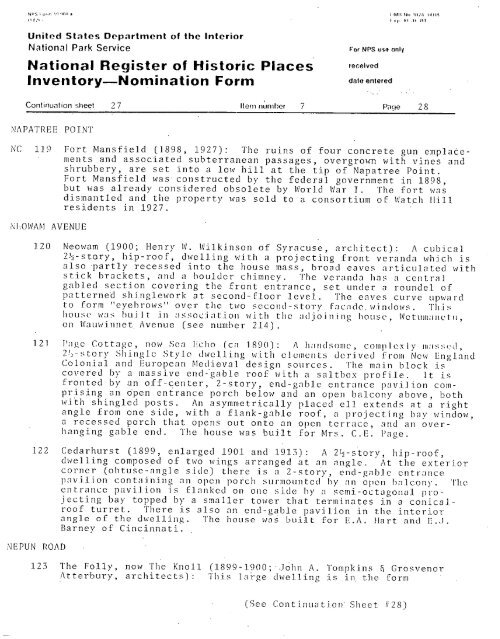National Register of Historic Places - Rhode Island Historical ...
National Register of Historic Places - Rhode Island Historical ...
National Register of Historic Places - Rhode Island Historical ...
You also want an ePaper? Increase the reach of your titles
YUMPU automatically turns print PDFs into web optimized ePapers that Google loves.
II PMi J 11.1<br />
I- pP_-P - - I -i- i-I _I il-i<br />
United States Department <strong>of</strong> the Interior<br />
<strong>National</strong> Park Service For NI’S use only<br />
<strong>National</strong> <strong>Register</strong> <strong>of</strong> <strong>Historic</strong> <strong>Places</strong><br />
Inventory-Nomination Form<br />
received<br />
Con t flLifl t ion sheet 2 7 II em nun i her 7 Paqe 2 8<br />
NAPATREE POINT -<br />
NC l1 Fort Mansfield 1898, 1927: The ruins <strong>of</strong> four concrete gun emplaëe<br />
- ments and associated subterranean passages, overgrown with vines and<br />
shrubbery, are set into a low hill at the tip <strong>of</strong> Napatree Point -<br />
Fort Mansfield was- constructed by the federal government in 1898,<br />
but was already considered obsolete by World War I - The fort was<br />
dismantled and the prope rty was sold to a consortium <strong>of</strong>f Watch Hill<br />
residents in 1927. -<br />
‘IOWAM AVENUE -<br />
120 Neowam 1900; Henry N. Wilkinson <strong>of</strong> Syracuse, architect : A cubical<br />
2½-story, hip-roo F, dwe lung with a proj ecting front veranda whi cli is<br />
also -partly recessed into the house mass, broad eaves articulated with<br />
stick brackets, and a boulder chimney. The veranda has a central<br />
gabled section covering the front entrance, set under a roundel <strong>of</strong><br />
patterned shinglework at second- Floor level. ‘Ihe eaves curve upward<br />
to Form ‘‘eyebrows’’ over the two second-story Facade, windows. This<br />
house was hui It iii association wi tli the adjoining house, Wetumanelti,<br />
on Wauwinnet Avenue see number 214 -<br />
121 I’age Cottage, now Sea Echo ca 1890: A handsome, complexly massed,<br />
2½-story Shingle Style dwelling with elements derived from New England<br />
Colonial and European Medieval design sources. The main block is<br />
covered by a massive end-gable ro<strong>of</strong> with a saltbox pr<strong>of</strong>ile - It is<br />
fronted by an <strong>of</strong>f-center, 2-story, end-gable entrance pavil ion com<br />
prising an dpen entrance porch below and an open balcony above, both<br />
with shingled posts. An asymmetrically placed eli extends at a right<br />
angle from one side, with a flank-gable ro<strong>of</strong>, a projecting hay window,<br />
a recessed porch that opens out onto an open terrace, and an over<br />
hanging gable end. The house was built for Mrs - C .E - Page<br />
122 Cedarhurst 1899, enlarged 1901 and 1913: A 2½-story, hip-ro<strong>of</strong>,<br />
dwelling composed <strong>of</strong> two wings arranged at an angle. At the exterior<br />
corner ohtuse-angi e side there is a 2-story, end-gable entrance<br />
pavilion containing an open poi’ch surmounted by an open balcony. ‘Ihie<br />
entrance pavilion is Flanked on one side hy a semi-octagonal proecting<br />
bay topped by a smaller tower that terminates in a conicalro<strong>of</strong><br />
turret. There is also an end-gable pavi lion in the interior<br />
angle <strong>of</strong> the dwelling. The house was built for F .A - Hart and F.J<br />
Barney <strong>of</strong> Cincinnati. -<br />
NEPUN ROAD - -<br />
123 The Folly, now The Knoll 1899-1900; -John A. Tompkins Grosvenor<br />
Atterbury, architects : This IA-ge dwelling is in the Form -<br />
See Continuation- Sheet 1128















