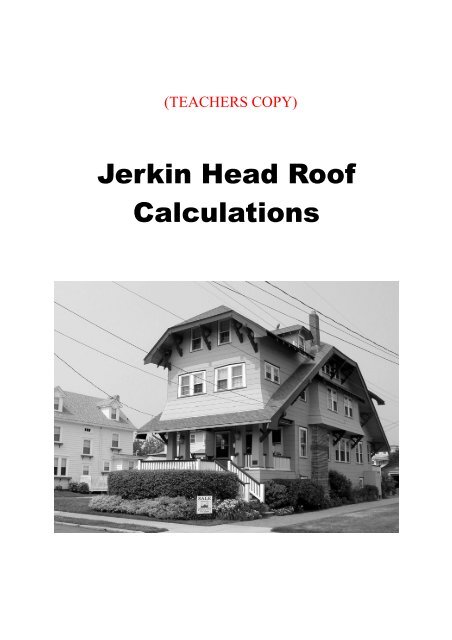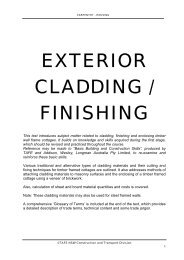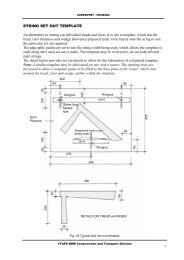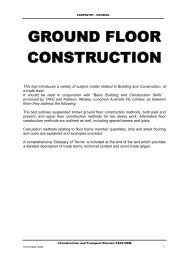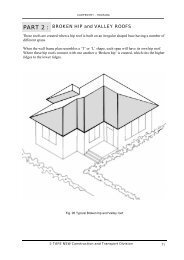Jerkin Head Calc's (teachers).pub - Mike's Trade Wiki
Jerkin Head Calc's (teachers).pub - Mike's Trade Wiki
Jerkin Head Calc's (teachers).pub - Mike's Trade Wiki
You also want an ePaper? Increase the reach of your titles
YUMPU automatically turns print PDFs into web optimized ePapers that Google loves.
(TEACHERS COPY)<br />
<strong>Jerkin</strong> <strong>Head</strong> Roof<br />
Calculations
Examples of <strong>Jerkin</strong> <strong>Head</strong><br />
2
JERKIN HEAD<br />
The shape of the <strong>Jerkin</strong> head is produced at the span ends by combining hips with a gable roof.<br />
The hips are formed by extending the ridge board past the standard apex position for a hip roof<br />
and creating a soldier wall on top of the end wall to form the part gable.<br />
Fig. 136 Typical <strong>Jerkin</strong> head details<br />
3
Determine Position and Length of Soldier Wall<br />
Similar to the Gambrel roof, the ridge is extended at both ends by standard rafter spacings.<br />
The length of the ridge extension will be equal to the distance in from the outside walls to the<br />
soldier wall. Therefore, the length of the soldier wall will be:<br />
Span - (length of the ridge extension) x 2<br />
The height of the soldier wall will be a direct ratio to the roof pitch. This means that the height<br />
of the wall is equal to the ridge extension by the rise per metre run:<br />
Ridge extension x Rise per m run<br />
Side Elev. <strong>Jerkin</strong>head roof<br />
Soldier wall support to<br />
<strong>Jerkin</strong>head<br />
Height of Soldier Wall<br />
Fig. 137 Soldier wall proportions<br />
Ridge extension<br />
<strong>Jerkin</strong>head & Soldier Wall<br />
1. The length of the wall in this<br />
example will be:<br />
= 4.800 - (1.350 x 2)<br />
= 4.800 - 2.700<br />
= 2.100 m<br />
2. Say, the roof is pitched at 22°<br />
then the height of the wall will<br />
be:<br />
= 1.350 x 0.404<br />
= 0.545 m<br />
4
Forming the <strong>Jerkin</strong> <strong>Head</strong><br />
The set out and construction of the <strong>Jerkin</strong> head is similar to the process required for a standard<br />
hip roof.<br />
The main difference being the new span will be the length of the formed soldier wall.<br />
STEP 1 Extend the ridge by rafter<br />
spacings, similar to the<br />
Gambrel roof.<br />
In this example, the ridge is<br />
extended by 3 rafter spacings,<br />
i.e. 3 x 0.450 = 1.350 m<br />
STEP 2 Construct the soldier wall,<br />
based on the measurements in<br />
the previous figure 137.,<br />
i.e.<br />
2.100m long x 0.545m high<br />
STEP 3 Set out the position of the<br />
crown end and creeper rafters<br />
at 0.450 m spacings, as for a<br />
standard hip roof.<br />
STEP 4 Set out, cut and fix crown end,<br />
hips and creepers to sit on the<br />
soldier wall, based on the same<br />
pitch as the main roof.<br />
SUMMARY<br />
Therefore, once the ridge extension has<br />
been determined, the soldier wall sizes<br />
determined, the soldier wall<br />
constructed and placed in position, the<br />
construction of the <strong>Jerkin</strong> head end is<br />
exactly the same as for a hip roof.<br />
Fig. 138 Determine new apex position<br />
Fig. 139 Set out as for a hip roof<br />
5
BASIC CALCULATIONS for GAMBREL and JERKIN HEAD ROOFS<br />
The following example outlines the procedure for calculation of the members listed:<br />
1. Set out and ordering length of the common rafter for the main roof;<br />
2. Set out and ordering length of the common rafter for the Gambrel roof;<br />
3. Calculation of the height of the soldier wall; and<br />
4. Set out and ordering length of the common rafter for the <strong>Jerkin</strong> head roof.<br />
SPECIFICATION Pitch Ratio 1: 1.680<br />
Span 6.300 m<br />
Rafter spacings 0.600 m<br />
Brick veneer construction<br />
Eaves width 0.450 m<br />
Ridge extended by 2 rafter spacings to form Gambrel end<br />
Ridge extended by 3 rafter spacings to form the <strong>Jerkin</strong> head<br />
Common Rafter<br />
for Main Roof<br />
1. Rise per metre run of Common Rafter:<br />
= 1.000<br />
1.680<br />
= 0.595<br />
2. True length of Common Rafter per metre run of Common Rafter:<br />
= 1.0² + 0.595²<br />
= 1.0 + 0.354025<br />
= 1.354025<br />
= 1.164 m<br />
3. Set out length for Common Rafter for the Main Roof:<br />
= 6.300 x 1.164<br />
2<br />
= 3.150 x 1.164<br />
= 3.667 m<br />
4. Ordering length of Common Rafter for Main Roof:<br />
= (Half span + eaves width + brick and cavity) x True length per metre run<br />
= (3.150 + 0.450 + 0.150) x 1.164<br />
= 4.365 m, Order 4.5 m<br />
6
Common Rafter<br />
for Gambrel Roof<br />
Height and<br />
Length of Soldier<br />
Wall<br />
1. Set out length for Common Rafter for the Gambrel Roof:<br />
= [Half span main roof - (2 x Rafter spacings)] x True length per m run<br />
= [3.150 - 1.200] x 1.164<br />
= 1.950 x 1.164<br />
= 2.270 m<br />
2. Ordering length of Common Rafter for the Gambrel Roof:<br />
= (Gambrel half span + eaves width + brick and cavity) x True length per m<br />
= (1.950 + 0.450 + 0.150) x 1.164<br />
Not Applicable to <strong>Jerkin</strong> <strong>Head</strong><br />
= 2.550 x 1.164<br />
= 2.968 m, Order 3.0 m<br />
1. Deduction from span of Main Roof (each side):<br />
= 3 x Rafter spacings<br />
= 3 x 0.600<br />
= 1.800 m<br />
2. Height of Soldier Wall:<br />
= Deduction x Rise per metre run<br />
= 1.800 x 0.595<br />
= 1.071 m high<br />
3. Length of Soldier Wall:<br />
= Span of main roof - (2 x deduction)<br />
= 6.300 - (2 x 1.800)<br />
= 6.300 - 3.600<br />
= 2.700 m long<br />
7
Crown end Rafter<br />
for <strong>Jerkin</strong> <strong>Head</strong><br />
1. Set out length for Crown end Rafter for the <strong>Jerkin</strong> head Roof:<br />
= Half span <strong>Jerkin</strong> <strong>Head</strong> x True length per m run<br />
= 2.700 x 1.164<br />
2<br />
= 1.350 x 1.164<br />
= 1.571 m<br />
2. Ordering length of Crown end Rafter for the <strong>Jerkin</strong> <strong>Head</strong> Roof:<br />
= (<strong>Jerkin</strong> <strong>Head</strong> half span + eaves width + brick and cavity) x True length<br />
per m run<br />
= (1.350 + 0.450 + 0.150) x 1.164<br />
= 1.950 x 1.164<br />
= 2.270 m, Order 2.4 m<br />
8


