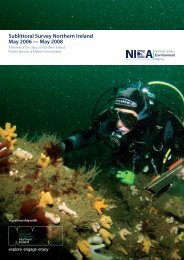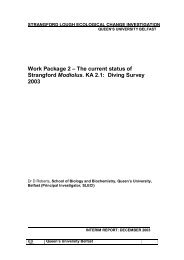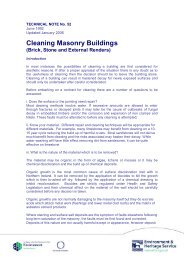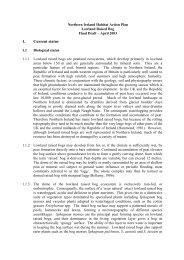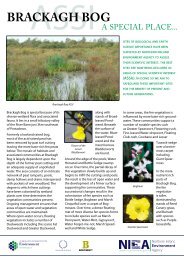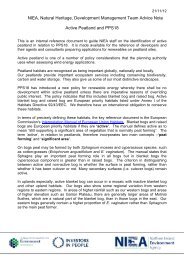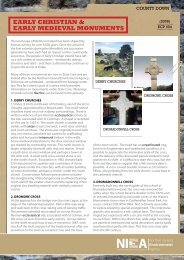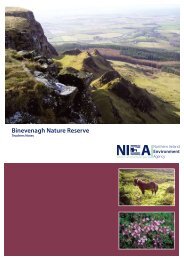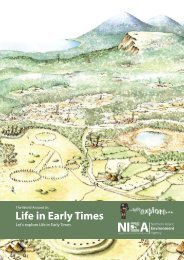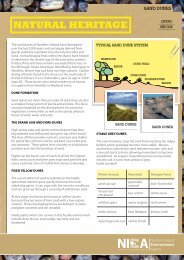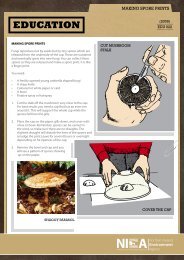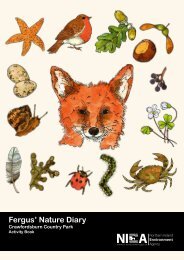Grey Abbey Information for Teachers (.PDF 1.27Mb
Grey Abbey Information for Teachers (.PDF 1.27Mb
Grey Abbey Information for Teachers (.PDF 1.27Mb
Create successful ePaper yourself
Turn your PDF publications into a flip-book with our unique Google optimized e-Paper software.
<strong>Grey</strong> <strong>Abbey</strong><br />
<strong>In<strong>for</strong>mation</strong> <strong>for</strong> teachers
Plan of <strong>Grey</strong> <strong>Abbey</strong> N KEY<br />
Num Room Name<br />
1 West Door<br />
2 Nave<br />
3 Crossing/Choir<br />
4 Chancel/Presbytery<br />
5 North Transept<br />
6 South Transept<br />
7 Vestry<br />
8 Cloister<br />
9 Chapter House<br />
4<br />
10 Slype/Parlour<br />
11 Day Room<br />
12 Lavatory Block<br />
----------------------------------------------<br />
13 Warming Room<br />
----------------------------------------------<br />
14 Refectory<br />
15 Kitchen<br />
5 3 6 A 7 9 10 11<br />
12<br />
16 West Range<br />
A Night Stairs<br />
----------------<br />
B Day Stairs<br />
----------------<br />
C Serving Hatch<br />
D Pulpit<br />
---------------<br />
---------------<br />
---------------<br />
---------------<br />
B<br />
----------------------------------------------<br />
----------------------------------------------<br />
13<br />
8<br />
14<br />
C D<br />
------------------------<br />
------------------------<br />
----------------------------------------------<br />
----------------------------------------------<br />
-------------------------------------<br />
----------------------------------<br />
20<br />
2<br />
15<br />
1<br />
16<br />
0
Contents<br />
The History of <strong>Grey</strong> <strong>Abbey</strong><br />
The Cistercians Order<br />
Daily Life and the Social Order<br />
The Divine Offices<br />
Agriculture & Medicine<br />
Design and Layout of<br />
Medieval Monasteries<br />
Cistercians in Ireland<br />
Timeline<br />
A Tour of <strong>Grey</strong> <strong>Abbey</strong><br />
Educational Approaches<br />
Preparing <strong>for</strong> a visit<br />
History<br />
Cross Circular Opportunities<br />
English<br />
Art & Design<br />
Geography & Environment<br />
Mathematics<br />
Glossary<br />
Recommended Reading<br />
<strong>Grey</strong> <strong>Abbey</strong> Facilities<br />
Access & Booking<br />
Getting Here<br />
<strong>Teachers</strong> Notes<br />
1<br />
3<br />
4<br />
4<br />
5<br />
5<br />
6<br />
7<br />
8<br />
15<br />
15<br />
16<br />
17<br />
17<br />
18<br />
18<br />
19<br />
19<br />
20<br />
21<br />
21<br />
21<br />
22
Northern Ireland Environment Agency<br />
The History of <strong>Grey</strong> <strong>Abbey</strong><br />
1<br />
<strong>Grey</strong> <strong>Abbey</strong> Ruins<br />
<strong>Grey</strong> <strong>Abbey</strong> was originally known as Lugum Dei or Yoke of God.<br />
It was founded by Lady Affreca in 1193. Affreca was the wife of John De<br />
Courcy the Norman Conqueror of Lecale and daughter of Godred King of<br />
the Isle of Man. It is said that Affreca built the abbey in thanksgiving <strong>for</strong> a<br />
safe passage home through a stormy sea.<br />
Un<strong>for</strong>tunately the annals of <strong>Grey</strong> <strong>Abbey</strong> do not survive, making research on<br />
the monastery difficult at times. However, enough secondary sources remain<br />
to give us some intriguing glimpses into the rise and fall of this holy place.<br />
<strong>Grey</strong> <strong>Abbey</strong> was a daughter house of Holm Cultram <strong>Abbey</strong> in Cumbria, a<br />
Cistercian House and, like Inch <strong>Abbey</strong> near Downpatrick, it exhibits early<br />
Gothic features at a time when late Romanesque work was still common in<br />
Ireland. The scale of building and the orderly planning were also in contrast<br />
to earlier Irish monasteries like Nendrum on Mahee Island across Strang<strong>for</strong>d<br />
Lough, with its simple design of concentric cashels of dry stone walling. The<br />
building of a large monastery was a major undertaking, using the skills of the<br />
Anglo-Norman masons normally employed in military projects like<br />
Carrickfergus and Dundrum Castles.<br />
John de Courcy was exiled from Ireland by King John in 1205 and with him<br />
went Affreca’s patronage of <strong>Grey</strong> <strong>Abbey</strong>. The exact date of de Courcy’s death<br />
is still unknown although records indicate that Affreca received her dower<br />
lands in 1219, which would put his death approximately between 1216 and<br />
1219. This lack of rich patronage would have meant that <strong>Grey</strong> <strong>Abbey</strong>’s<br />
building programme would have been greatly curtailed. However a mystery<br />
does still surround the stone effigy of a woman found in the <strong>Abbey</strong>.<br />
Cistercians did not traditionally provide a burial place <strong>for</strong> their patrons but<br />
they had no reason to display an effigy of any other woman. Some historians<br />
have proposed that the effigy may have been a memorial created on the<br />
centenary anniversary of the abbey’s foundation.<br />
www.ni-environment.gov.uk<br />
Affreca
www.ni-environment.gov.uk<br />
<strong>Grey</strong> <strong>Abbey</strong><br />
After the Edward Bruce Wars (1315-18) and the waning of Anglo-Norman<br />
power the abbey was controlled by the O’Neill’s of Clandeboye. At its height<br />
the community of <strong>Grey</strong> <strong>Abbey</strong> may have numbered <strong>for</strong>ty to fifty people but<br />
at the Dissolution in 1541 the community must have been very small and<br />
poor with decaying buildings. The <strong>Abbey</strong> and its lands were then granted to<br />
the Earls of Kildare, but in 1572 Sir Brian O’Neill burned the buildings to the<br />
ground to prevent them being <strong>for</strong>tified by the English during the<br />
Elizabethan wars. In 1607, after the Flight of the Earls, O’Neill lands were<br />
seized and <strong>Grey</strong> <strong>Abbey</strong> was granted to Sir Hugh Montgomery. The church<br />
was re-roofed in the 17th century and used <strong>for</strong> parish worship until 1778<br />
when a new church was built nearby.<br />
In 1760, the Montgomery house, ‘Rosemount’ was built on an incline to the<br />
south west of <strong>Grey</strong> <strong>Abbey</strong>. It is surrounded by a landscaped garden which<br />
features the abbey ruins as a picturesque ornament. Inside the abbey church<br />
lie the grave stones and memorials to a number of the Montgomery family<br />
members. This includes Sir James Montgomery, who died in 1651 having<br />
been shot by pirates!<br />
In 1907 the site was handed over by Major W.E. Montgomery to the<br />
Commissioners of Public Works. Some excavation and consolidation<br />
followed. It is now in the care of the Northern Ireland Environment Agency.<br />
<strong>Grey</strong> <strong>Abbey</strong> and Rosemount House<br />
2
Northern Ireland Environment Agency<br />
The Cistercian Order<br />
The Cistercian Order was founded in 1098 by St. Robert, abbot of Molesme,<br />
in Cîteaux [Cistercium], north eastern France. They followed a rigorous set<br />
of rules <strong>for</strong> communal living based on the more ‘moderate’ rules of Saint<br />
Benedict of Nursia. The stricter nature of Cistercian life had come about<br />
because they felt St Benedict’s rules had become open <strong>for</strong> abuse over the<br />
years since his death in 593 AD. The black habit of the Benedictines was<br />
changed to unbleached white and the Cistercians became known as<br />
White Monks. St. Bernard of Clairvaux (1090?–1153) is often regarded as<br />
their “second founder,” and his life and writings became the guiding<br />
influence of the order.<br />
The rules required followers to…<br />
• Abandon personal wealth<br />
• Leave behind all family<br />
• Live and pray with their brethren<br />
• Wear the same simple white clothes<br />
• Eat a largely vegetarian diet in a communal dining room<br />
• Sleep in dormitories<br />
• Obey the abbot without question<br />
• Every hour of the day had to be occupied as ‘idleness is the enemy<br />
of the soul’<br />
3<br />
Cistercian Chapter House at Clairvaux <strong>Abbey</strong><br />
www.ni-environment.gov.uk
www.ni-environment.gov.uk<br />
The Cistercians: Daily<br />
Life and the Social Order<br />
<strong>Grey</strong> <strong>Abbey</strong><br />
The Cistercians aimed <strong>for</strong> self sufficiency through farming. They believed that<br />
too much reliance on patronage had undermined the Benedictines so they<br />
looked <strong>for</strong> isolated sites like Inch <strong>Abbey</strong> on the banks of the river Quoile.<br />
While they criticised other orders <strong>for</strong> employing ‘serfs’ to manage the land<br />
they still employed a two tier system within the order themselves. Choir<br />
monks attended services seven times a day and devoted time to meditation<br />
and study, while the lay brothers or ‘conversi’ were expected to work the<br />
fields, clean and cook attending two religious services a day. Both sets of<br />
monks took holy orders but the lay brothers lodged separately from the<br />
choir monks in <strong>Grey</strong> <strong>Abbey</strong>, their cells located in the western range of the<br />
cloister and worshipping only in the nave of the church.<br />
Lay Brother at Work Choir Monk at Work<br />
The Divine Offices<br />
These were the services held throughout the day and night. Times varied<br />
according to the seasons, with, <strong>for</strong> example, daybreak offices much earlier<br />
during the summer months. There were seven services during the day, plus<br />
Vigils at night.<br />
Lauds – Daybreak.<br />
Prime – Sunrise<br />
Terce – Mid Morning<br />
Sext – Midday<br />
None – Mid afternoon<br />
Vespers – Dusk<br />
Compline – Be<strong>for</strong>e retiring to bed<br />
Vigils – During the night<br />
4
Northern Ireland Environment Agency<br />
Agriculture and Medicine<br />
Currently <strong>Grey</strong> <strong>Abbey</strong> is home to a physic garden, here visitors can learn<br />
about the healing powers of herbs and their use in medieval times. This is<br />
appropriate <strong>for</strong> the site as Cistercian monks were pioneers in agriculture<br />
and medicine at the time due to the combination of agricultural labour and<br />
medical knowledge. More importantly their creation and sharing of written<br />
records led to improved animal breeds and high crop yields throughout the<br />
medieval period.<br />
Design and Layout of<br />
Medieval Monasteries<br />
Cistercians with their highly disciplined isolated communal life were a stark<br />
contrast to traditional Irish monasticism. Nowhere is this more vivid than<br />
when we juxtapose the Anglo-Norman sites of <strong>Grey</strong> and Inch <strong>Abbey</strong> in<br />
County Down to Nendrum Monastery on Magee Island in Strang<strong>for</strong>d Lough<br />
or Devenish Monastery on Lough Erne.<br />
The monks of 6th and 7th century Ireland lived as individuals in separate<br />
cells with separate tasks, they came together only <strong>for</strong> work and religious<br />
services. Furthermore, rather than being isolated from the rest of the world,<br />
they often enjoyed a lively relationship with local people, especially the Irish<br />
chiefs who supported the monasteries in return <strong>for</strong> the education of their<br />
sons and care of their hostages. Traditional Irish monasteries had no <strong>for</strong>mal<br />
plan. They consisted largely of several small buildings grouped together<br />
around one or more churches. The Cistercian and Augustine monasteries of<br />
the medieval period on the other hand were laid out in a strikingly similar<br />
way to each other. The design consisted of a large central church with<br />
important smaller buildings attached, often with a central cloister.<br />
5<br />
The Herb Garden<br />
www.ni-environment.gov.uk<br />
St.John’s Wort<br />
Yarrow
www.ni-environment.gov.uk<br />
<strong>Grey</strong> <strong>Abbey</strong><br />
This plan was repeated throughout England, Ireland and France with the<br />
Cistercian monasteries distinguishing themselves in their extreme simplicity.<br />
Ornaments were seen as a distraction from study and a waste of money.<br />
The reconstruction of Inch and <strong>Grey</strong> <strong>Abbey</strong> below highlight the uni<strong>for</strong>mity<br />
of the Cistercian design.<br />
Reconstruction of <strong>Grey</strong> <strong>Abbey</strong><br />
Reconstruction of Devenish Monastery<br />
Cistercians in Ireland<br />
<strong>Grey</strong> <strong>Abbey</strong> Herb Garden<br />
Reconstruction of Inch <strong>Abbey</strong><br />
Malachy of Armagh first visited the Cistercian monastery of Clairvaux,<br />
near Dijon in Burgundy in 1140. He was so impressed by the way of life that<br />
Malachy sent some Irish monks to France to learn first hand the Cistercian<br />
way of life. The first Cistercian monastery was then founded in Ireland in<br />
1142 at Mellifont in the Boyne Valley. In total <strong>for</strong>ty-one Cistercian<br />
monasteries were built in Ireland during the middle ages, though not all took<br />
their mother house from Mellifont or France. Some like Inch and <strong>Grey</strong> <strong>Abbey</strong><br />
had links to the North of England.<br />
6
Northern Ireland Environment Agency<br />
7<br />
Time Line<br />
543: St Benedict of Nursia dies<br />
1098: The Cistercian Order founded by St. Robert, abbot of Molesme,<br />
in Cîteaux (Cistercium).<br />
1140: Malachy of Armagh visits the Cistercian house of Clairvaux,<br />
near Burgundy<br />
1142: The first Cistercian Monastery in Ireland was founded near Mellifont<br />
in the Boyne Valley<br />
1177: Anglo-Norman invasion of Ulster.<br />
1193: <strong>Grey</strong> <strong>Abbey</strong> is founded by Affreca wife of John de Courcy and<br />
daughter of King Godred of the Isle of Man<br />
1205: John de Courcy chased out of Ulster<br />
1219: Affreca applies <strong>for</strong> her dower land as a widow<br />
1318: <strong>Grey</strong> <strong>Abbey</strong> comes under the protection of the O’Neill’s<br />
of Clandeboye after the wars of Edward Bruce<br />
1541: <strong>Grey</strong> <strong>Abbey</strong> was <strong>for</strong>mally dissolved and its property auctioned,<br />
coming under the control of Gerald, Lord of Kildare.<br />
1572: Sir Brian O’Neill burns the <strong>Abbey</strong> to prevent it being <strong>for</strong>tified<br />
by the English<br />
1607: All O’Neill lands are seized; <strong>Grey</strong> <strong>Abbey</strong> and its estates are granted<br />
to Sir Hugh Montgomery<br />
1760: Rosemount House is built within the grounds of <strong>Grey</strong> <strong>Abbey</strong><br />
1907: Major W E Montgomery hands the <strong>Abbey</strong> over to the<br />
Commissioners of Public Work<br />
www.ni-environment.gov.uk
www.ni-environment.gov.uk<br />
Model of West Door and Pentice<br />
A Tour of <strong>Grey</strong> <strong>Abbey</strong><br />
<strong>Grey</strong> <strong>Abbey</strong><br />
When taking a tour of <strong>Grey</strong> <strong>Abbey</strong> the modern approach is from the north<br />
west through the physic garden and across the stream. The NIEA created a<br />
physic garden on the site using plants indicative of medieval period. These<br />
herbs would supply the monastery with natural remedies <strong>for</strong> themselves,<br />
their animals and visitors. The site, in its beautiful parkland surroundings,<br />
preserves much of the calm which the Cistercians were eager to find.<br />
Once across the stream you face the western end of the church. As you<br />
approach note the beam holes, corbels and high set windows in the external<br />
north wall of the church, all signs of where a ‘pentice’ or covered way once<br />
stood. The path leads to the abbey’s most striking feature, the west door (1),<br />
weathered and partly reconstructed but still impressive. The door is<br />
elaborately shafted and moulded, with a distinctive pyramidal ‘dog tooth’<br />
decoration. It has been dated as 1220 to 1230. It is also worth noting that<br />
despite its imposing presence the doorway itself was rarely used. The church<br />
itself was almost exclusively <strong>for</strong> use by the monks themselves who would<br />
have entered via a doorway on the south wall.<br />
Churches were usually built from east to west, so the west front would have<br />
been one of the last parts to be finished. Higher in the west gable are a<br />
15th Century window and a bell turret added in the 17th Century when the<br />
church was re-roofed <strong>for</strong> parish use.<br />
West Door Detail <strong>Grey</strong> <strong>Abbey</strong> West Door<br />
8
Northern Ireland Environment Agency<br />
Once through the door you enter the Nave of the church (2). The nave itself<br />
bears no markings of aisles; this is unusual <strong>for</strong> the time of its construction.<br />
Aisleless naves were common in early Cistercian churches but by the late<br />
12th Century aisles were usual as they were important <strong>for</strong> processions. The<br />
present open access eastwards does not reflect the original arrangements:<br />
the lay brothers’ area would have been closed from the choir to the east by<br />
a screen against which an altar stood. A blocked door led to their quarters in<br />
the cloisters west range. The piscina in the south wall of the nave was used<br />
<strong>for</strong> washing the vessels from the lay brothers’ altar.<br />
9<br />
The Nave<br />
Reconstruction of a Cistercian Nave<br />
www.ni-environment.gov.uk
www.ni-environment.gov.uk<br />
Chancel Piscina<br />
Chancel Sedile<br />
<strong>Grey</strong> <strong>Abbey</strong><br />
Beyond the now vanished screen, in the east part of the church moving<br />
towards the high altar you enter the crossing above which a square tower<br />
rose(3). The crossing was once furnished with wooden stalls <strong>for</strong> use by the<br />
‘choir’ or ‘white’ monks. The chancel (4) is situated to the east end of the<br />
church building above where the high altar stood. You will notice the<br />
impressive set of long narrow windows with pointed arches repeated on the<br />
north, south and east sides. These are known as ‘gothic lancet windows’ and<br />
were possibly the first ever built in Ireland. In the south wall are a piscina, a<br />
small sink <strong>for</strong> washing service vessels, and a ‘sedile’, a seat <strong>for</strong> the priest.<br />
The long recess opposite may have been used <strong>for</strong> storage. Restoration early<br />
in the 20th century is responsible <strong>for</strong> the concrete much in evidence in<br />
the chancel.<br />
Gothic Lancet Windows on East Wall<br />
10
Northern Ireland Environment Agency<br />
The north transept (5) has doors to west and north and two east facing<br />
chapels. The most northerly of these two chapels has largely disappeared<br />
and the parish graveyard wall now runs across it. The south chapel is well<br />
preserved, with a pointed barrel vault with a piscina in the south wall.<br />
Each of these smaller chapels would have had an altar, making six in total<br />
throughout the <strong>Abbey</strong>. Each of these would be visited in procession by the<br />
monks as part of their services. From the south transept (6) with its two east<br />
facing chapels, doors lead west to the cloister and south to the vestry or<br />
sacristy (7) where vestments and service equipment were kept, while the<br />
stair in the south wall may have led to a wall passage. It is often called the<br />
night stair (A) as it led to the choir monks dormitory.<br />
11<br />
South Transept and Night Stairs<br />
The Cloister (8) south of the nave was a secluded area with buildings on each<br />
side. Cistercian planning was very regular, the same rooms being found in<br />
the same positions in abbeys all over Europe. So even when buildings are<br />
ruined it is usually possible to identify them with confidence. The visitor must<br />
imagine the covered alleys or walks around the edge of the cloister:<br />
the positions of the south east and south west angles are shown in concrete<br />
and marks of the cloister roof can be seen on the south wall of the church.<br />
Reconstruction of Cloister Walkway<br />
www.ni-environment.gov.uk<br />
North Transept
www.ni-environment.gov.uk<br />
Chapter House Reconstruction<br />
Chapter House<br />
Reconstruction Day Stairs<br />
<strong>Grey</strong> <strong>Abbey</strong><br />
The north walk of the cloister (which runs against the south wall of the nave)<br />
was used <strong>for</strong> study and there was usually a book cupboard in the cloister’s<br />
north east corner. Three massive buttresses partly obscure the line of the<br />
north walk, built early in the last century to prop the leaning wall. The<br />
cloister in <strong>Grey</strong> <strong>Abbey</strong> is, rectangular rather than square, but in other<br />
respects the plan is the ‘normal’ Cistercian one. This rectangular shape may<br />
have come about due to issues with time or money. The refectory would<br />
normally indicate the middle of the south range so we must use our<br />
imaginations to visualise the scale of the original plans <strong>for</strong> <strong>Grey</strong> <strong>Abbey</strong>. It is<br />
likely that Affreca’s early widowhood in 1219 put pay to these larger plans.<br />
South of the vestry in the east walk is the chapter house (9), once aisled and<br />
vaulted in stone, where daily meetings of the monks were held. Its<br />
importance is emphasised by once grand west door and triple east windows.<br />
Next to the chapter house we find the ‘slype’ (10) or parlour, the only place<br />
where monks were allowed to talk to each other. The parlour led to an alley<br />
which gave access to the east range, which held further buildings belonging<br />
to the monastery although their purpose is unknown. The monks’ cemetery<br />
was probably east and north east of the chancel in part of the area now occupied<br />
by the parish graveyard.<br />
The functions of the long day-room (11) with its central row of columns are<br />
less certain: training novices and indoor work by the monks are possibilities.<br />
Originally it was divided into eight bays by three columns and a stone vault.<br />
Connected to the day room we find the washing and lavatory block, (12)<br />
now largely disappeared. This provided washing and latrine facilities<br />
at first floor level and was served by the main drain, now open but<br />
originally covered.<br />
At first floor level along the eastern side of the cloister would have been<br />
the choir monks’ dormitory or ‘dorter’. The dormitory was reached via two<br />
staircases. One was the night stairs (A), which led to the church through the<br />
southern transept. The other was the day stairs (B) which lead into the<br />
cloister beside the day room.<br />
Day Stairs <strong>Grey</strong> <strong>Abbey</strong> Parlour<br />
12
Northern Ireland Environment Agency<br />
In the south range we find the warming-house (13) the only place off the<br />
cloister with a fireplace <strong>for</strong> monks to warm themselves. The warming room<br />
leads on to the principal room in the southern range known as the frater or<br />
refectory (14). The refectory’s impressive south gable with triple lancet<br />
windows still stands to full height.<br />
13<br />
<strong>Grey</strong> <strong>Abbey</strong> Refectory<br />
The refectory at <strong>Grey</strong> abbey is the biggest and finest in Ireland. It is here that<br />
the community met at set times each day to eat together. In the west wall<br />
of the refectory we find the serving hatch (C) which led through to the now<br />
vanished kitchen (15). We can also see a set of steps which led to a pulpit (D)<br />
from which one of the monks would read to the silent diners at their wooden<br />
benches and tables.<br />
www.ni-environment.gov.uk<br />
Reconstruction of the Refectory The Serving Hatch
www.ni-environment.gov.uk<br />
<strong>Grey</strong> <strong>Abbey</strong><br />
The west range (16) has disappeared. However it is possible to see the<br />
outline on the ground when the weather is very dry. It is possible that it may<br />
have been made of wood. It usually contained the lay brothers’ refectory,<br />
dormitory and storage accommodation. To complete the picture the visitor<br />
must imagine barns and byres, gardens, orchards and fields with stock and<br />
crops. Our reconstruction from the south east inevitably includes points of<br />
uncertainty but it is a guide to what the building once looked like, roofed<br />
and peopled.<br />
The West Range<br />
14
Reconstruction of <strong>Grey</strong> <strong>Abbey</strong>
Northern Ireland Environment Agency<br />
Educational<br />
Approaches<br />
These educational approaches include some suggested activities <strong>for</strong> be<strong>for</strong>e,<br />
during and after a visit. <strong>Grey</strong> <strong>Abbey</strong>’s long and complex history, beautiful<br />
surroundings and religious significance make it a great place to visit <strong>for</strong><br />
pupils studying a variety of subjects. KS2 pupils will benefit immensely from<br />
the cross-curricular possibilities of the site and teachers of KS3 students are<br />
encouraged to consider the educational approaches across all subject<br />
areas below.<br />
Preparing <strong>for</strong> a visit<br />
Preparation <strong>for</strong> a visit should include an understanding of:<br />
•<br />
•<br />
•<br />
•<br />
•<br />
17<br />
the way of life of a monastic community based on the Rule of St Benedict<br />
the layout and function of the church and its associated buildings<br />
the sources of revenue to support such an existence (The Cistercian ideal<br />
was to return to self-sufficiency, but gifts of land could be farmed by<br />
lay brothers)<br />
the reasons which contributed to the dissolution of the abbey and the<br />
subsequent demise of the building.<br />
The University of Sheffield has produced an excellent online resource<br />
on the Cistercians which can be used <strong>for</strong> research. http://hri.shef.ac.uk/<br />
cistercians/index.php<br />
To maximise learning opportunities and make full use of your time on site,<br />
pupils should practice at school those skills which you would expect them to<br />
use on their visit. This will most likely involve:<br />
•<br />
•<br />
•<br />
•<br />
•<br />
written work in the <strong>for</strong>m of site descriptions and note-taking<br />
observation – looking <strong>for</strong> evidence of change<br />
drawing skills – <strong>for</strong> diagrams or detailed sketches<br />
using a plan<br />
use of measuring, recording or photographic equipment.<br />
www.ni-environment.gov.uk
www.ni-environment.gov.uk<br />
History<br />
<strong>Grey</strong> <strong>Abbey</strong><br />
<strong>Grey</strong> <strong>Abbey</strong>’s place in the Anglo-Norman conquest of East Ulster makes<br />
it an ideal site to visit <strong>for</strong> KS3 pupils studying the ‘Norman Impact on the<br />
Medieval World’. Ideally a trip to the abbey should be combined with visits to<br />
other medieval sites in the area, such as Carrickfergus, Dundrum and Clough<br />
Castles, to allow a full appreciation of the dramatic impact the conquest had<br />
on the area. In addition the abbey’s decline and dissolution serve as a useful<br />
introduction to the Re<strong>for</strong>mation study unit of ‘Rivalry and Conflict’.<br />
Role-play work could involve aspects of the daily routine of the monks such<br />
as a meeting in the Chapter House, or an event in the abbey’s history such as<br />
its surrender at the time of the Dissolution.<br />
One of the best ways of learning about a site is to interpret it <strong>for</strong><br />
other people.<br />
Tell your pupils that they have been asked to produce an audio-tour <strong>for</strong><br />
tourists. You may wish to specify a particular group – <strong>for</strong> example children,<br />
or visually impaired visitors. Set a time <strong>for</strong> the audio tour to last – about<br />
twenty minutes will probably be a manageable length <strong>for</strong> your pupils. Ask<br />
them to devise a route around the site, linking what they consider to be<br />
the most important features in a logical order. Then ask them to write or<br />
tape a few descriptive sentences at each key point. This activity is probably<br />
best done in small groups, and can lead to follow-up work in a variety of<br />
subject areas. For example, your pupils can edit and record their guide back<br />
at school. They might compose music or devise sound effects to enliven the<br />
tour. An accompanying leaflet <strong>for</strong> the audio-tour could be designed<br />
and printed.<br />
18
Northern Ireland Environment Agency<br />
Cross-Curricular<br />
Opportunities<br />
English<br />
You can include literacy development in your visit by introducing target<br />
language, and by allowing pupils to work in pairs or small groups you will<br />
also be enhancing their oral skills. Tasks can easily be set which support<br />
learning in history while at the same time allowing pupils to communicate<br />
their findings to different audiences and to write <strong>for</strong> a variety of purposes.<br />
Pupils should be aware of their task be<strong>for</strong>ehand so that they can plan in<br />
advance. They could produce:<br />
•<br />
•<br />
•<br />
•<br />
•<br />
19<br />
A guidebook <strong>for</strong> younger children which explains how the monks lived<br />
and worked in the monastery during the medieval period.<br />
A health and safety report on health and hygiene in the monastery.<br />
A press advert, poster, radio commercial or leaflet which publicises the<br />
site. It should appeal to different groups of people, persuading them to<br />
visit the castle.<br />
A leaflet produced by an estate agent trying to sell the monastery<br />
after dissolution. Giving accurate descriptions and explanations of the<br />
features and uses of the buildings and the surrounding land.<br />
The evocative atmosphere of the site can be used as a stimulus <strong>for</strong><br />
creative writing, poetry and storytelling.<br />
A site visit will extend pupils’ vocabulary and refine their descriptive skills,<br />
particularly if working in groups. Prior to the visit in<strong>for</strong>m pupils what they<br />
will be doing as follow-up work to provide a focus <strong>for</strong> their investigations on<br />
site.<br />
Provide a list of words to describe areas of the site such as lonely, peaceful,<br />
important, holy, beautiful, dominant, busy or sad. Ask pupils to find where<br />
these words would apply.<br />
Once they have identified the area you could ask them to analyse why they<br />
thought these words were applicable and then think of other words to<br />
describe their impressions.<br />
Pupils could imagine they were a monk who, having lived in the abbey<br />
be<strong>for</strong>e its dissolution, has revisited his <strong>for</strong>mer home. Ask pupils to describe<br />
what he would see, how he would feel and what he would think about the<br />
state of such a sacred building.<br />
www.ni-environment.gov.uk
www.ni-environment.gov.uk<br />
Art & Design<br />
<strong>Grey</strong> <strong>Abbey</strong><br />
The site is an ideal subject <strong>for</strong> observational drawing, and can be used to<br />
develop awareness of line, tone, texture, shape, colour, pattern and <strong>for</strong>m.<br />
Work of a two or three-dimensional nature using a variety of media can be<br />
developed from sketches taken from the site.<br />
Rather than expect pupils to produce a panoramic study of the site ask<br />
them to focus on individual parts. This can be done by asking pupils to draw<br />
through doorways or windows or, failing that, by using viewfinders. Light<br />
and shadow can be expressed through silhouettes and lino prints.<br />
In terms of larger display work <strong>for</strong> the classroom try creating a large<br />
interpretive map of the abbey. Pupils could be placed in groups to create<br />
sections of the map, be<strong>for</strong>e putting it together at the end. The idea would be<br />
to link this display map into a literacy or communications project with each<br />
group creating a presentation based on their area.<br />
Illuminated lettering - in medieval times the printing press had yet to be<br />
developed which meant manuscripts had to be painstakingly hand copied.<br />
This led to a very intricate art <strong>for</strong>m; the most famous manuscript in Ireland<br />
is probably ‘The Book of Kells.’ Show your pupils copies of some of these<br />
manuscripts and ask them to design their own. These could be used to<br />
develop personal souvenirs of the site based on their own interpretations.<br />
Geography &<br />
Environment<br />
The isolation of <strong>Grey</strong> <strong>Abbey</strong> was a key factor in the choice of site <strong>for</strong> the<br />
Cistercian monks. Pupils could be encouraged to study the site and situation<br />
of the abbey, and by looking at old maps to consider how the site and its<br />
immediate neighbouring settlements have changed over the years.<br />
Map reading, is a key skill in the geography curriculum; aerial photographs<br />
and maps of the site are available on the NIEA website (http://maps.ehsni.<br />
gov.uk/MapViewer/Default.aspx). These could be downloaded and used to<br />
record the location of key features of the site.<br />
The site itself is home to a mature physic garden. This would make an<br />
excellent starting point when talking about our environment and the plant<br />
life cycle. This could lead to a class project through the creation of your own<br />
gardens in the grounds of the school, providing opportunity <strong>for</strong> out door<br />
work and discussion of soil, garden lay out, composting etc<br />
20
Northern Ireland Environment Agency<br />
Mathematics<br />
Take measurements and use estimation and calculation skills <strong>for</strong><br />
reconstructions of various parts of the monastery.<br />
•<br />
•<br />
Abbot: The senior monk of the <strong>Abbey</strong><br />
Anglo-Norman: Normans who lived in England after the Norman Conquest of 1066<br />
Annals: A narrative history<br />
Arcaded: A range of arches.<br />
Cashels: A ring <strong>for</strong>t which is enclosed by a stone wall rather than an earthen bank.<br />
Cruci<strong>for</strong>m: Cross shaped.<br />
Dressed stone: Cut or carved stone<br />
21<br />
Groups of pupils could be assigned different areas such as the cloister or<br />
the church. They will then take measurements of the dimensions using<br />
different <strong>for</strong>ms of measurement, i.e. pacing, metric, and imperial<br />
Measure or estimate the dimensions of the different types of windows.<br />
Glossary<br />
www.ni-environment.gov.uk<br />
Dower: This was a provision accorded by law to a wife <strong>for</strong> her support in the event that she should survive her<br />
husband. It was settled on the bride by agreement at the time of the wedding, or provided by law.<br />
Ecclesiastical: Relating to the church or clergy.<br />
Gothic Architecture: Originating in 12th-century France and lasting into the 16th century. Its characteristic features<br />
include the pointed arch, the ribbed vault and the flying buttress.<br />
Infirmary: The abbey hospital.<br />
Lancet: A pointed gothic arch.<br />
Mother House: An abbey which founded another Cistercian community (its daughter-house) was known as the<br />
mother-house.<br />
Nave: The main body of a church in which the congregation sits.<br />
Physic garden: A garden where medicinal herbs and plants are grown.<br />
Piscina: A small stone sink used <strong>for</strong> washing communion vessels.<br />
Precinct: The area within the abbey’s boundary.
www.ni-environment.gov.uk<br />
<strong>Grey</strong> <strong>Abbey</strong><br />
Romanesque Architecture: A building style from the early medieval period<br />
(between the 6th and 10th century). Its characteristic feature was the semi<br />
circular arch windows.<br />
Sedilia: Seats (usually three) in the chancel, reserved <strong>for</strong> the use of the<br />
officiating clergy.<br />
Serfs: A <strong>for</strong>m of bonded labour resembling slavery.<br />
Transept: The parts of a cruci<strong>for</strong>m church that cross the nave at right angles.<br />
Vaulted: Having a stone roof.<br />
Vestments: Clergy robes.<br />
Wattled: Constructed with a woven wooden wall.<br />
Recommended Reading<br />
An Archaeological Survey of County Down (H.M.S.O. 1966), 279-82; Gwynn,<br />
A. and Hadcock, R. N.<br />
Medieval Religious Houses: Ireland (1970); Hamlin, A. in Ulster J. Archaeol. 41<br />
(1978).<br />
22
Northern Ireland Environment Agency<br />
<strong>Grey</strong> <strong>Abbey</strong> Facilities<br />
•<br />
•<br />
•<br />
•<br />
•<br />
•<br />
Getting Here<br />
Situated in Church Street, <strong>Grey</strong>abbey in County Down.<br />
Signposted from the main street. Bus service from Belfast to <strong>Grey</strong>abbey.<br />
Contact Us<br />
<strong>Grey</strong>abbey<br />
Co Down<br />
BT22 2NQ<br />
(028) 9181 1491<br />
(028) 9054 6552<br />
23<br />
Guided Tours Available<br />
Visitor Centre<br />
Exhibition about monastic life<br />
Toilets / Disabled Toilets<br />
Picnic Area<br />
Parking<br />
Access & Booking<br />
Easter - end September: 10am to 6pm daily<br />
October – Easter: Sundays only from 12 to 4pm.<br />
Pedestrian and wheelchair access from car park to visitor centre, herb garden<br />
and abbey church. Gravel paths and grass areas may make other parts of the<br />
site difficult or inaccessible <strong>for</strong> some visitors. There is in<strong>for</strong>mal car parking at<br />
the monument.<br />
www.ni-environment.gov.uk
www.ni-environment.gov.uk<br />
<strong>Teachers</strong> Notes<br />
<strong>Grey</strong> <strong>Abbey</strong><br />
24
Northern Ireland Environment Agency<br />
Klondyke Building<br />
Cromac Avenue<br />
Gasworks Business Park<br />
Belfast BT7 2JA<br />
T. 0845 302 0008<br />
www.ni-environment.gov.uk<br />
For in<strong>for</strong>mation contact:<br />
<strong>Grey</strong> <strong>Abbey</strong><br />
Co. Down<br />
BT22 2NQ<br />
(028) 9181 1491<br />
(028) 9054 6552<br />
Our aim is to protect, conserve and promote the<br />
natural environment and built heritage <strong>for</strong> the<br />
benefit of present and future generations.




