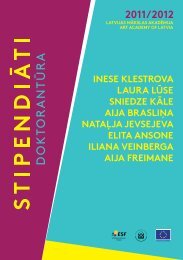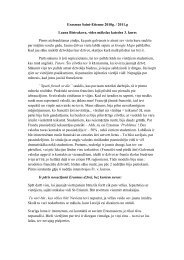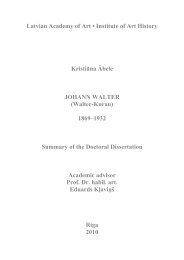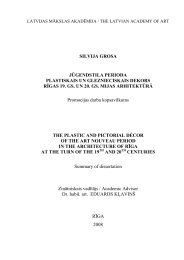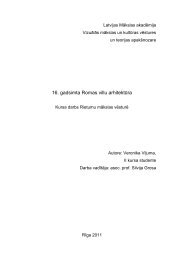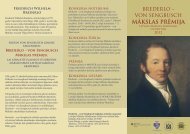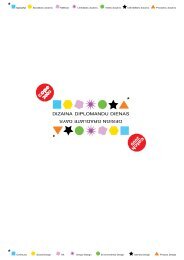Institute of Art History of the Latvian Academy of Art Anna Ancāne ...
Institute of Art History of the Latvian Academy of Art Anna Ancāne ...
Institute of Art History of the Latvian Academy of Art Anna Ancāne ...
Create successful ePaper yourself
Turn your PDF publications into a flip-book with our unique Google optimized e-Paper software.
was plastered with marked window frames and window openings with<br />
plastic, pr<strong>of</strong>iled rims (at 4 Zirgu Street). In church architecture<br />
retrospective tendencies predominated: flat pointed arches with <strong>the</strong> Late<br />
Gothic tracery were used (St. Peter’s Church west-side façade portals).<br />
V.5. Cornices and <strong>the</strong>ir decorative elements<br />
In <strong>the</strong> Baroque period cornices were not only functional architectural<br />
elements but also decorative accents and visual conclusion <strong>of</strong> <strong>the</strong> wall<br />
plane. Cornices <strong>of</strong> Riga’s patrician houses were sometimes supported by<br />
a series <strong>of</strong> small consoles (Dannenstern’s House at 26 Jauniela). In <strong>the</strong> 2 nd<br />
half <strong>of</strong> <strong>the</strong> 17 th century almost all buildings with extended walls facing<br />
<strong>the</strong> street had richly pr<strong>of</strong>iled, projecting and massive cornices. Consoles<br />
on both ends <strong>of</strong> <strong>the</strong> cornice was a very common element <strong>of</strong> façade finish,<br />
found on both nobility’s houses and <strong>the</strong> dwellings <strong>of</strong> o<strong>the</strong>r citizens; this is<br />
a peculiar trait <strong>of</strong> <strong>the</strong> buildings’ appearance in Baroque-time Riga.<br />
VI. RIGA’S LATE 17 TH CENTURY ARCHITECTURE IN THE<br />
CONTEXT OF INFLUENCE ROUTES AND ANALOGIES<br />
Riga’s Baroque architecture can be described as international from <strong>the</strong><br />
viewpoint <strong>of</strong> influences, but Nor<strong>the</strong>rn German or Western Prussian<br />
impulses are not decisive any more. Several important landmarks deserve<br />
mentioning in this wide-spaced scene.<br />
Western Prussia<br />
In <strong>the</strong> 1 st half <strong>of</strong> <strong>the</strong> 17 th century Danzig and o<strong>the</strong>r towns <strong>of</strong> Prussia<br />
largely retained <strong>the</strong>ir influence in <strong>the</strong> Eastern Baltic region. But in <strong>the</strong> last<br />
quarter <strong>of</strong> <strong>the</strong> century while Danzig underwent a political, economic and<br />
cultural crisis, Riga experienced <strong>the</strong> most rapid growth. Influences <strong>of</strong><br />
Danzig decreased or remained inertial: <strong>the</strong> essence <strong>of</strong> Vitruvian<br />
architecture was not properly understood and stalled in retrospection and<br />
random use <strong>of</strong> classical elements. But in Riga Palladian buildings<br />
emerged. Their façade conception, proportions and decorative program<br />
testify to a true understanding and masterful interpretation <strong>of</strong> Classicist<br />
ideas current in <strong>the</strong> 17 th century Nor<strong>the</strong>rn Europe.<br />
The Nor<strong>the</strong>rn Ne<strong>the</strong>rlands was one <strong>of</strong> <strong>the</strong> main sources <strong>of</strong> Riga’s<br />
architecture in <strong>the</strong> 2 nd half <strong>of</strong> <strong>the</strong> 17 th century. The trend initiated by Jacob<br />
van Campen was an original, syn<strong>the</strong>tic system with <strong>the</strong> task <strong>of</strong> expressing<br />
<strong>the</strong> highest aes<strong>the</strong>tic values in architecture. Still <strong>the</strong> variation <strong>of</strong> <strong>the</strong> 17 th<br />
century Classicism that developed in Riga was not a copy <strong>of</strong> van<br />
Campen’s “severe style”. The more delicate version worked out by <strong>the</strong><br />
Vingboons bro<strong>the</strong>rs and Pieter Post was adapted in Riga; it was more<br />
densely packed with ornament and showed restrained elegance. These<br />
influences were streng<strong>the</strong>ned through <strong>the</strong> use <strong>of</strong> architects’ printed<br />
collections and seeing <strong>the</strong> realised buildings in situ in Amsterdam,<br />
Leyden, etc. Master Builder Bindenschu’s hypo<strong>the</strong>tical stay in <strong>the</strong><br />
26



