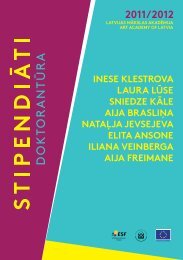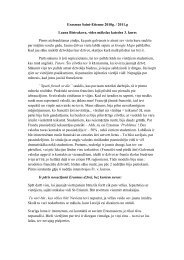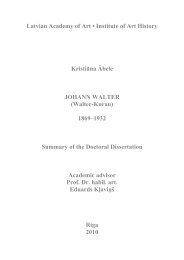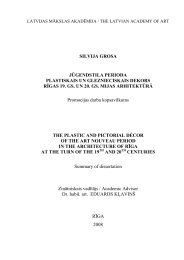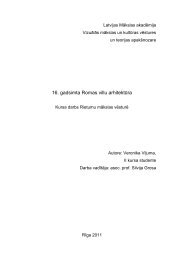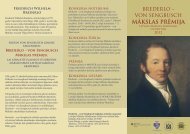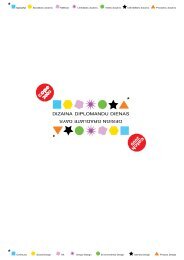Institute of Art History of the Latvian Academy of Art Anna Ancāne ...
Institute of Art History of the Latvian Academy of Art Anna Ancāne ...
Institute of Art History of the Latvian Academy of Art Anna Ancāne ...
Create successful ePaper yourself
Turn your PDF publications into a flip-book with our unique Google optimized e-Paper software.
Corner rustication was a widely spread method <strong>of</strong> dwelling house<br />
finish, remaining popular on <strong>the</strong> threshold <strong>of</strong> <strong>the</strong> 18 th century. Grades <strong>of</strong><br />
rustication suggested by Sebastiano Serlio (from sodo, “strong”, to<br />
delicato, “gentle, fragile”) were commonly used also on <strong>the</strong> 17 th century<br />
facades <strong>of</strong> burghers’ houses over Nor<strong>the</strong>rn Europe. In Riga rustication<br />
was most <strong>of</strong>ten based on simple rows <strong>of</strong> stone blocks or projecting<br />
imitations on <strong>the</strong> corners <strong>of</strong> buildings; smooth and diamond-pointed<br />
rustication was used also for <strong>the</strong> decoration <strong>of</strong> windows and portals.<br />
Decorative spandrel panels with ornamental or sculptural finish were<br />
rarely found in <strong>the</strong> appearance <strong>of</strong> Riga’s buildings in <strong>the</strong> 2 nd half <strong>of</strong> <strong>the</strong><br />
17 th century. Such examples are evident only on <strong>the</strong> building at 3 Mazā<br />
Grēcinieku Street. The dating <strong>of</strong> reliefs is later than <strong>the</strong> construction date<br />
<strong>of</strong> <strong>the</strong> house – possibly, <strong>the</strong>y were created in <strong>the</strong> 1 st quarter <strong>of</strong> <strong>the</strong> 18 th<br />
century, using <strong>the</strong> samples by Daniel Marot and Jean Le Pautre. The<br />
hypo<strong>the</strong>tical author <strong>of</strong> <strong>the</strong> spandrel panel reliefs is <strong>the</strong> sculptor Valentin<br />
Thun who created <strong>the</strong> ensemble <strong>of</strong> furnishings for Trikāta Church in<br />
Vidzeme.<br />
V. 2. Gable décor<br />
The configuration and décor <strong>of</strong> gables is varied from ascetic to very<br />
opulent. Their typological classification can be complemented with a<br />
similar one according to three types <strong>of</strong> decorative finish: 1) triangular<br />
gables with or without <strong>the</strong> crowning pediment; 2) bell-shaped gables with<br />
or without pilasters and volutes; 3) gables with symmetrical volutes on<br />
both slopes arranged on several levels.<br />
V. 2. 1. Triangular gables were created anew in <strong>the</strong> 17 th century as well<br />
– this is explained by <strong>the</strong> conservative respect towards <strong>the</strong> front-gabled<br />
houses with a vestibule, popular in <strong>the</strong> former Hanseatic towns. Riga’s<br />
triangular gables differed in both height and width, depending from <strong>the</strong><br />
occupation and wealth <strong>of</strong> inhabitants (at 16 Kungu Street, <strong>the</strong> former<br />
Smilšu (present Vaļņu) Street opposite <strong>the</strong> Powder Tower). A common<br />
method was to install a small, decorative pediment – semi-circular, open<br />
or with curved slopes – on <strong>the</strong> ridge <strong>of</strong> <strong>the</strong> ro<strong>of</strong>. The first version was<br />
found on many buildings – at 12 Smilšu Street, 3 Mazā Grēcinieku Street,<br />
20 and 22 Pils Street etc. Curved pediments are dated by <strong>the</strong> late 17 th –<br />
early 18 th century, for example, at 5 Lielā Monētu Street (1698). The<br />
building at 16 Kungu Street represented <strong>the</strong> method current in <strong>the</strong> late<br />
1680s – early 1690s – <strong>the</strong> lower part <strong>of</strong> <strong>the</strong> slope was broken, it curved<br />
and ended with a volute. Analogous gables were on <strong>the</strong> buildings at 7/9<br />
Zirgu Street and 7 Vaļņu Street (built after 1689) as well as at 12<br />
Vecpilsētas Street. In <strong>the</strong> mid-slopes <strong>the</strong>re was an element typical <strong>of</strong><br />
Riga’s Baroque houses – two connected spirals that toge<strong>the</strong>r formed <strong>the</strong><br />
letter “S”.<br />
20



