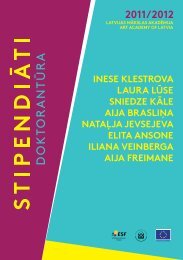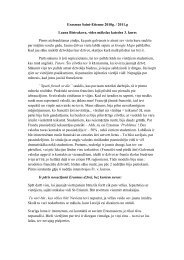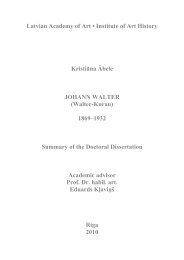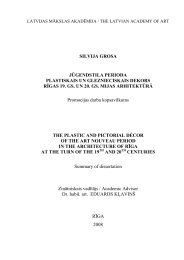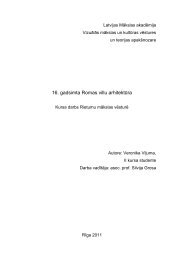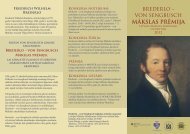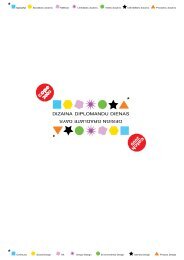Institute of Art History of the Latvian Academy of Art Anna Ancāne ...
Institute of Art History of the Latvian Academy of Art Anna Ancāne ...
Institute of Art History of the Latvian Academy of Art Anna Ancāne ...
Create successful ePaper yourself
Turn your PDF publications into a flip-book with our unique Google optimized e-Paper software.
Jaunavu Street. A previously unexamined object is <strong>the</strong> so-called<br />
Borchert’s House at 9 Lielā Monētu Street: <strong>the</strong> Lielā Monētu Street<br />
façade had six windows on two levels and an entresol floor, <strong>the</strong> building<br />
was topped by a high ro<strong>of</strong> and an impressive gable on <strong>the</strong> side <strong>of</strong> Mazā<br />
Monētu Street. A similar building (1652) had stood at <strong>the</strong> corner <strong>of</strong><br />
Palasta Street and Jauniela till 1910. All <strong>the</strong> mentioned buildings had<br />
common traits and similar representative look; this allows concluding that<br />
this type <strong>of</strong> buildings spread in Riga about 1650 as <strong>the</strong> first wave <strong>of</strong><br />
construction activity was on <strong>the</strong> rise in Swedish Riga.<br />
The combined type includes also objects in which <strong>the</strong> traits <strong>of</strong> side-gabled<br />
and front-gabled houses were deliberately mixed. Their specificity was an<br />
asymmetrically placed gable on <strong>the</strong> narrower longer façade – <strong>the</strong><br />
building’s layout turned L-shaped and <strong>the</strong> gable was shifted from <strong>the</strong><br />
central axis towards <strong>the</strong> corner <strong>of</strong> <strong>the</strong> building. This is not related to older<br />
buildings rebuilt in <strong>the</strong> 17 th century but to independent Baroque-time<br />
buildings, unrestricted by <strong>the</strong> surrounding structures. These buildings<br />
could be described as transverse-gabled (Zwerchgiebel) on <strong>the</strong> street side.<br />
Some typical examples were located in <strong>the</strong> districts between ramparts at<br />
Vaļņu (Jaunā Smilšu), Zirgu, Mazā Smilšu and Mazā Kalēju (Meistaru)<br />
Streets. They are seen in façade surveys and are dated by <strong>the</strong> early 1690s.<br />
One <strong>of</strong> <strong>the</strong> most outstanding buildings in <strong>the</strong> Baroque Riga belonging to<br />
this combined scheme was located at 1 Zirgu Street (<strong>the</strong> corner <strong>of</strong> Zirgu<br />
and Vaļņu Streets) but two analogous buildings – at 9/11 Zirgu Street. A<br />
tendency towards symmetrical long facades and emphasised portal<br />
indicates a striving for classical spirit and classical orders; at <strong>the</strong> same<br />
time, <strong>the</strong> main elements <strong>of</strong> artistic design were volute gables. These<br />
examples show a type <strong>of</strong> dwelling house rooted in Nor<strong>the</strong>rn German<br />
traditions and conditioned by <strong>the</strong> clash between innovations and local<br />
conservatism, purposefully installing <strong>the</strong>se transverse gables on <strong>the</strong> long<br />
façade cornice. There was a sample <strong>of</strong> similar configuration <strong>of</strong> burghers’<br />
dwelling house in Joseph Furttenbach’s collection Architectura privata;<br />
this proves that facades with asymmetrical gables could result from<br />
deliberate, practical, conservative or even artistic considerations. In <strong>the</strong><br />
last decade <strong>of</strong> <strong>the</strong> 17 th century this decorative conservatism took on a<br />
different nuance in Riga. Stone buildings in <strong>the</strong> space between ramparts<br />
were restored about <strong>the</strong> time <strong>of</strong> renovation <strong>of</strong> <strong>the</strong> Large Guild that was<br />
completed in 1692; <strong>the</strong> rich gables <strong>of</strong> several houses coincided with <strong>the</strong><br />
new look <strong>of</strong> <strong>the</strong> Large Guild.<br />
Numerical proportions <strong>of</strong> building types<br />
The single systematic source <strong>of</strong> information on <strong>the</strong> percentages <strong>of</strong><br />
building types is <strong>the</strong> façade surveys <strong>of</strong> 1823, although <strong>the</strong>y reflect <strong>the</strong><br />
changes that took place during more than a century. Surveys indicate 87<br />
front-gabled houses, largely situated in <strong>the</strong> districts spared by fire. Side-<br />
18



