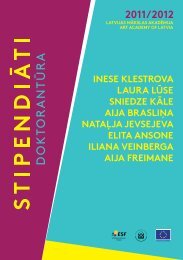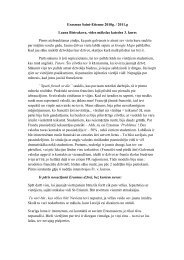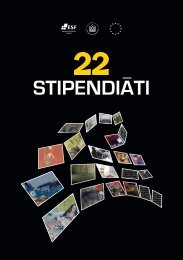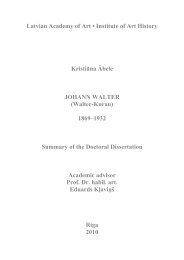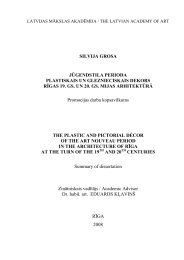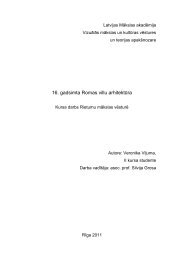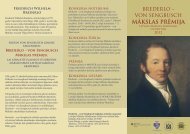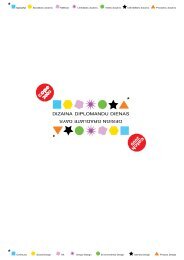Institute of Art History of the Latvian Academy of Art Anna Ancāne ...
Institute of Art History of the Latvian Academy of Art Anna Ancāne ...
Institute of Art History of the Latvian Academy of Art Anna Ancāne ...
Create successful ePaper yourself
Turn your PDF publications into a flip-book with our unique Google optimized e-Paper software.
and analogies point towards <strong>the</strong> Riga Master Builder Bindenschu as <strong>the</strong><br />
possible author <strong>of</strong> <strong>the</strong> Dannenstern’s House project. Bindenschu was <strong>the</strong><br />
first architect to introduce <strong>the</strong> language <strong>of</strong> forms and treatment <strong>of</strong> order<br />
typical <strong>of</strong> Dutch Classicism in Riga. The chronology <strong>of</strong> works <strong>of</strong><br />
Dannenstern’s House is consistent with <strong>the</strong> authorship <strong>of</strong> Bindenschu: <strong>the</strong><br />
master died one year before <strong>the</strong> completion <strong>of</strong> <strong>the</strong> building; he also<br />
realised private commissions from Riga’s noble families on a regular<br />
basis. His individual style is evident in <strong>the</strong> treatment <strong>of</strong> façade: classic,<br />
pure forms are found next to a strongly emphasised entrance portal with a<br />
rich sculptural décor. Consoles with acanthus mascarons feature in earlier<br />
works by this architect, such as Reutern’s House entablature and<br />
elsewhere. Already Sten Karling has paid attention to <strong>the</strong>se consoles,<br />
establishing <strong>the</strong>se important details <strong>of</strong> attribution in <strong>the</strong> house designed<br />
by Bindenschu in Pärnu (11 Rüütli Street, has not survived) and<br />
Reutern’s House in Riga.<br />
2.3. O<strong>the</strong>r patrician houses<br />
Alongside well known examples little researched but important objects<br />
deserve mentioning, such as <strong>the</strong> house at 3 Mazā Grēcinieku Street (Kl.<br />
Sünderstraße, 1683, pulled down in 1938) close to <strong>the</strong> Town Hall Square.<br />
Wilhelm Bockslaff has noticed Bindenschu’s individual style in <strong>the</strong><br />
formal elements <strong>of</strong> <strong>the</strong> façade. There were six wide windows on <strong>the</strong><br />
three-floor façade; <strong>the</strong> windows were decorated with ear-shaped frames<br />
and diamond-pointed rustication. The façade had no pilasters but a risalit<br />
with triangular pediment and <strong>the</strong> motif <strong>of</strong> palm branches in <strong>the</strong> tympanum<br />
made <strong>the</strong> centre <strong>of</strong> <strong>the</strong> architectural composition. Consoles with<br />
mascarons crowned <strong>the</strong> cornice <strong>of</strong> <strong>the</strong> building, but corners were<br />
rusticated. The façade concept <strong>of</strong> <strong>the</strong> house at 3 Mazā Grēcinieku Street<br />
can be compared with <strong>the</strong> sketches by <strong>the</strong> 17 th century Saxon architect<br />
Wolf Caspar von Klengel as well as with <strong>the</strong> sample drawings <strong>of</strong> <strong>the</strong><br />
“residential palace” (palaisartige Wohnhaus) by Michael Plancke. Along<br />
with <strong>the</strong> Sou<strong>the</strong>rn German influences, <strong>the</strong> building manifests analogies<br />
with <strong>the</strong> sample from Scamozzi’s circle available in German translation<br />
in Bindenschu’s library. The architect <strong>of</strong> this house interpreted <strong>the</strong><br />
principles <strong>of</strong> Palladianism, freely using early Baroque forms <strong>of</strong> Sou<strong>the</strong>rn<br />
Germany. But palm branches in <strong>the</strong> tympanum <strong>of</strong> pediment are typical <strong>of</strong><br />
Heroldt’s work, so this house might be <strong>the</strong> first result <strong>of</strong> cooperation<br />
between Bindenschu and Heroldt in Riga. Lists <strong>of</strong> properties <strong>of</strong> that time<br />
indicate that <strong>the</strong> building could belong to <strong>the</strong> Reutern family.<br />
Building at 26 Mārstaļu Street also expressed <strong>the</strong> classicising spirit <strong>of</strong><br />
patrician homes and strived to demonstrate <strong>the</strong> same qualities on a<br />
smaller scale. Similar construction concept and façade solution typified<br />
<strong>the</strong> house at 3/5 Jēkaba Street as well as <strong>the</strong> house at 26 Jauniela that had<br />
belonged to <strong>the</strong> Town Council Member Justus von Palmberg. In<br />
14



