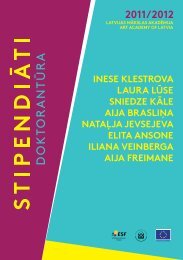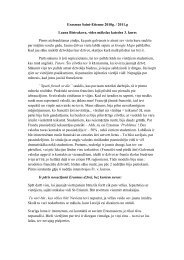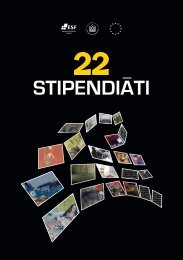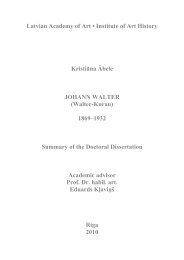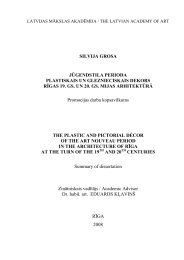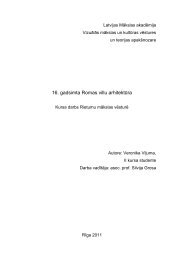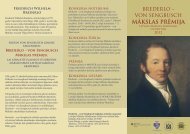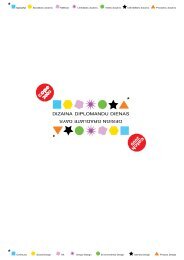Institute of Art History of the Latvian Academy of Art Anna Ancāne ...
Institute of Art History of the Latvian Academy of Art Anna Ancāne ...
Institute of Art History of the Latvian Academy of Art Anna Ancāne ...
You also want an ePaper? Increase the reach of your titles
YUMPU automatically turns print PDFs into web optimized ePapers that Google loves.
amparts in 1689; it freed <strong>the</strong> platform for new stone buildings. Along<br />
with <strong>the</strong> symmetrical facades, two-and-a-half floor windows emerge as<br />
<strong>the</strong> typical traits <strong>of</strong> Riga, found in both patrician houses and those<br />
belonging to o<strong>the</strong>r social classes <strong>of</strong> <strong>the</strong> Baroque-period Riga. The entresol<br />
floor was lower and projected from <strong>the</strong> street side as a semi-floor with<br />
smaller windows (semi-windows). Humbler two-floor buildings without<br />
storehouses were also built (average side-gabled houses are analysed in a<br />
separate subchapter).<br />
IV. 2. Influences <strong>of</strong> Dutch Classicism in <strong>the</strong> dwelling house<br />
architecture <strong>of</strong> Riga’s patricians<br />
In <strong>the</strong> late 17 th century a new type <strong>of</strong> buildings emerged – <strong>the</strong> city<br />
residence (Stadtpalast) in which living quarters increased in importance,<br />
<strong>the</strong> layout <strong>of</strong> premises was symmetrical and <strong>the</strong> longer façade was<br />
oriented towards <strong>the</strong> street. The ideal façade was symmetrical; most <strong>of</strong>ten<br />
<strong>the</strong> symmetry was achieved via window composition according to 2+1+2<br />
and entrance in <strong>the</strong> middle <strong>of</strong> <strong>the</strong> façade. The composition was<br />
complemented with a pediment and a risalit (more rarely – with pilasters).<br />
The main stylistic influences in <strong>the</strong> dwelling houses <strong>of</strong> Riga’s patricians<br />
are related to Dutch Classicism, represented by Reutern’s House and<br />
Dannenstern’s House today.<br />
Two main directions have been established in <strong>the</strong> spread <strong>of</strong> new<br />
architecture in Riga – <strong>the</strong> direct and indirect one: firstly, <strong>the</strong>re was <strong>the</strong><br />
direct influx <strong>of</strong> Nor<strong>the</strong>rn Dutch impulses as a result <strong>of</strong> active economic<br />
and cultural exchange; secondly, Sweden acted as a mediator in <strong>the</strong><br />
particular political situation and major centres <strong>of</strong> Nor<strong>the</strong>rn Germany were<br />
also important. The interchange was fostered by <strong>the</strong> printed collections <strong>of</strong><br />
sample drawings – designs by Philips Vingboons and Pieter Post among<br />
<strong>the</strong>m. The treatise L’idea dell’Architetture Universale by Vincenzo<br />
Scamozzi became <strong>the</strong> first widely popular manual <strong>of</strong> Classicist<br />
architecture; Scamozzi’s ideas were known in Riga as well, both from <strong>the</strong><br />
complete edition and <strong>the</strong> abridged version by Simon Bosboom. The<br />
master builder Rupert Bindenschu from Sou<strong>the</strong>rn Germany added typical<br />
nuances to Riga’s architecture: his classicising style featured pronounced<br />
Baroque elements <strong>of</strong> façade finish, untypical <strong>of</strong> <strong>the</strong> Ne<strong>the</strong>rlands or <strong>the</strong><br />
geographically close Revel (present Tallinn). None <strong>of</strong> <strong>the</strong> best examples<br />
in Riga was a direct copy <strong>of</strong> a sample but a masterful interpretation <strong>of</strong><br />
options available within <strong>the</strong> trend. One <strong>of</strong> <strong>the</strong> distinctive features <strong>of</strong><br />
Riga’s classicising trend was <strong>the</strong> unpainted natural stone facades with<br />
emphasised polychrome portals, capitals <strong>of</strong> pilasters and o<strong>the</strong>r coloured<br />
details in <strong>the</strong>m.<br />
2.1. Reutern’s House (1685)<br />
Reutern’s House, as well as Dannenstern’s House, combined <strong>the</strong> traits <strong>of</strong><br />
<strong>the</strong> dwelling house-storage and <strong>the</strong> city residence. The centre <strong>of</strong> <strong>the</strong><br />
12



