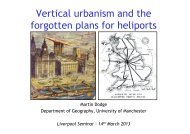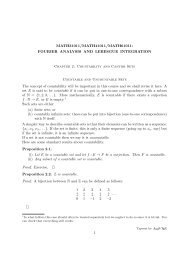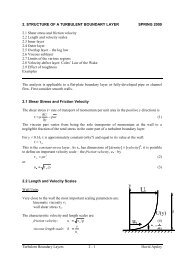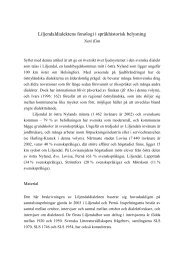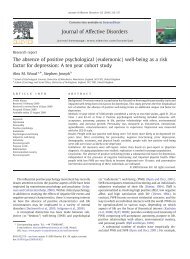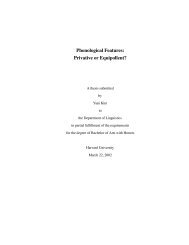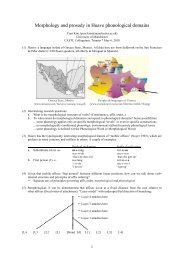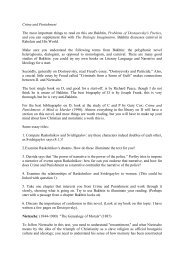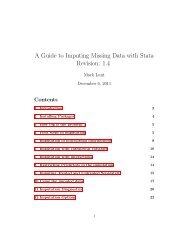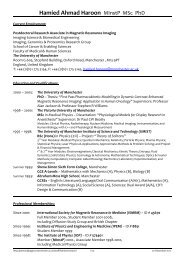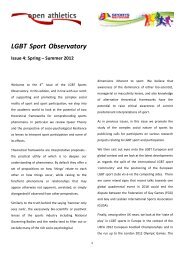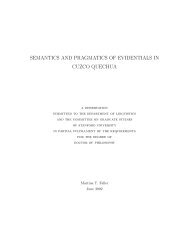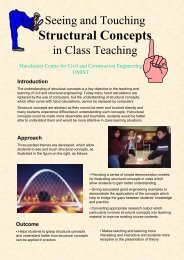Mapping Manchester - University of Manchester
Mapping Manchester - University of Manchester
Mapping Manchester - University of Manchester
Create successful ePaper yourself
Turn your PDF publications into a flip-book with our unique Google optimized e-Paper software.
The 1945 Plan<br />
The destruction <strong>of</strong> areas <strong>of</strong> <strong>Manchester</strong> during the Second World War gave<br />
planners the opportunity to imagine a very different city. Their dreams were<br />
literally mapped out in the monumental 1945 Plan. At the heart <strong>of</strong> <strong>Manchester</strong><br />
the planners imagined swaths <strong>of</strong> wide roads encircling the centre along with<br />
bold modernist architecture. This would have made a very different city to that<br />
which actually evolved, piecemeal, over the next sixty-five years. Compare their<br />
imagined map and carefully constructed drawings <strong>of</strong> an orderly and utopian<br />
dream <strong>of</strong> a city with the more recent reconstruction <strong>of</strong> the gardens – mapped<br />
out and executed to make Piccadilly into the public gateway to the city for the<br />
Commonwealth Games in 2002.<br />
Reproduced from Plate 72 City <strong>of</strong> <strong>Manchester</strong> Plan, prepared by the City Council, 1945<br />
The central area <strong>of</strong> the <strong>Manchester</strong> imagined after the Second World War: note the huge roundabout and amusement<br />
centre next to a remodelled Piccadilly.<br />
(John Rylands <strong>University</strong> Library, R91041)<br />
19



