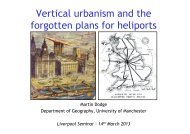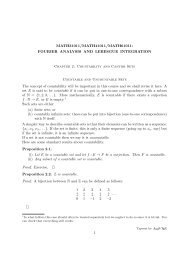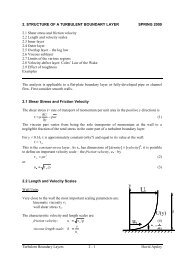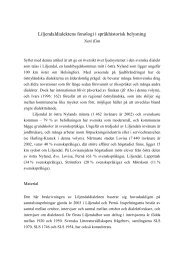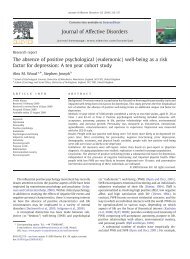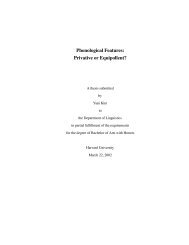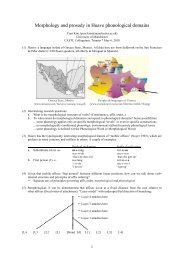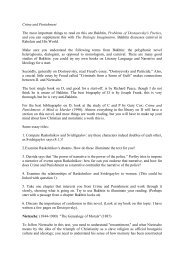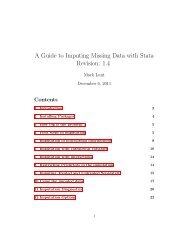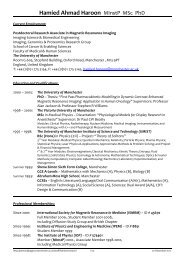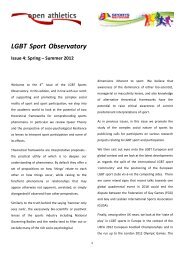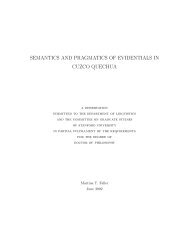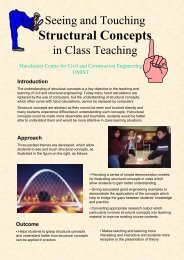Mapping Manchester - University of Manchester
Mapping Manchester - University of Manchester
Mapping Manchester - University of Manchester
Create successful ePaper yourself
Turn your PDF publications into a flip-book with our unique Google optimized e-Paper software.
<strong>Mapping</strong> the future city<br />
Maps allow possible futures to be made more tangible. Sometimes they help to<br />
plan an intended journey, but <strong>of</strong>ten the future they predict is never actually<br />
enacted. Many possible futures are mapped, but the images do not always<br />
reflect a reality – <strong>of</strong>ten they illustrate urban dreams. Planners, developers<br />
and architects have historically used schematic maps and building models to<br />
persuade policy makers and patrons. On display here are imagined futures for<br />
the city centre – contrasting an early nineteenth-century scheme for Piccadilly<br />
Gardens with the utopian dreams for a remodelled city, articulated in the City<br />
<strong>of</strong> <strong>Manchester</strong> Plan published after the Second World War.<br />
The plans shown here depict grandiose proposals for a new Crescent along the northern side <strong>of</strong> the<br />
Piccadilly esplanade, proposed by William Fairbairn in 1836. The improvements were never made in this<br />
form – contrast the proposals map and perspective drawings with the excerpt from the OS Five Foot<br />
Plan <strong>of</strong> the city, published in the subsequent decade, which represents the actual layout <strong>of</strong> buildings at<br />
this time.<br />
18



