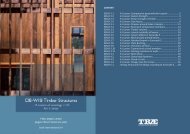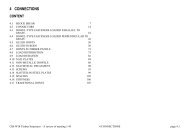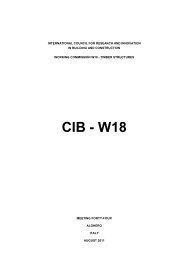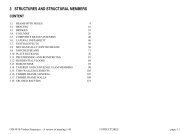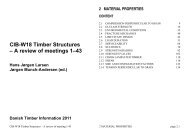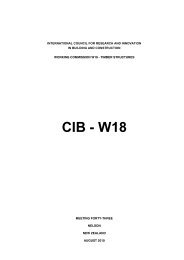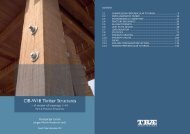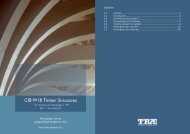CONTENT 5.1 SEISMIC BEHAVIOUR ... - CIB-W18
CONTENT 5.1 SEISMIC BEHAVIOUR ... - CIB-W18
CONTENT 5.1 SEISMIC BEHAVIOUR ... - CIB-W18
You also want an ePaper? Increase the reach of your titles
YUMPU automatically turns print PDFs into web optimized ePapers that Google loves.
<strong>5.1</strong> <strong>SEISMIC</strong> <strong>BEHAVIOUR</strong><br />
17-15-2 K F Hansen<br />
Seismic design of small wood framed houses<br />
It is to be expected that European manufacturers of one-family houses to a<br />
growing extent will seek new markets abroad and so in many cases will<br />
face the requirements that the houses must be able to withstand earthquakes.<br />
A particularly suitable type for earthquake areas is timber framed<br />
houses with a sheathing of for example plywood, particle boards, fibre<br />
boards, plasterboards or similar materials.<br />
In this paper first a qualitative description is given of the forces induced<br />
in a house during an earthquake. The general rules for the design of earthquake-proof<br />
houses are listed and a method for taking up the forces in<br />
panelled timber framed houses based on vertical shear walls and horizontal<br />
diaphragms is described. The last chapters of the report deal with the general<br />
requirements to be met when designing the structural elements and<br />
joints of the house and what steps to take to ensure that the statically secondary<br />
elements of the house can withstand seismic vibrations.<br />
Supplementary to the general advice and instructions of the report the<br />
Appendix contains guidelines on design of panels subjected to forces in<br />
their own plane.<br />
Requirements for non-bearing structures and secondary structures<br />
If a building is designed and built as a shear wall structure, the relative<br />
movements between the various parts of the building are small and the<br />
damage from these relative movements on secondary structures, nonbearing<br />
walls, windows, doors etc. will therefore, be relatively small. In<br />
spite of this, details by windows, etc. should be made in such a way that it<br />
is possible for a wall to deflect without the window getting a similar deflection<br />
in order to avoid broken window panes. A gap of at least 1/8" ~ 3<br />
mm between wall and window is recommended. For non-bearing walls it<br />
would be prudent to build in a certain gap, too.<br />
Even if the shear wall structure reduces the relative deflections among<br />
the bearing structural parts, it can of course not avoid that all parts within<br />
the house are exposed to the earth tremors.<br />
The following rules serve to reduce the unfortunate consequences of these<br />
tremors.<br />
– Cupboard, like boot, cases, closets etc. ought to be screwed (not, nailed<br />
to the walls. Closets should be provided with a positive locking device.<br />
– Brick chimneys and fire places as well as heavy partitions should be<br />
avoided.<br />
– Stoves, boilers and similar, heavy objects must be properly secured to<br />
floors and walls, and they should be placed as low as possible.<br />
– Any gas installation must have an easily accessible closing valve.<br />
18-15-1 A Ceccotti, A Vignoli<br />
Full-scale structures in glued laminated timber, dynamic tests: theoretical<br />
and experimental studies<br />
Abstract<br />
This paper presents the results obtained by application of a particular<br />
methodology of dynamic tests being carried out on full-scale assembled<br />
timber structure, analysing in particular the theoretical approach and the<br />
importance of results obtainable from experiments.<br />
Introduction<br />
Factory control<br />
In Italy quality control on glued-laminated timber is usually conducted by<br />
checking single structural elements while they are being manufactured in<br />
factories. This involves first of all the quality control of machinery and<br />
staff training, followed by the checking of gluing in the finger joints<br />
(bending tests) and between one lamina and another (shear tests) according<br />
to statistics.<br />
Assembly Field control<br />
Checks in the finished structure are left to the discretion of the "Direttore<br />
dei lavori" ( Chief Resident Engineer) firstly, and the "collaudatore" (Testing<br />
Engineer) , secondly. They have the right to carry out tests that they<br />
consider suitable both before assembly as well as after assembly in order<br />
to check the quality of the materials themselves and to check the structural<br />
diagram provided by the designer.<br />
Without entering upon the various problematics that appear at this<br />
stage, from now on we would like to concentrate on the particular aspects<br />
<strong>CIB</strong>-<strong>W18</strong> Timber Structures – A review of meeting 1-43 5 SPECIAL ACTIONS page 5.5



