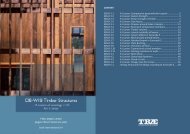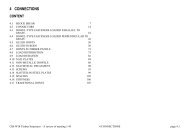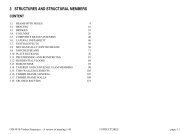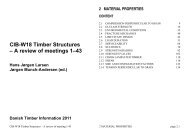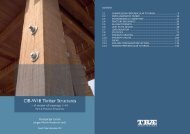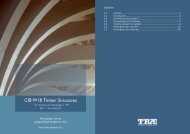CONTENT 5.1 SEISMIC BEHAVIOUR ... - CIB-W18
CONTENT 5.1 SEISMIC BEHAVIOUR ... - CIB-W18
CONTENT 5.1 SEISMIC BEHAVIOUR ... - CIB-W18
Create successful ePaper yourself
Turn your PDF publications into a flip-book with our unique Google optimized e-Paper software.
termined to achieve the best fit for load ratios in the range between 0,2 and<br />
0,4 important in practice. Only for load ratios smaller than 0,2 the results<br />
are slightly non For axially loaded members the calculated resistance is<br />
somewhat greater according t cross-section method when the method for<br />
axially loaded members given in EN 1995-1 however with properties relevant<br />
for the fire situation. Since the zero-strength layer is eq modification<br />
factors for fire, the difference between the calculated axial resistances is<br />
the different weighting of parameters (such as slenderness ratios, relative<br />
slenderness rat in the expressions given in EN 1995-1-1.<br />
43-16-2 J Schmid, J König<br />
Fire exposed cross-laminated timber - modelling and tests<br />
Abstract<br />
This paper presents a simple design model using the effective crosssection<br />
method for the structural fire design of CLT, i.e. the determination<br />
of the mechanical resistance with respect to bending (floors).<br />
Performing advanced calculations for a large number of lay-ups of various<br />
lamination thicknesses, using the thermal and thermo-mechanical<br />
properties of wood, charring depths and the reduction of bending resistance<br />
of CLT were determined as functions of time of fire exposure.<br />
From these results zero-strength layers were derived to be used in the design<br />
model using an effective residual cross-section for the determination<br />
of mechanical resistance.<br />
The model also takes into account different temperature gradients in the<br />
CLT in order to include the effect of slower heating rate when the CLT is<br />
protected by insulation and/or gypsum plasterboard. The paper also gives<br />
results from fire-tests of CLT in bending using beam strips cut from CLT<br />
with adequate side protection in order to achieve one-dimensional heat<br />
transfer. Reference tests at ambient temperature were performed to predict<br />
the moment resistance of the beams being tested in fire.<br />
Conclusions<br />
It has been shown that the complex performance of CLT exposed to fire<br />
can be described by advanced computer simulations, using the thermal and<br />
thermo-mechanical properties of wood given by EN 1995-1-2 [1] and that<br />
the simulation results are verified by test results from fire tests. In order to<br />
present a user-friendly easy-to-use design model for members in bending,<br />
the concept of the reduced cross-section method given in [1] was adopted<br />
and zero-strength layers determined for consideration of the reduced<br />
strength and stiffness properties at elevated temperatures. The simplified<br />
model gives reliable results, while the adoption of the zerostrength<br />
layer equal to 7 mm, as given in EN 1995-1-2 [1] for beams and columns,<br />
normally gives non-conservative results.<br />
43-16-3 J O'Neill, D Carradine, R Dhakal, P J Moss, A H Buchanan, M<br />
Fragiacomo<br />
Timber-Concrete Composite Floors in fire<br />
Introduction<br />
Timber-concrete composite floors are a combination of timber joists and<br />
concrete topping, creating a flooring system best utilising the advantages<br />
each material has to offer. Timber is used as the main tensile load bearing<br />
material due to its high strength-to-weight ratio, while concrete is used in<br />
floor slabs for its advantages in stiffness and acoustic separation. The<br />
strength of the system is dependent on the connection between timber and<br />
concrete, thus the connection must be strong, stiff, and economical to<br />
manufacture, to ensure that the flooring system is economically viable.<br />
The benefits in aesthetics, sustainability and economical savings due to<br />
fast erection time will undoubtedly be a significant factor to their widespread<br />
use in the future. Timber-concrete composite structures are not a<br />
new technology, and arose in Europe in the early twentieth century as a<br />
means of strengthening existing timber floors by the addition of a concrete<br />
slab. Due to the many advantages they possess over traditional timber<br />
floors, they are now being used in new construction . This is currently under<br />
investigation in many parts of the world such as Sweden, the United<br />
States [4], Germany, Switzerland and New Zealand.<br />
There are many different types of composite flooring design, the main two<br />
categories being either solid timber slab type designs or beam type designs.<br />
Beam type designs consist of timber beams (either sawn timber, glulam or<br />
LVL) being used as floor joists, upon which a solid membrane (usually a<br />
plywood sheathing or steel deck) is fixed and a concrete slab is cast above.<br />
The forms of connections between the timber and concrete are extremely<br />
varied, some of which are glued, non-glued, and notched connections [8].<br />
Glued connections consist of a form of steel reinforcement (rebars,<br />
<strong>CIB</strong>-<strong>W18</strong> Timber Structures – A review of meeting 1-43 5 SPECIAL ACTIONS page 5.48



