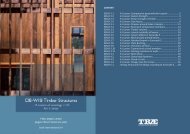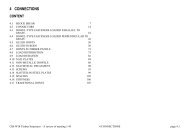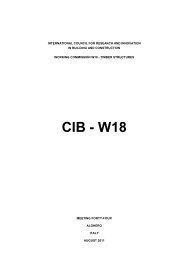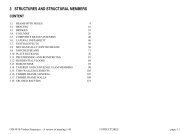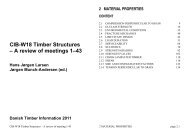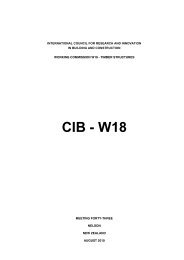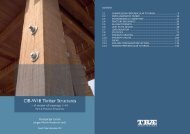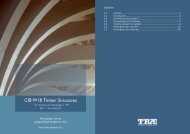CONTENT 5.1 SEISMIC BEHAVIOUR ... - CIB-W18
CONTENT 5.1 SEISMIC BEHAVIOUR ... - CIB-W18
CONTENT 5.1 SEISMIC BEHAVIOUR ... - CIB-W18
Create successful ePaper yourself
Turn your PDF publications into a flip-book with our unique Google optimized e-Paper software.
24-15-3 M Yasumura<br />
Seismic behaviour of wood-framed shear walls<br />
Abstract<br />
Wood-framed shear walls sheathed with plywood and gypsum boards<br />
were subjected to the reversed cyclic lateral loading, and it was found that<br />
the reversed cyclic loading affects more on the shear strength of gypsumsheathed<br />
panels than that of plywood-sheathed panels. From the results of<br />
time-history earthquake response analysis of these panels, the behaviour<br />
factor "q" of 2.5 to 3.0 is proposed for the wood-framed shear walls.<br />
Conclusion<br />
Summarizing the results of this study, the following conclusions are lead.<br />
(1) The reversed cyclic loading affected very little on the ultimate properties<br />
of plywood-sheathed shear walls, and there were no decrease of<br />
ultimate load by the cyclic loading of lower load level.<br />
(2) The reversed cyclic loading made a serious influence on the shear<br />
strength of gypsum-sheathed shear walls, and the ultimate load was<br />
decreased 27% comparing to that in monotonic loading test.<br />
(3) The elastic limit of plywood-sheathed shear walls may be defined by<br />
the shear deformation angle of 1/300 which corresponds to 50 to 60%<br />
of the ultimate load, and the yield load may be defined by multiplying<br />
by 1.5 the elastic limit which corresponds to 80% of the ultimate load.<br />
(4) In the gypsum-sheathed panel, the shear load at the second and third<br />
cycles of 1/300 decreased to 87 and 83% respectively comparing to<br />
the first cycle, and it was shown that the elastic limit of gypsumsheathed<br />
panel might be smaller than 1/300 of shear deformation angle.<br />
The yield load of gypsum-sheathed shear walls may be defined by<br />
the shear deformation angle of 1/300 considering the effect of cyclic<br />
loading.<br />
(5) The equivalent viscous damping of plywood-sheathed panel was in a<br />
15% at the first cycle and 12% at the second and third cycle. That of`<br />
sheathed panel was in average 18.5% at the first cycle and 15% at the<br />
second and third cycles, and showed higher values than those of the<br />
plywood-sheathed panel.<br />
(6) The ductility factor of 5.0 which corresponds to the shear deforms angle<br />
of 1/40 gives the Au/Ay value of 3.0 for the plywood-sheathed<br />
shear walls.<br />
(7) The ductility factor of 5.0 which corresponds to the shear deformation<br />
angle of 1/60 gives the Au/Ay value of 2.5, and the ductility factor of<br />
which corresponds to the shear deformation angle of 1/40 gives the<br />
Au/Ay value of 3.0 for the gypsum-sheathed shear walls.<br />
(8) The ductility factor response of plywood-sheathed shear walls varied<br />
from 1.1 to 5.9 which corresponded to the shear deformation angle of<br />
1/270 to 1/53 when the accelerograms were linearly scaled for<br />
300cm/sec 2 and mg/Ay=3.0.<br />
26-15-2 K Becker, A Ceccotti, H Charlier, E Katsaragakis, H J Larsen, H<br />
Zeitter<br />
Eurocode 8 - Part 1.3 - Chapter 5 - specific rules for timber buildings in<br />
seismic regions<br />
Introduction<br />
This paper presents the pertinent state of the drafting and redrafting work<br />
on the timber chapter in Eurocode 8 'Buildings in seismic regions'.<br />
As there are still possibilities to complement necessary provisions in<br />
the code text or in the 'National Application Document' (NAD) every<br />
comment and criticism is very welcome. The paper is aimed at opening of<br />
a discussion to provide substantial information.<br />
On one hand it is very important to give guidance and rules for an adequate<br />
analysis, design and detailing for timber structures in seismic regions.<br />
The experience showed both during last earthquakes, an excellent<br />
behaviour as well as failures and more or less heavy damages on timber<br />
structures. The minority, the failures, originated from almost completely<br />
avoidable mistakes in modelling, design and mostly detailing. The development<br />
of a new code gave the possibility to elaborate the corresponding<br />
provisions with all the knowledge and experience of several seismic regions<br />
in the world.<br />
One the other hand the use of timber for building purposes is to be<br />
strengthened face to face with other materials wherever possible. As the<br />
reasons for that engagement are well known, it is obvious to avoid huge<br />
masses of provisions, rules and prohibitions as for example the concrete<br />
part of Eurocode 8 takes almost the same size as the Eurocode 2. Designers,<br />
architects and engineers will stand away from timber, when they are<br />
exceptionally dealing with a seismic hazard and therefore confronted with<br />
too much confinement. For these reasons the code provisions should be<br />
<strong>CIB</strong>-<strong>W18</strong> Timber Structures – A review of meeting 1-43 5 SPECIAL ACTIONS page <strong>5.1</strong>2



