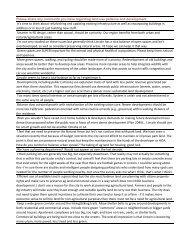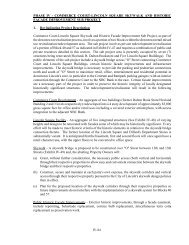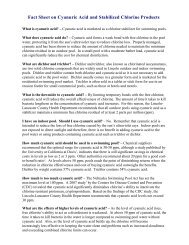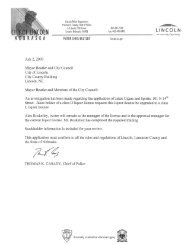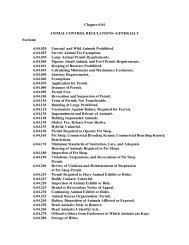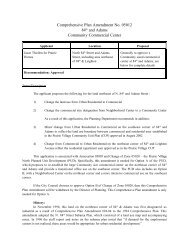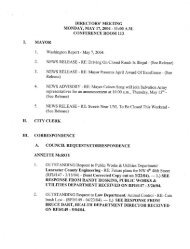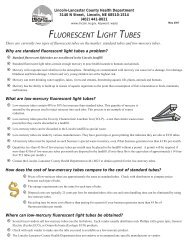5.8 Rock-Lined Channel Design - City of Lincoln & Lancaster County
5.8 Rock-Lined Channel Design - City of Lincoln & Lancaster County
5.8 Rock-Lined Channel Design - City of Lincoln & Lancaster County
Create successful ePaper yourself
Turn your PDF publications into a flip-book with our unique Google optimized e-Paper software.
<strong>5.8</strong> <strong>Rock</strong>-<strong>Lined</strong> <strong>Channel</strong> <strong>Design</strong><br />
Open <strong>Channel</strong>s<br />
<strong>Rock</strong>-lined channels constructed from riprap, grouted riprap, or wire-enclosed rock can be cost effective at<br />
controlling erosion along short channel reaches. These rock-lined channels might be appropriate in the following<br />
scenarios:<br />
! Where major flows generate velocities in excess <strong>of</strong> allowable non-eroding values.<br />
! Where right-<strong>of</strong>-way restrictions necessitate channel side slopes to be steeper than 3H:1V.<br />
! Where rapid changes in channel geometry occur such as at channel bends and transitions.<br />
! For low flow channels.<br />
For hydraulic calculations, the following equation can be used for Manning's n values for riprap (this equation does<br />
not apply to situations involving very shallow flow where the roughness coefficient will be greater):<br />
n = 0.0395 (d 50) 1/6 (5.6)<br />
Where: n = Manning's roughness coefficient for stone riprap<br />
d 50 = diameter <strong>of</strong> stone for which 50 percent, by weight, <strong>of</strong> the gradation is finer (ft)<br />
A Manning’s n value <strong>of</strong> 0.035 can be used for wire-enclosed rock and a value <strong>of</strong> 0.023 to 0.030 can be used for<br />
grouted riprap.<br />
Riprap requirements for a stable channel lining can be based on the following relationship (UDFCD 1984):<br />
Where: V = mean channel velocity (ft/s)<br />
S = longitudinal channel slope (ft/ft)<br />
S s = specific gravity <strong>of</strong> rock (minimum S s = 2.5)<br />
d 50 = diameter <strong>of</strong> stone for which 50 percent, by weight, <strong>of</strong> the gradation is finer (ft)<br />
<strong>Rock</strong> sizing requirements are based on rock having a specific gravity <strong>of</strong> at least 2.5. Gradation and classification<br />
for riprap are shown in Tables 5-8 and 5-9.<br />
Table 5-8 <strong>Rock</strong> Riprap Gradation Limits<br />
Stone Size Stone Weight Percent <strong>of</strong><br />
Range Range Gradation<br />
(ft.) (lb) Smaller Than<br />
1.5 d 50 to 1.7 d 50 3.0 W 50 to 5.0 W 50 100<br />
1.2 d 50 to 1.4 d 50 2.0 W 50 to 2.75 W 50 85<br />
1.0 d 50 to 1.15 d 50 1.0 W 50 to 1.5 W 50 50<br />
0.4 d 50 to 0.6 d 50 0.1 W 50 to 0.2 W 50 15<br />
(5.7)<br />
Draft Drainage Criteria Manual 5 - 25
Open <strong>Channel</strong>s<br />
5 - 26<br />
1 Assuming a specific gravity <strong>of</strong> 2.65.<br />
2 Based on AASHTO gradations.<br />
Table 5-9 Riprap Gradation Classes<br />
Riprap <strong>Rock</strong> <strong>Rock</strong> Percent <strong>of</strong><br />
Class Size 1 Size 2 Riprap<br />
(ft.) (lbs.) Smaller Than<br />
Facing 1.30 200 100<br />
0.95 75 50<br />
0.40 5 10<br />
Light 1.80 500 100<br />
1.30 200 50<br />
0.40 5 10<br />
1/4 ton 2.25 1000 100<br />
1.80 500 50<br />
0.95 75 10<br />
½ ton 2.85 2000 100<br />
2.25 1000 50<br />
1.80 500 5<br />
1 ton 3.60 4000 100<br />
2.85 2000 50<br />
2.25 1000 5<br />
2 ton 4.50 8000 100<br />
3.60 4000 50<br />
2.85 2000 5<br />
<strong>Rock</strong>-lined side slopes steeper than 2H:1V are considered unacceptable because <strong>of</strong> stability, safety, and maintenance<br />
considerations. Proper bedding is required along both the side slopes and channel bottom. The riprap blanket thickness<br />
should be at least 1.75 times d 50 and should extend up the side slopes at least one foot above the design water surface.<br />
The upstream and downstream flanks require special treatment to prevent undermining. Details on these considerations<br />
are presented in section 5.11.2.<br />
5.9 Concrete <strong>Channel</strong>s<br />
Concrete linings are used where smoothness <strong>of</strong>fers a higher capacity for a given cross-sectional area. When properly<br />
designed, rigid linings may be appropriate where the channel width is restricted. Use <strong>of</strong> concrete linings is not<br />
encouraged due to the lack <strong>of</strong> water quality benefits as well as the propensity for higher velocities, which create the<br />
potential for scour at channel lining transitions.<br />
Drainage Criteria Manual
5.10 Grade Control Structures<br />
Open <strong>Channel</strong>s<br />
The most common use <strong>of</strong> channel drop structures or grade control structures is to control the longitudinal slope <strong>of</strong><br />
grass-lined channels to keep design velocities within acceptable limits. Baffle chute drops, grouted sloping boulder drops,<br />
and vertical riprap drops are all examples <strong>of</strong> possible structures to use. The focus <strong>of</strong> this section will be on vertical riprap<br />
drops. The guidance presented in this section for design <strong>of</strong> vertical riprap drops was obtained from the <strong>City</strong> <strong>of</strong> Tulsa<br />
Stormwater Management Manual (1993). Other design approaches exist which are also appropriate for vertical drops<br />
and other types <strong>of</strong> grade control structures. For example, the reader is referred to the SCS National Engineering Handbook<br />
for more detail on chute and sloping boulder drops. Also, Chapter 7 <strong>of</strong> this Manual provides guidance for more<br />
substantial energy dissipator structures used for larger flows and channel transitions.<br />
The design <strong>of</strong> hydraulic structures, such as drop structures, must consider safety <strong>of</strong> the general public, especially<br />
when multiple uses are allowed (i.e., boating and fishing). There are certain hazards that can be associated with drop<br />
structures, such as the “reverse roller” phenomenon which can trap an individual and result in drowning. As a result, it<br />
may be necessary to sign locations accessible by the public to warn <strong>of</strong> the danger associated with the hydraulic structure<br />
and should be evaluated on a project by project basis.<br />
5.10.1 Vertical Riprap Drops<br />
An example <strong>of</strong> a vertical riprap drop is presented in Figure 5-6. The design <strong>of</strong> the drop is based upon the height <strong>of</strong><br />
the drop and the normal depth and velocity <strong>of</strong> the approach and exit channels. The channel should be prismatic from the<br />
upstream channel through the drop to the downstream channel. The maximum recommended side slope for the stilling<br />
basin area is 4:1. Flatter side slopes are encouraged when available right-<strong>of</strong>-way exists. When riprap is grouted, the<br />
stilling basin side slopes can be steepened to 3:1. The riprap should extend up the side slopes to a depth 1 foot above<br />
the normal depth projected upstream from the downstream channel. For safety considerations, the maximum fall<br />
recommended at any one drop structure is 4 feet from the upper channel bottom to the lower channel bottom, excluding<br />
the trickle channel. Table 5-10 is a design chart to be used in conjunction with Figure 5-6 for sizing <strong>of</strong> the riprap basin<br />
and retaining wall structure. <strong>Rock</strong>-filled wire baskets may be a likely alternative to be considered by the designer for<br />
some structures.<br />
5.10.1.1 Approach Depth<br />
The upstream and downstream channels will normally be grass-lined trapezoidal channels with trickle channels to<br />
convey normal low flow water. The maximum normal depth, y n, is 5 feet and the maximum normal velocity, v n, is 7 ft/s<br />
for erosion-resistant soils and 5 ft/s for easily eroded soils.<br />
5.10.1.2 Trickle <strong>Channel</strong><br />
The trickle channel (shown as a concrete channel in Figure 5-6) ends at the upstream end <strong>of</strong> the upstream riprap<br />
apron. A combination cut<strong>of</strong>f wall and foundation wall is provided to give the end <strong>of</strong> the trickle channel additional<br />
support. The water is allowed to flow across the upstream apron and over the vertical wall. The trickle channel is ended<br />
at the upstream end <strong>of</strong> the apron to minimize the concentration <strong>of</strong> flows.<br />
5.10.1.3 Approach Apron<br />
A 10-foot long riprap apron (d 50 = 12 inches is recommended) is provided upstream <strong>of</strong> the cut<strong>of</strong>f wall to protect<br />
against the increasing velocities and turbulence which result as the water approaches the vertical drop. Grouted riprap<br />
can also be used for the approach apron.<br />
5.10.1.4 Crest Wall<br />
The vertical wall should have the same trapezoidal shape as the approach channel. The wall distributes the flow<br />
evenly over the entire width <strong>of</strong> the drop structure, which minimizes flow concentrations that could adversely affect the<br />
riprap basin. The trickle flows pass through the wall via a series <strong>of</strong> notches in order to prevent ponding (see Figure 5-6).<br />
The wall must be designed as a structural retaining wall, with the top <strong>of</strong> the wall above the upstream channel bottom.<br />
This is done to create a higher water surface elevation upstream, thereby reducing the draw-down effects normally<br />
caused by a sudden drop. The distance, P, that the top <strong>of</strong> the wall should be above the upstream channel, can be<br />
Draft Drainage Criteria Manual 5 - 27
Open <strong>Channel</strong>s<br />
determined from Table 5-10 or from a backwater analysis.<br />
5.10.1.5 Stilling Basin<br />
The riprap stilling basin is designed to force the hydraulic jump to occur within the basin, and is designed for<br />
minimal scour. The floor <strong>of</strong> the basin is depressed an amount, B, below the downstream channel bottom, excluding the<br />
trickle channel. This is done to create a deeper downstream sequent depth which helps keep the hydraulic jump in the<br />
basin. This arrangement will cause ponding in the basin; however, a trickle channel can relieve all or some <strong>of</strong> the<br />
ponding.<br />
The riprap basin can be sized using Table 5-10. To use the table, determine the required height <strong>of</strong> the drop, C, the<br />
normal velocity <strong>of</strong> the approach, v n and the upstream and downstream normal depths, y n and y 2, respectively. Both<br />
upstream and downstream channels must have the same geometry and y n and y 2 must be equal to use Table 5-10. Select<br />
the appropriate riprap classification based on the row with the correct C, v n, y n,, and y 2. The riprap should be placed on<br />
bedding and filter fabric and should extend up the channel side slopes a distance y 2 + 1 foot as projected from the<br />
downstream channel. The basin side slopes should be the same as those in the downstream channel (i.e., 4:1 or flatter).<br />
When riprap is grouted to within approximately 4 inches <strong>of</strong> the riprap surface, then the rock size requirement can<br />
be reduced by one size from that specified in Table 5-10. However, if the grout has been placed such that much <strong>of</strong> the<br />
rock surface is smooth, a larger basin than specified in Table 5-10 would be required.<br />
5.10.1.6 Exit Depth<br />
The downstream channel design should be the same as the upstream channel, including a trickle channel. For<br />
concrete trickle channels, a cut<strong>of</strong>f wall similar to the one used for the upstream trickle channel should be used. This may<br />
also serve to control seepage and piping.<br />
5.10.1.7 <strong>Design</strong> Example<br />
The following example demonstrates the use <strong>of</strong> Table 5-10 and Figure 5-6 for the sizing <strong>of</strong> riprap basin dimensions<br />
and selection <strong>of</strong> riprap.<br />
5 - 28<br />
Given a Q 100 = 400 cfs and the following upstream and downstream channel dimensions:<br />
! bottom width = 8 ft<br />
! longitudinal slope = 0.004 ft/ft<br />
! side slopes = 4:1<br />
! y c = 2.8 ft<br />
! y n = 4 ft<br />
! v n = 4.2 ft/s<br />
! channel drop, C = 3 ft<br />
From Table 5-10, for C = 3.0 ft, v n = 4.2 ft/s (assume v n = 5 ft/s on table), and y n and y 2 = 4.0 ft, the following<br />
dimensions can be determined:<br />
! P = 0.1 ft<br />
! B = 1.0 ft<br />
! A = 2.5 ft<br />
! L B = 20 ft<br />
! D = 5 ft<br />
! E = 4 ft<br />
! Riprap = d 50 <strong>of</strong> 18 inches<br />
Drainage Criteria Manual
Open <strong>Channel</strong>s<br />
Source: <strong>City</strong> <strong>of</strong> Tulsa, 1993<br />
5 - 30<br />
Figure 5-6 Vertical Riprap <strong>Channel</strong> Drop<br />
Drainage Criteria Manual
5.11 Stability And Bank Protection<br />
5.11.1 <strong>Channel</strong> Stability Guidelines<br />
Open <strong>Channel</strong>s<br />
The best way to avoid instability problems in urban stream channels and to maximize environmental benefits is to<br />
maintain streams in as natural a condition as possible, and when channel modification is necessary, to avoid altering<br />
channel dimensions, channel alignment, and channel slope as much as possible, except to account for impacts caused<br />
by urbanization. When channel modification is necessary, the following set <strong>of</strong> guidelines should be followed to minimize<br />
erosion problems and maximize environmental benefits.<br />
! When channels must be enlarged, avoid streambed excavation that would significantly increase streambed slope<br />
or streambank height.<br />
! When channel bottom widths are increased more than 25 percent, provide for a low flow channel to concentrate<br />
flows during critical low flow periods.<br />
! Avoid channel realignment whenever feasible.<br />
When unstable banks exist, several stabilization measures can be employed to provide the needed erosion protection<br />
and bank stability. The types <strong>of</strong> slope protection or revetment commonly used for bank stabilization include:<br />
! turf reinforcement,<br />
! rock and rubble riprap,<br />
! wire-enclosed rock (gabions),<br />
! pre-formed concrete blocks,<br />
! grouted rock, and<br />
! bioengineering methods<br />
! poured-in-place concrete<br />
! grout-filled fabric mattress<br />
5.11.2 <strong>Rock</strong> Riprap<br />
Placement <strong>of</strong> riprap is <strong>of</strong>ten used as bank or bed stabilization. <strong>Design</strong> <strong>of</strong> riprap size and thickness has been presented<br />
in numerous documents including those by Reese (1984 and 1988). Filter material is installed beneath riprap in all cases.<br />
Refer to the <strong>City</strong> <strong>of</strong> <strong>Lincoln</strong> standard specifications for material specification.<br />
Filter Fabric Placement<br />
To provide good performance, a properly selected cloth should be installed in accordance with manufacturer<br />
recommendations with due regard for the following precautions:<br />
! Heavy riprap may stretch the cloth as it settles, eventually causing bursting <strong>of</strong> the fabric in tension. A 4-inch to 6-inch<br />
gravel bedding layer should be placed beneath the riprap layer for riprap gradations having d 50 greater than 3.00 ft.<br />
! The filter cloth should not extend into the channel beyond the riprap layer; rather, it should be wrapped around the<br />
toe material as illustrated in Figure 5-7.<br />
! Adequate overlaps must be provided between individual fabric sheets.<br />
! A sufficient number <strong>of</strong> folds should be included during placement to eliminate tension and stretching under settlement.<br />
! Securing pins with washers are recommended at 2- to 5-ft intervals along the midpoint <strong>of</strong> the overlaps.<br />
! Proper stone placement on the filter requires beginning at the toe and proceeding up the slope. Dropping stone from<br />
heights greater than 2 ft can rupture fabrics (greater drop heights are allowable under water).<br />
Draft Drainage Criteria Manual 5 - 31
Open <strong>Channel</strong>s<br />
5.11.2.1 Edge Treatment<br />
5 - 32<br />
Figure 5-7 Filter Fabric Placement<br />
The edges <strong>of</strong> riprap revetments (flanks, toe, and head) require special treatment to prevent undermining. The flanks<br />
<strong>of</strong> the revetment should be designed as illustrated in Figure 5-8. The upstream flank is illustrated in section (a) and the<br />
downstream flank is illustrated in section (b) <strong>of</strong> this figure. A more constructable flank section uses riprap rather than<br />
compacted fill.<br />
Undermining <strong>of</strong> the revetment toe is one <strong>of</strong> the primary mechanisms <strong>of</strong> riprap failure. The toe <strong>of</strong> the riprap should<br />
be designed as illustrated in Figure 5-9. The toe material should be placed in a toe trench along the entire length <strong>of</strong> the<br />
riprap blanket.<br />
Where a toe trench cannot be dug, the riprap blanket should terminate in a thick, stone toe at the level <strong>of</strong> the<br />
streambed (see alternate design in Figure 5-9). Care must be taken during the placement <strong>of</strong> the stone to ensure that the<br />
toe material does not mound and form a low dike; a low dike along the toe could result in flow concentration along the<br />
revetment face which could stress the revetment to failure. In addition, care must be exercised to ensure that the channel's<br />
design capability is not impaired by placement <strong>of</strong> too much riprap in a toe mound.<br />
The size <strong>of</strong> the toe trench or the alternate stone toe is controlled by the anticipated depth <strong>of</strong> scour along the revetment.<br />
As scour occurs (and in most cases it will) the stone in the toe will launch into the eroded area. Observation <strong>of</strong> the performance<br />
<strong>of</strong> these types <strong>of</strong> rock toe designs indicates that the riprap will launch to a final slope <strong>of</strong> approximately 2:1.<br />
The volume <strong>of</strong> rock required for the toe must be equal to or exceed one and one-half times the volume <strong>of</strong> rock<br />
required to extend the riprap blanket (at its design thickness and on a slope <strong>of</strong> 2:1) to the anticipated depth <strong>of</strong> scour. Dimensions<br />
should be based on the required volume using the thickness and depth determined by the scour evaluation. The<br />
alternate location can be used when the amount <strong>of</strong> rock required would not constrain the channel.<br />
5.11.2.2 Construction Considerations<br />
Construction considerations related to the construction <strong>of</strong> riprap revetments include bank slope or angle, bank<br />
preparation, and riprap placement.<br />
The area should be prepared by first clearing all trees and debris, and grading the surface to the desired slope. In general,<br />
the graded surface should not deviate from the specified slope line by more than 6 inches. However, local depressions<br />
larger than this can be accommodated since initial placement <strong>of</strong> filter material and/or rock for the revetment will<br />
fill these depressions. In addition, any debris found buried near the edges <strong>of</strong> the revetment should be removed.<br />
The common methods <strong>of</strong> riprap placement are hand placing; machine placing, such as from a skip, dragline, or some<br />
form <strong>of</strong> bucket; and dumping from trucks and spreading by bulldozer. Hand placement produces the best riprap revetment,<br />
but it is the most expensive method except when labor is unusually cheap. Steeper side slopes can be used with<br />
hand placed riprap than with other placing methods. Where steep slopes are unavoidable (when channel widths are constricted<br />
by existing bridge openings or other structures, and when rights-<strong>of</strong>-way are costly), hand placement should be<br />
Drainage Criteria Manual
Open <strong>Channel</strong>s<br />
considered.<br />
In the machine placement method, sufficiently small increments <strong>of</strong> stone should be released as close to their final<br />
positions as practical. Rehandling or dragging operations to smooth the revetment surface tend to result in segregation<br />
and breakage <strong>of</strong> stone, and can result in an overly rough revetment surface. Stone should not be dropped from an<br />
excessive height as this may result in the same undesirable conditions. Riprap placement by dumping with spreading may<br />
be satisfactory provided the required layer thickness is achieved. Riprap placement by dumping and spreading is the least<br />
desirable method as a large amount <strong>of</strong> segregation and breakage can occur and is not recommended. In some cases, it<br />
may be economical to increase the layer thickness and stone size somewhat to <strong>of</strong>fset the shortcomings <strong>of</strong> this placement<br />
method.<br />
Draft Drainage Criteria Manual 5 - 33
Open <strong>Channel</strong>s<br />
5 - 34<br />
Figure 5-8 Typical Riprap Installation: Plan And Flank Details<br />
Drainage Criteria Manual
Figure 5-9 Typical Riprap Installation: End View (Bank Protection Only)<br />
Open <strong>Channel</strong>s<br />
Draft Drainage Criteria Manual 5 - 35
Open <strong>Channel</strong>s<br />
5.11.2.3 <strong>Design</strong> Procedure<br />
The rock riprap design procedure outlined in the following sections is comprised <strong>of</strong> three primary sections: preliminary<br />
data analysis, rock sizing, and revetment detail design. The individual steps in the procedure are numbered consecutively<br />
throughout each <strong>of</strong> the sections.<br />
Preliminary Data<br />
Step 1 Compile all necessary field data including (channel cross section surveys, soils data, aerial photographs, history<br />
<strong>of</strong> problems at site, etc.).<br />
Step 2 Determine design discharge.<br />
Step 3 Develop design cross section(s). Note: The rock sizing procedures described in the following steps are designed<br />
to prevent riprap failure from particle erosion.<br />
Step 4 Compute design water surface.<br />
5 - 36<br />
(a) When evaluating the design water surface, Manning's "n" shall be estimated. If a riprap lining is being<br />
designed for the entire channel perimeter, an estimate <strong>of</strong> the rock size may be required to determine the<br />
roughness coefficient "n".<br />
(b) If the design section is a regular trapezoidal shape, and flow can be assumed to be uniform, use design<br />
procedures delineated in this chapter.<br />
(c) If the design section is irregular or flow is not uniform, backwater procedures must be used to determine the<br />
design water surface.<br />
(d) Any backwater analysis conducted must be based on conveyance weighing <strong>of</strong> flows in the main channel,<br />
right bank and left bank.<br />
Step 5 Determine design average velocity and depth.<br />
(a) Average velocity and depth should be determined for the design section in conjunction with the computations<br />
<strong>of</strong> step 4. In general, the average depth and velocity in the main flow channel should be used.<br />
(b) If riprap is being designed to protect channel banks, abutments, or piers located in the floodplain, average<br />
floodplain depths and velocities should be used.<br />
Step 6 Compute the bank angle correction factor K 1= [1 - (sin 2 2 / sin 2 M)] 0.5 . (<strong>5.8</strong>)<br />
Where:<br />
2 = the bank angle with the horizontal<br />
M = the riprap material’s angle <strong>of</strong> repose<br />
Step 7 Determine riprap size required to resist particle erosion d 50 = 0.001 V 3 / d avg 0.5 K1 1.5 ). (5.9)<br />
Where:<br />
d 50 = the median riprap particle size, ft<br />
V = the average velocity in the main channel, ft/s<br />
d avg = the average flow depth in the main flow channel ft,<br />
K 1 = bank angle correction factor<br />
Drainage Criteria Manual
(a) Initially assume no corrections.<br />
(b) Evaluate correction factor for rock riprap specific gravity and stability factor C = C sgC sf).<br />
C sg = 2.12 / S s - 1) 1.5<br />
Where: S s = the specific gravity <strong>of</strong> the rock riprap<br />
C sf = (SF / 1.2) 1.5<br />
Where: SF = the stability factor to be applied<br />
Open <strong>Channel</strong>s<br />
Step 8 If the entire channel perimeter is being stabilized, and an assumed d 50 was used in determination <strong>of</strong> Manning's<br />
'n' for backwater computations, return to step 4 and repeat steps 4 through 7.<br />
Step 9 Select final d 50 riprap size, set material gradation, and determine riprap layer thickness.<br />
Step 10 Determine longitudinal extent <strong>of</strong> protection required.<br />
Step 11 Determine appropriate vertical extent <strong>of</strong> revetment.<br />
Step 12 <strong>Design</strong> filter layer.<br />
(a) Determine appropriate filter material size and gradation.<br />
(b) Determine layer thickness.<br />
Step 13 <strong>Design</strong> edge details (flanks and toe).<br />
5.11.3 Wire-enclosed <strong>Rock</strong><br />
Wire-enclosed rock (gabion) revetments consist <strong>of</strong> rectangular wire mesh baskets filled with rock. The most common<br />
types <strong>of</strong> wire-enclosed revetments are mattresses and stacked blocks. The wire cages which make up the mattresses and<br />
gabions are available from commercial manufacturers.<br />
<strong>Rock</strong> and wire mattress revetments consist <strong>of</strong> flat wire baskets or units filled with rock that are laid end to end and<br />
side to side on a prepared channel bed and/or bank. The individual mattress units are wired together to form a continuous<br />
revetment mattress.<br />
Stacked block gabion revetments consist <strong>of</strong> rectangular wire baskets which are filled with stone and stacked in a<br />
stepped-back fashion to form the revetment surface. They are also commonly used at the toe <strong>of</strong> embankment slopes as<br />
toe walls which help to support other upper bank revetments and prevent undermining.<br />
The rectangular basket or gabion units used for stacked configurations are more equidimensional than those typically<br />
used for mattress designs. That is, they typically have a square cross section. Commercially available gabions used in<br />
stacked configurations are available in various sizes but the most common have a 3-ft width and thickness.<br />
Follow manufacturers recommended practice for design <strong>of</strong> gabions.<br />
5.11.4 Pre-cast Concrete Blocks<br />
Pre-cast concrete block revetments consist <strong>of</strong> pre-formed sections which interlock with each other, are attached to<br />
each other, or butt together to form a continuous blanket or mat. The concrete blocks which make up the mats differ in<br />
shape and method <strong>of</strong> articulation, but share certain common features. These features include flexibility, rapid installation,<br />
and provisions for the establishment <strong>of</strong> vegetation within the revetment.<br />
Pre-cast revetments are bound using a variety <strong>of</strong> techniques. In some cases the individual blocks are bound to<br />
rectangular sheets <strong>of</strong> filter fabric (referred to as fabric carrier). Other manufacturers use a design which interlocks individual<br />
blocks. Other units are simply butted together at the site. The most common method is to join individual blocks<br />
with wire cable or synthetic fiber rope. Follow manufacturers recommended design procedure.<br />
Draft Drainage Criteria Manual 5 - 37
Open <strong>Channel</strong>s<br />
5.11.5 Grouted <strong>Rock</strong><br />
Grouted rock revetment consists <strong>of</strong> rock slope-protection having voids filled with concrete grout to form a monolithic<br />
armor.<br />
Components <strong>of</strong> grouted rock riprap design include layout <strong>of</strong> a general scheme or concept, bank preparation, bank<br />
slope, rock size and blanket thickness, rock grading, rock quality, grout quality, edge treatment, filter design, and pressure<br />
relief.<br />
Grouted riprap designs are rigid monolithic bank protection schemes. When complete they form a continuous surface.<br />
A typical grouted riprap section is shown in Figure 5-10. Grouted riprap should extend from below the anticipated channel<br />
bed scour depth to the design high water level, plus additional height for freeboard.<br />
During the design phase for a grouted riprap revetment, special attention needs to be paid to edge treatment,<br />
foundation design, and mechanisms for hydrostatic pressure relief.<br />
Bank And Foundation Preparation<br />
The area to be stabilized should be prepared by first clearing all trees and debris, and grading the surface to the desired<br />
slope. In general, the graded surface should not deviate from the specified slope line by more than 6 inches. However,<br />
local depressions larger than this can be accommodated since initial placement <strong>of</strong> filter material and/or rock for the revetment<br />
will fill these depressions.<br />
5 - 38<br />
Drainage Criteria Manual
Open <strong>Channel</strong>s<br />
Figure 5-10 Grouted Riprap Sections: (a) Section; (b) Upstream Flank; and (c) Downstream Flank<br />
Draft Drainage Criteria Manual 5 - 39
Open <strong>Channel</strong>s<br />
5 - 40<br />
Figure 5-11 Required Blanket Thickness As A Function Of Flow Velocity<br />
Since grouted riprap is rigid but not extremely strong, support by the embankment must be maintained. To form a firm<br />
foundation, it is recommended that the bank surface be tamped or lightly compacted. Care must be taken during bank<br />
compaction to maintain a soil permeability similar to that <strong>of</strong> the natural, undisturbed bank material. The foundation for<br />
the grouted riprap revetment should have a bearing capacity sufficient to support either the dry weight <strong>of</strong> the revetment<br />
alone, or the submerged weight <strong>of</strong> the revetment plus the weight <strong>of</strong> the water in the wedge above the revetment for design<br />
conditions, whichever is greater.<br />
Bank Slope<br />
Bank slopes for grouted riprap revetments should not exceed 1.5:1. The soil stability slope will likely determine the<br />
maximum bank slope.<br />
<strong>Rock</strong> Size And Blanket Thickness<br />
Blanket thickness and rock size requirements for grouted riprap installation are interrelated. Figure 5-11 illustrates a relationship<br />
between the design velocity and the required riprap blanket thickness for grouted riprap designs. The median<br />
rock size in the revetment should not exceed 0.67 times the blanket thickness. The largest rock used in the revetment<br />
should not exceed the blanket thickness.<br />
<strong>Rock</strong> Grading<br />
Grouted riprap should meet all <strong>of</strong> the requirements for ordinary riprap except that the smallest rock fraction (i.e.,<br />
smaller than the 10 percent size) should be eliminated from the gradation. A reduction <strong>of</strong> riprap size by one size<br />
designation is acceptable for grouted rock.<br />
<strong>Rock</strong> Quality<br />
<strong>Rock</strong> used in grouted rock slope-protection is usually the same as that used in ordinary rock slope-protection.<br />
However, the specifications for specific gravity and hardness may be lowered if necessary as the rocks are protected by<br />
the surrounding grout. In addition, the rock used in grouted riprap installations should be free <strong>of</strong> fines in order that<br />
penetration <strong>of</strong> grout may be achieved.<br />
Grout Quality And Characteristics<br />
Grout should consist <strong>of</strong> good strength concrete using a maximum aggregate size <strong>of</strong> 3/4 inch and a slump <strong>of</strong> 3 to 4<br />
inches. Sand mixes may be used where roughness <strong>of</strong> the grout surface is unnecessary, provided sufficient cement is<br />
added to give good strength and workability.<br />
The volume <strong>of</strong> grout required will be that necessary to provide penetration to the full depth <strong>of</strong> the riprap layer or at<br />
least 2 feet where the riprap layer is thicker than 2 feet. The finished grout should leave face stones exposed for onefourth<br />
to one-third their depth and the surface <strong>of</strong> the grout should expose a matrix <strong>of</strong> coarse aggregate.<br />
Drainage Criteria Manual
Edge Treatment<br />
Open <strong>Channel</strong>s<br />
The edges <strong>of</strong> grouted rock revetments (the head, toe, and flanks) require special treatment to prevent undermining.<br />
The revetment toe should extend to a depth below anticipated scour depths or to bedrock. The toe should be designed<br />
as illustrated in Figure 5-10(a). After excavating to the desired depth, the riprap slope protection should be extended to<br />
the bottom <strong>of</strong> the trench and grouted. The remainder <strong>of</strong> the excavated area in the toe trench should be filled with ungrouted<br />
riprap. The ungrouted riprap provides extra protection against undermining at the bank toe.<br />
To prevent outflanking <strong>of</strong> the revetment, various edge treatments are required. Recommended designs for these edge<br />
treatments are illustrated in Figure 5-10, parts (a), (b), and (c).<br />
Filter <strong>Design</strong><br />
Filters are required under all grouted riprap revetments to provide a zone <strong>of</strong> high permeability to carry <strong>of</strong>f seepage<br />
water and prevent damage to the overlying structure from uplift pressures. A 6-inch granular filter is required beneath<br />
the pavement to provide an adequate drainage zone. The filter can consist <strong>of</strong> well-graded granular material or uniformlygraded<br />
granular material with an underlying filter fabric. The filter should be designed to provide a high degree <strong>of</strong> permeability<br />
while preventing base material particles from penetrating the filter, thus causing clogging and failure <strong>of</strong> the protective<br />
filter layer.<br />
Pressure Relief<br />
Weep holes should be provided in the revetment to relieve hydrostatic pressure build-up behind the grout surface (see<br />
Figure 5-10(a)). Seeps should extend through the grout surface to the interface with the gravel underdrain layer. Weeps<br />
should consist <strong>of</strong> 2-inch minimum diameter pipes having a maximum horizontal spacing <strong>of</strong> 6 ft and a maximum vertical<br />
spacing <strong>of</strong> 10 ft. The buried end <strong>of</strong> the weep should be covered with wire screening or a fabric filter <strong>of</strong> a gage that will<br />
prevent passage <strong>of</strong> the gravel underlayer.<br />
5.11.5.1 Construction<br />
Construction details for grouted riprap revetments are illustrated in Figure 5-10. The following construction procedures<br />
should be followed:<br />
Step 1 Normal construction procedures include (a) bank clearing and grading; (b) development <strong>of</strong> foundations; (c)<br />
placement <strong>of</strong> the rock slope protection; (d) grouting <strong>of</strong> the interstices; (e) backfilling toe and flank trenches; and<br />
(f) vegetation <strong>of</strong> disturbed areas.<br />
Step 2 The rock should be set immediately prior to commencing the grouting operation.<br />
Step 3 The grout may be transported to the place <strong>of</strong> final deposit by chutes, tubes, buckets, pneumatic equipment, or<br />
any other mechanical method which will control segregation and uniformity <strong>of</strong> the grout.<br />
Step 4 Spading and rodding are necessary where penetration is achieved by gravity flow into the interstices.<br />
Step 5 No loads should be allowed upon the revetment until good strength has been developed.<br />
Draft Drainage Criteria Manual 5 - 41
Open <strong>Channel</strong>s<br />
5.11.6 Bioengineering Methods<br />
Bioengineering combines mechanical, biological, and ecological concepts to construct “living” structures for bank<br />
and slope protection. Bioengineering methods use structural support to hold live plantings in place while the root<br />
structure grows and the plants are established. This is done through the use <strong>of</strong> sprigging, live crib walls, cut brush layers,<br />
live fascines, live stakes, and other methods.<br />
Advantages <strong>of</strong> bioengineering include: natural appearance, the self-healing properties, habitat enrichment, and<br />
resistence to slope failure. Disadvantages include: labor-intensive installation, need for stability control until the roots<br />
are established, and dependence on materials to root and grow. Bioengineering is gaining in popularity throughout the<br />
country, locally, the LPSNRD initiated a pilot project along Beal Slough near the 40 th Street Bridge in 1997 that<br />
employed bioengineering techniques for bank stabilization.<br />
Soil-bioengineered bank stability systems have not been standardized, the decision <strong>of</strong> whether and how to use the<br />
requires careful consideration. Two excellent references for detailed bioengineering design guidelines entitled “Stream<br />
Restoration: Principles, Processes, and Practices, Final Manuscript Draft, 1998" and “Part 650, Engineering Field<br />
Handbook, Chapter 16, Streambank and Shoreline Protection, 1996", are published by the Natural Resources<br />
Conservation Service. The first document is available at www.usda.gov on the NRCS webpage for downloading. These<br />
documents provide background on fundamental concepts necessary for planning, designing and applying bio-engineering<br />
techniques on many streams. Expertise in soils, biology, plant sciences, landscape architecture, geology, engineering<br />
and hydrology may be required for projects where the stream is large or the erosion is severe (NRCS Stream Corridor<br />
Restoration Final Manuscript Draft 1998). Several examples <strong>of</strong> bio-engineering techniques are presented in Figures 5-12through<br />
5-18.<br />
Source: NRCS, 1996<br />
5 - 42<br />
Figure 5-12 Integrated System with Large Woody Debris<br />
Drainage Criteria Manual
Source: NRCS, 1996<br />
Source: NRCS, 1996<br />
Figure 5-13 Live Cribwall Details<br />
Figure 5-14 Live stake details<br />
Open <strong>Channel</strong>s<br />
Draft Drainage Criteria Manual 5 - 43
Open <strong>Channel</strong>s<br />
Source: NRCS, 1996<br />
5 - 44<br />
Figure 5-15 Live fascine details<br />
Drainage Criteria Manual
Source: NRCS, 1996<br />
Figure 5-16 Brushmattress details<br />
Open <strong>Channel</strong>s<br />
Draft Drainage Criteria Manual 5 - 45
Open <strong>Channel</strong>s<br />
5 - 46<br />
Drainage Criteria Manual
References<br />
American Society <strong>of</strong> Civil Engineers, Manuals and Reports <strong>of</strong> Engineering Practice No. 77. <strong>Design</strong> and Construction<br />
<strong>of</strong> Urban Stormwater Management Systems. 1992.<br />
Chow, V. T., ed. Open <strong>Channel</strong> Hydraulics. McGraw Hill Book Co. New York. 1959<br />
<strong>City</strong> <strong>of</strong> Tulsa, Oklahoma. Stormwater Management Criteria Manual. 1993.<br />
French, R. H. Open <strong>Channel</strong> Hydraulics. McGraw Hill Book Co. New York. 1985.<br />
Federal Highway Administration. Bridge Waterways Analysis Model (WSPRO), Users Manual, FHWA IP-89-027.<br />
1989.<br />
Harza Engineering Company. Storm Drainage <strong>Design</strong> Manual. Prepared for the Erie and Niagara Counties Regional<br />
Planning Board. Harza Engineering Company, Grand Island, N. Y. 1972.<br />
Open <strong>Channel</strong>s<br />
King <strong>County</strong>, Washington. Guidelines for Bank Stabilization Projects In the Riverine Environments <strong>of</strong> King <strong>County</strong>.<br />
King <strong>County</strong> Department <strong>of</strong> Public Works Surface Water Management Division. 1993.<br />
Lower Platte South Natural Resources District. Manual <strong>of</strong> Erosion and Sediment Control and Stormwater<br />
Management Standards. 1994<br />
Maynord, S. T. Stable Riprap Size for Open <strong>Channel</strong> Flows. Ph.D. Dissertation. Colorado State University, Fort<br />
Collins, Colorado. 1987.<br />
Morris, J. R. A Method <strong>of</strong> Estimating Floodway Setback Limits in Areas <strong>of</strong> Approximate Study. In Proceedings <strong>of</strong><br />
1984 International Symposium on Urban Hydrology, Hydraulics and Sediment Control. Lexington, Kentucky:<br />
University <strong>of</strong> Kentucky. 1984.<br />
Peterska, A. J. Hydraulic <strong>Design</strong> <strong>of</strong> Stilling Basins and Energy Dissipators. Engineering Monograph No. 25. U. S.<br />
Department <strong>of</strong> Interior, Bureau <strong>of</strong> Reclamation. Washington, D. C. 1978.<br />
Reese, A. J. Riprap Sizing, Four Methods. In Proceedings <strong>of</strong> ASCE Conference on Water for Resource<br />
Development, Hydraulics Division, ASCE. David L. Schreiber, ed. 1984.<br />
Reese, A. J. Nomographic Riprap <strong>Design</strong>. Miscellaneous Paper HL 88-2. Vicksburg, Mississippi: U. S. Army<br />
Engineers, Waterways Experiment Station. 1988.<br />
Urban Drainage and Flood Control District (UDFCD), Denver, Colorado, Urban Storm Drainage Criteria Manual,<br />
Vol. 2, Denver, 1969 (updated 1990).<br />
U. S. Corps <strong>of</strong> Engineers: <strong>Design</strong> <strong>of</strong> Coastal Revetments, Seawalls, and Bulkheads. Engineering Manual EM-1110-<br />
2-1614. April 1985.<br />
U. S. Department <strong>of</strong> Agriculture, Natural Resources Conservation Service. Part 650, Engineering Field Handbook.<br />
Chapter 16 Streambank and Shoreline Protection. Manual 210-vi-EFH. Washington, D.C. December 1996.<br />
U. S. Department <strong>of</strong> Agriculture, Natural Resources Conservation Service. Stream Corridor Restoration: Principles,<br />
Processes, and Practices. Washington, D.C. 1998.<br />
U. S. Department <strong>of</strong> Transportation, Federal Highway Administration. <strong>Design</strong> Charts For Open <strong>Channel</strong> Flow.<br />
Hydraulic <strong>Design</strong> Series No. 3. Washington, D.C. 1973.<br />
U. S. Department <strong>of</strong> Transportation, Federal Highway Administration. Hydraulic <strong>Design</strong> <strong>of</strong> Energy Dissipators for<br />
Draft Drainage Criteria Manual 5 - 47
Open <strong>Channel</strong>s<br />
5 - 48<br />
Culverts and <strong>Channel</strong>s. Hydraulic Engineering Circular No. 14. Washington, D. C. 1983<br />
U. S. Department <strong>of</strong> Transportation, Federal Highway Administration. Guide for Selecting Manning's Roughness<br />
Coefficients For Natural <strong>Channel</strong>s and Flood Plains. FHWA-TS-84-204. Washington, D. C. 1984.<br />
U. S. Department <strong>of</strong> Transportation, Federal Highway Administration. <strong>Design</strong> <strong>of</strong> Stable <strong>Channel</strong>s with Flexible<br />
Linings. Hydraulic Engineering Circular No. 15. Washington, D. C. 1986.<br />
U. S. Department <strong>of</strong> Transportation, Federal Highway Admin. <strong>Design</strong> <strong>of</strong> Riprap Revetment. Hydraulic Engineering<br />
Circular No. 1. 1989.<br />
Drainage Criteria Manual




