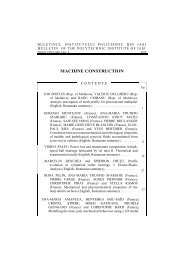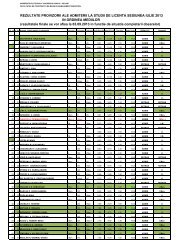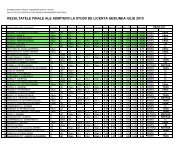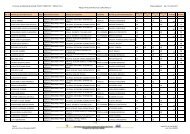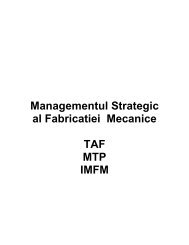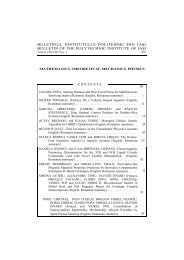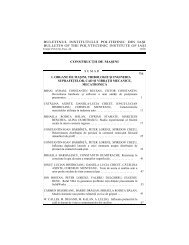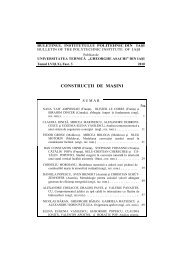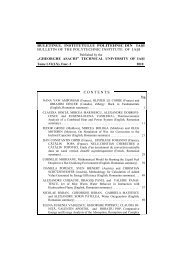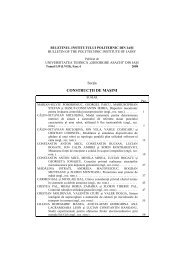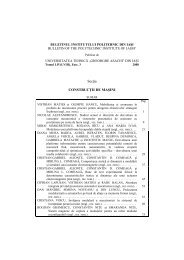- Page 1:
BULETINUL INSTITUTULUI POLITEHNIC D
- Page 5:
Papers presented at THE INTERNATION
- Page 8 and 9:
SILVIU BERBINSCHI, VIRGIL TEODOR, N
- Page 10 and 11:
BULETINUL INSTITUTULUI POLITEHNIC D
- Page 12 and 13:
CONSTANTIN CHIRIȚĂ, ADRIAN HANGAN
- Page 15 and 16:
BULETINUL INSTITUTULUI POLITEHNIC D
- Page 17 and 18:
Bul. Inst. Polit. Iaşi, t. LVI (LX
- Page 19 and 20:
(6) ⎧ ⎪ ⎨ ⎪ ⎩⎪ FR 1 FR
- Page 21:
Bul. Inst. Polit. Iaşi, t. LVI (LX
- Page 24 and 25:
10 Taxiarchis Belis and Aristomenis
- Page 26 and 27:
12 Taxiarchis Belis and Aristomenis
- Page 28 and 29:
14 Taxiarchis Belis and Aristomenis
- Page 30 and 31:
16 Taxiarchis Belis and Aristomenis
- Page 32 and 33:
18 Taxiarchis Belis and Aristomenis
- Page 34 and 35:
20 Taxiarchis Belis and Aristomenis
- Page 36 and 37:
22 Nikolaos Tapoglou and Aristomeni
- Page 38 and 39:
24 Nikolaos Tapoglou and Aristomeni
- Page 40 and 41:
26 Nikolaos Tapoglou and Aristomeni
- Page 42 and 43:
28 Nikolaos Tapoglou and Aristomeni
- Page 44 and 45:
30 Nikolaos Tapoglou and Aristomeni
- Page 46 and 47:
32 Eugen Străjescu et al. The mode
- Page 48 and 49:
34 Eugen Străjescu et al. On the o
- Page 50 and 51:
36 Eugen Străjescu et al. 3.5 3 2.
- Page 52 and 53:
38 Eugen Străjescu et al. 2.5 2 1.
- Page 55 and 56:
BULETINUL INSTITUTULUI POLITEHNIC D
- Page 57 and 58:
Bul. Inst. Polit. Iaşi, t. LVI (LX
- Page 59 and 60:
Bul. Inst. Polit. Iaşi, t. LVI (LX
- Page 61 and 62:
Bul. Inst. Polit. Iaşi, t. LVI (LX
- Page 63 and 64:
BULETINUL INSTITUTULUI POLITEHNIC D
- Page 65 and 66:
Bul. Inst. Polit. Iaşi, t. LVI (LX
- Page 67 and 68:
Bul. Inst. Polit. Iaşi, t. LVI (LX
- Page 69 and 70:
(5) Bul. Inst. P olit. Iaşi, t. LV
- Page 71 and 72:
BULETINUL INSTITUTULUI POLITEHNIC D
- Page 73 and 74:
p (4) g( ) (5) p g( ) Bul. Inst. Po
- Page 75 and 76:
Bul. Inst. Polit. Iaşi, t. LVI (LX
- Page 77 and 78:
Bul. Inst. Polit. Iaşi, t. LVI (LX
- Page 79 and 80:
BULETINUL INSTITUTULUI POLITEHNIC D
- Page 81 and 82:
(5) Bul. Inst . Polit. Iaşi, t. LV
- Page 83 and 84:
Bul. Inst. Polit. Iaşi, t. LVI (LX
- Page 85 and 86:
Bul. Inst. Polit. Iaşi, t. LVI (LX
- Page 87:
Bul. Inst. Polit. Iaşi, t. LVI (LX
- Page 90 and 91:
76 Ana-Maria Matei and Marius-Nicol
- Page 92 and 93:
78 Ana-Maria Matei and Marius-Nicol
- Page 94 and 95:
80 Ana-Maria Matei and Marius-Nicol
- Page 96 and 97:
82 Ana-Maria Matei and Marius-Nicol
- Page 98 and 99:
84 Marius Ionuţ Rîpanu et al. The
- Page 100 and 101:
86 Marius Ionuţ Rîpanu et al. Fig
- Page 102 and 103:
88 Marius Ionuţ Rîpanu et al. The
- Page 104 and 105:
90 Marius Ionuţ Rîpanu et al. R E
- Page 106 and 107:
92 Iustina Elena Rotman et al be co
- Page 108 and 109:
94 Iustina Elena Rotman et al This
- Page 110 and 111:
96 Iustina Elena Rotman et al 5. *
- Page 112 and 113:
98 Cătălin Ungureanu et al. Devia
- Page 114 and 115:
100 Cătălin Ungureanu et al. VI g
- Page 116 and 117:
102 Cătălin Ungureanu et al. d [m
- Page 118 and 119:
104 Cătălin Ungureanu et al. SIST
- Page 120 and 121:
106 Birgit Kjærside Storm parts wi
- Page 122 and 123:
108 Birgit Kjærside Storm They are
- Page 124 and 125:
110 Birgit Kjærside Storm A fresh
- Page 126 and 127:
112 Birgit Kjærside Storm rate of
- Page 128 and 129:
114 Birgit Kjærside Storm The HSP
- Page 130 and 131:
116 Birgit Kjærside Storm 4. P i z
- Page 132 and 133:
118 Ioana Petre et al. The utilizat
- Page 134 and 135:
120 Ioana Petre et al. by a pneumat
- Page 136 and 137:
122 Ioana Petre et al. Another appl
- Page 138 and 139:
124 Ioana Petre et al. APLICAŢII I
- Page 140 and 141:
126 Mihăiță Horodincă absorbed
- Page 142 and 143:
128 Mihăiță Horodincă 3. Some E
- Page 144 and 145:
130 Mihăiță Horodincă For certa
- Page 146 and 147:
132 Mihăiță Horodincă behaviour
- Page 149 and 150:
BULETINUL INSTITUTULUI POLITEHNIC D
- Page 151 and 152:
As the planetary processional trans
- Page 153 and 154:
Bul. Inst. Polit. Iaşi, t. LVI (LX
- Page 155 and 156:
Bul. Inst. Polit. Iaşi, t. LVI (LX
- Page 157 and 158:
BULETINUL INSTITUTULUI POLITEHNIC D
- Page 159 and 160:
Bul. Inst. Polit. Iaşi, t. LVI (LX
- Page 161 and 162:
Bul. Inst. Polit. Iaşi, t. LVI (LX
- Page 163 and 164:
Bul. Inst. Polit. Iaşi, t. LVI (LX
- Page 165 and 166:
Bul. Inst. Polit. Iaşi, t. LVI (LX
- Page 167 and 168:
BULETINUL INSTITUTULUI POLITEHNIC D
- Page 169 and 170:
Bul. Inst. Polit. Iaşi, t. LVI (LX
- Page 171 and 172:
Bul. Inst. Polit. Iaşi, t. LVI (LX
- Page 173 and 174:
Bul. Inst. Polit. Iaşi, t. LVI (LX
- Page 175 and 176:
BULETINUL INSTITUTULUI POLITEHNIC D
- Page 177 and 178:
(4) Bul. Inst. Polit. Iaşi, t. LVI
- Page 179 and 180:
Bul. Inst. Polit. Iaşi, t. LVI (LX
- Page 181 and 182:
BULETINUL INSTITUTULUI POLITEHNIC D
- Page 183 and 184:
Bul. Inst. Polit. Iaşi, t. LVI (LX
- Page 185 and 186:
Bul. Inst. Polit. Iaşi, t. LVI (LX
- Page 187 and 188:
Bul. Inst. Polit. Iaşi, t. LVI (LX
- Page 189 and 190:
Bul. Inst. Polit. Iaşi, t. LVI (LX
- Page 191 and 192:
BULETINUL INSTITUTULUI POLITEHNIC D
- Page 193 and 194:
Bul. Inst. Polit. Iaşi, t. LVI (LX
- Page 195 and 196:
Bul. Inst. Polit. Iaşi, t. LVI (LX
- Page 197 and 198:
Bul. Inst. Polit. Iaşi, t. LVI (LX
- Page 199 and 200:
Bul. Inst. Polit. Iaşi, t. LVI (LX
- Page 201 and 202:
Bul. Inst. Polit. Iaşi, t. LVI (LX
- Page 203 and 204:
BULETINUL INSTITUTULUI POLITEHNIC D
- Page 205 and 206:
(1) Bul. Inst. Polit. Iaşi, t. LVI
- Page 207 and 208:
Bul. Inst. Polit. Iaşi, t. LVI (LX
- Page 209 and 210:
Bul. Inst. Polit. Iaşi, t. LVI (LX
- Page 211 and 212:
BULETINUL INSTITUTULUI POLITEHNIC D
- Page 213 and 214:
Bul. Inst. Polit. Iaşi, t. LVI (LX
- Page 215 and 216:
(4) Bul. Inst. Polit. Iaşi, t. LVI
- Page 217 and 218:
Bul. Inst. Polit. Iaşi, t. LVI (LX
- Page 219 and 220:
BULETINUL INSTITUTULUI POLITEHNIC D
- Page 221 and 222:
then, under the principle of optima
- Page 223 and 224:
Bul. Inst. Polit. Iaşi, t. LVI (LX
- Page 225 and 226:
c) Calculate values (14) ⎧V ⎪
- Page 227: Bul. Inst. Polit. Iaşi, t. LVI (LX
- Page 230 and 231: 216 Dănuț Zahariea and Mihaela Tu
- Page 232 and 233: 218 Dănuț Zahariea and Mihaela Tu
- Page 234 and 235: 220 Dănuț Zahariea and Mihaela Tu
- Page 236 and 237: 222 Dănuț Zahariea and Marius Sta
- Page 238 and 239: 224 Dănuț Zahariea and Marius Sta
- Page 240 and 241: 226 Dănuț Zahariea and Marius Sta
- Page 242 and 243: 228 Irène Alexandrescu et al. Glob
- Page 244 and 245: 230 Irène Alexandrescu et al. 3. S
- Page 246 and 247: 232 Irène Alexandrescu et al. The
- Page 248 and 249: 234 Irène Alexandrescu et al. depa
- Page 251 and 252: BULETINUL INSTITUTULUI POLITEHNIC D
- Page 253 and 254: Bul. Inst. Polit. Iaşi, t. LVI (LX
- Page 255 and 256: Bul. Inst. Polit. Iaşi, t. LVI (LX
- Page 257 and 258: Bul. Inst. Polit. Iaşi, t. LVI (LX
- Page 259 and 260: BULETINUL INSTITUTULUI POLITEHNIC D
- Page 261 and 262: Conventional approach Client specif
- Page 263 and 264: Bul. Inst. Polit. Iaşi, t. LVI (LX
- Page 265 and 266: BULETINUL INSTITUTULUI POLITEHNIC D
- Page 267 and 268: Bul. Inst. Polit. Iaşi, t. LVI (LX
- Page 269 and 270: Bul. Inst. Polit. Iaşi, t. LVI (LX
- Page 271 and 272: Bul. Inst. Polit. Iaşi, t. LVI (LX
- Page 273 and 274: BULETINUL INSTITUTULUI POLITEHNIC D
- Page 275 and 276: Bul. Inst. Polit. Iaşi, t. LVI (LX
- Page 277: Rate of recycling, [%] Bul. Inst. P
- Page 281 and 282: BULETINUL INSTITUTULUI POLITEHNIC D
- Page 283 and 284: Bul. Inst. Polit. Iaşi, t. LVI (LX
- Page 285 and 286: Bul. Inst. Polit. Iaşi, t. LVI (LX
- Page 287 and 288: Fig. 15 - Air velocity distribution
- Page 289: Bul. Inst. Polit. Iaşi, t. LVI (LX
- Page 292: Stachie Marius 221 Storm Kjærside



