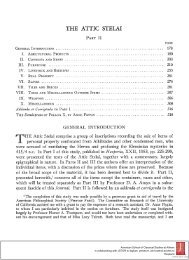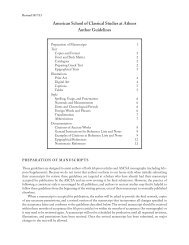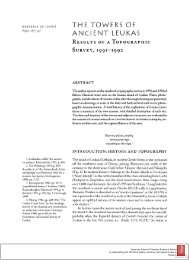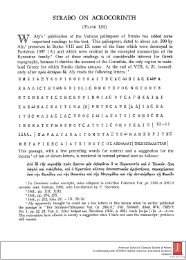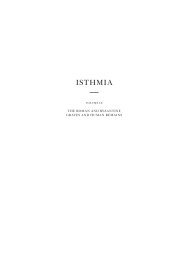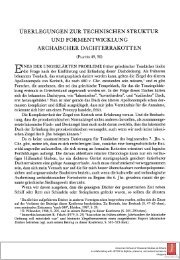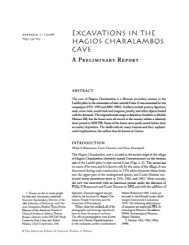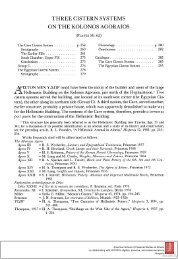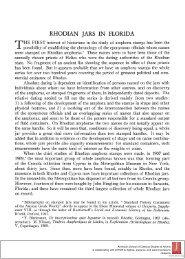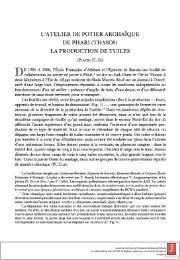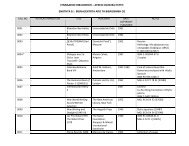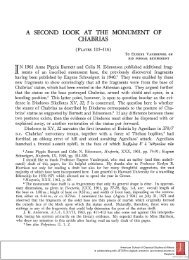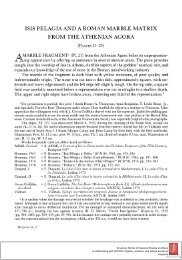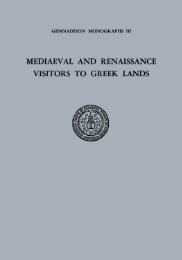the excavation of the athenian agora twelfth season: 1947
the excavation of the athenian agora twelfth season: 1947
the excavation of the athenian agora twelfth season: 1947
You also want an ePaper? Increase the reach of your titles
YUMPU automatically turns print PDFs into web optimized ePapers that Google loves.
EXCAVATION OF ATHENIAN AGORA, <strong>1947</strong> 151<br />
moulds for <strong>the</strong> making <strong>of</strong> figurines. The collections <strong>of</strong> coins, <strong>of</strong> weights and measures,<br />
<strong>of</strong> lamps and <strong>of</strong> various o<strong>the</strong>r small finds were augmented, <strong>the</strong> new material in many<br />
cases making <strong>the</strong> old more intelligible, and <strong>the</strong> statistics more reliable.<br />
In <strong>the</strong> account <strong>of</strong> <strong>the</strong> <strong>season</strong>'s work that follows I have drawn freely on <strong>the</strong><br />
written summaries prepared at <strong>the</strong> end <strong>of</strong> <strong>the</strong> <strong>season</strong> by those in charge <strong>of</strong> areas <strong>of</strong><br />
<strong>excavation</strong> and I have pr<strong>of</strong>ited also by discussion with my colleagues on most <strong>of</strong> <strong>the</strong><br />
problems raised by <strong>the</strong> new finds.<br />
THE SOUTHWVEST CORNER OF THE MARKET SQUARE (Fig. 1)<br />
The work <strong>of</strong> clearing <strong>the</strong> west end <strong>of</strong> <strong>the</strong> Middle Stoa, which had been resumed<br />
in <strong>the</strong> <strong>season</strong> <strong>of</strong> 1946, was continued in <strong>1947</strong> under <strong>the</strong> direction <strong>of</strong> Mr. Eugene<br />
Vanderpool assisted for a time by Miss Margaret Thomson.2 Although <strong>the</strong> exploration<br />
has not yet been carried below <strong>the</strong> level <strong>of</strong> <strong>the</strong> Roman period <strong>the</strong> results are<br />
already <strong>of</strong> considerable interest.<br />
The actual west end <strong>of</strong> <strong>the</strong> Stoa has been exposed throughout its length and<br />
proves to be better preserved than mnost o<strong>the</strong>r parts <strong>of</strong> <strong>the</strong> building, thanks to <strong>the</strong><br />
protection <strong>of</strong> <strong>the</strong> late road which ran over its ruins (P1. 38, 1). The massive core<br />
<strong>of</strong> <strong>the</strong> foundations consisting <strong>of</strong> coarse conglomerate was here faced with hard gray<br />
poros carefully jointed and dressed. The euthynteria, <strong>the</strong> orthostates (0.96 m. high)<br />
and <strong>the</strong> string course above <strong>the</strong> orthostates are still in place near <strong>the</strong> southwest corner<br />
<strong>of</strong> <strong>the</strong> building. The road drainage <strong>of</strong> Roman times was carried in a large terracotta<br />
channel laid close in at <strong>the</strong> foot <strong>of</strong> this wall. The terrace wall to <strong>the</strong> north <strong>of</strong> <strong>the</strong> Stoa<br />
has also been cleared to its west end and proves to consist <strong>of</strong> a facing <strong>of</strong> well-dressed<br />
poros supported by a backing <strong>of</strong> miscellaneous blocks.<br />
In <strong>the</strong> destruction debris above <strong>the</strong> ruinous foundations <strong>of</strong> <strong>the</strong> Stoa were found<br />
many fragments fromn <strong>the</strong> superstructure <strong>of</strong> <strong>the</strong> building, all <strong>of</strong> poros and many with<br />
<strong>the</strong>ir original color: scraps <strong>of</strong> Doric columns and capitals, architrave, triglyph frieze<br />
and cornice. From here, too, come fragments <strong>of</strong> a terracotta sima with plastic<br />
rinceaux, highly realistic lion-head spouts and palniette antefixes, clearly belonging<br />
to <strong>the</strong> Middle Stoa (P1. 38, 2).<br />
The plan <strong>of</strong> <strong>the</strong> small building to <strong>the</strong> north <strong>of</strong> <strong>the</strong> terrace has now been completely<br />
exposed (P1. 38, 3). Although <strong>the</strong> building has not yet been studied in detail, it is<br />
now seen to consist <strong>of</strong> three principal rooms set side by side against <strong>the</strong> face <strong>of</strong> <strong>the</strong><br />
terrace wall and so graduated in size as to cause <strong>the</strong> least possible interference to traffic<br />
through <strong>the</strong> southwest exit from <strong>the</strong> Agora. Only <strong>the</strong> eastern room had a porch,<br />
facing north; <strong>the</strong> middle room had a simple doorway in its north wall; <strong>the</strong> western<br />
room seems to have been accessible only through <strong>the</strong> middle room. In <strong>the</strong> angle<br />
2 Section O.



