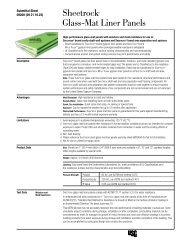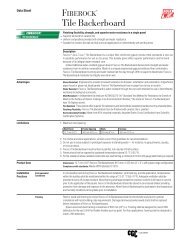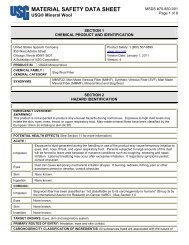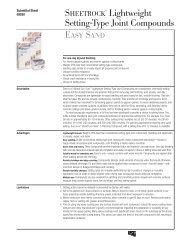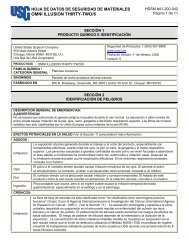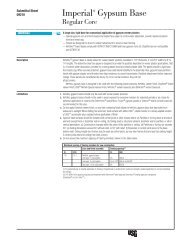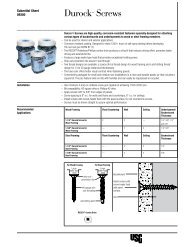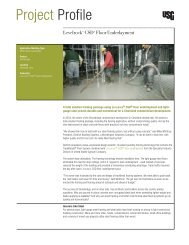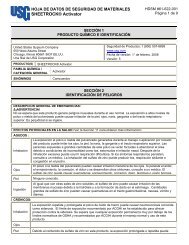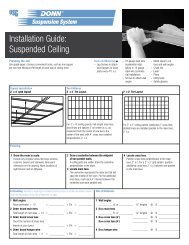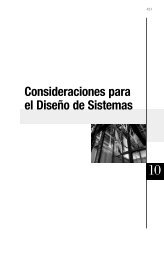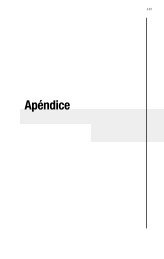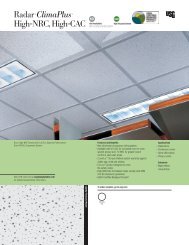Fire-Resistant Assemblies - USG Corporation
Fire-Resistant Assemblies - USG Corporation
Fire-Resistant Assemblies - USG Corporation
Create successful ePaper yourself
Turn your PDF publications into a flip-book with our unique Google optimized e-Paper software.
56<br />
B<br />
Floor/Ceilings<br />
Wood Framed<br />
1 Hour <strong>Fire</strong>-Rated Construction Engineered Joist Acoustical Performance Reference<br />
Construction Detail Description Test Number STC Test Number Index<br />
clg. wt. 5 • Two layers 1/2" Sheetrock <strong>Fire</strong>code C Core<br />
gypsum panels<br />
– 23/32" T&G wood subfloor<br />
– 8" “I” shaped wood joist 24" o.c.<br />
UL Des L544 B-80<br />
11"<br />
– RC-1 channel<br />
– joints finished<br />
• 3/4" Levelrock floor underlayment<br />
2 Hour <strong>Fire</strong>-Rated Construction<br />
clg. wt. 8 • base layer: 5/8" Sheetrock <strong>Fire</strong>code C<br />
Core gypsum panels<br />
– RC-1 channel or equivalent<br />
• double face layer: 5/8" Sheetrock<br />
<strong>Fire</strong>code C Core gypsum panels<br />
– 9-1/2" wood truss joists 24" o.c.<br />
– joints finished<br />
– floor: 5/8" T&G plywood<br />
• optional 3/4" levelrock floor underlayment<br />
• optional veneer plaster<br />
UL Des L538 B-81<br />
12 1 ⁄2"<br />
13 3/4˝<br />
1 Hour <strong>Fire</strong>-Rated Construction Truss<br />
• 5/8" Sheetrock <strong>Fire</strong>code Core gypsum panels UL Des L556 B-82<br />
– 25 gauge hat channels 24" o.c. Provides 2 hour<br />
– 9-1/4" deep "I" shape engineered wood finish rating<br />
joists 24" o.c.<br />
– Alternate 2"x8" wood joists 24" o.c.<br />
– Alternate 18" deep parallel chord wood<br />
trusses 24" o.c.<br />
– Alternate 8" 18 gauge steel channel joists<br />
– 23/32" structural plywood or OSB subflooring<br />
clg. wt. 3 • 5/8" Sheetrock gypsum panels, <strong>Fire</strong>code C UL Des L521, B-83<br />
Core, ceiling L550, L563<br />
– parallel chord wood truss, 24" o.c.<br />
– 3/4" plywood floor<br />
14 5 ⁄8"<br />
– RC-1 channels or equivalent<br />
– joints finished<br />
– optional ceiling damper<br />
• optional 3/4" levelrock floor underlayment<br />
• <strong>USG</strong> DGL Drywall Suspension System<br />
– insulation optional – check UL Directory for proper<br />
placement over gypsum ceiling membrane or<br />
under plywood subflooring<br />
clg. wt. 5 • 2 layers 1/2" Sheetrock <strong>Fire</strong>code C Core UL Des L542 B-84<br />
gypsum panels<br />
– joints finished<br />
– 23/32" plywood<br />
13 3 ⁄4"<br />
– 12" parallel chord wood floor truss, 24" o.c.<br />
• optional veneer plaster<br />
clg. wt. 3 • 5/8" Sheetrock <strong>Fire</strong>code C Core gypsum UL Des L528 B-85<br />
panels<br />
– wood truss, 24" o.c.<br />
– 3/4" plywood floor<br />
14 1 ⁄4"<br />
– metal furring channel 24" o.c.<br />
– joints finished<br />
• optional veneer plaster<br />
RC-1 Resilient Channel or equivalent may be<br />
used in place of metal furring channel<br />
40 <strong>USG</strong> <strong>Fire</strong>-<strong>Resistant</strong> <strong>Assemblies</strong>



