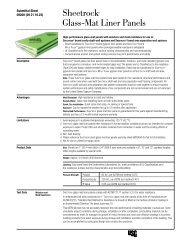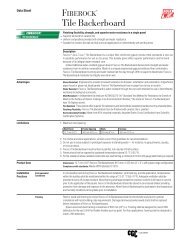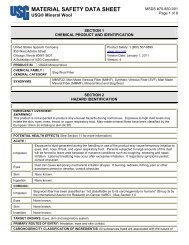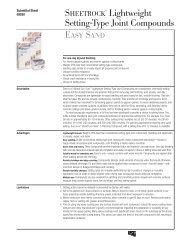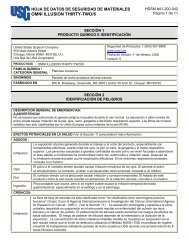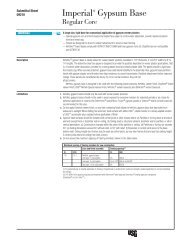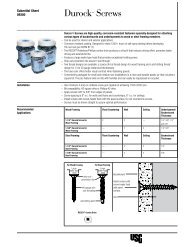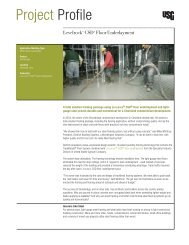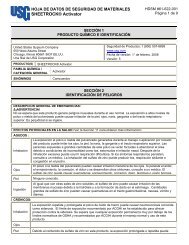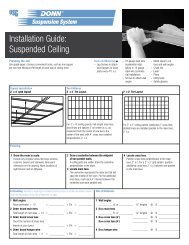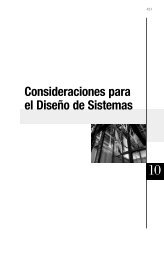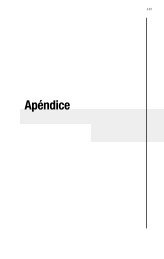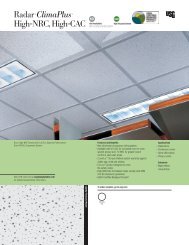Fire-Resistant Assemblies - USG Corporation
Fire-Resistant Assemblies - USG Corporation
Fire-Resistant Assemblies - USG Corporation
You also want an ePaper? Increase the reach of your titles
YUMPU automatically turns print PDFs into web optimized ePapers that Google loves.
B<br />
Floor/Ceilings<br />
Wood Framed<br />
1 Hour <strong>Fire</strong>-Rated Construction Dimensional Lumber Acoustical Performance Reference<br />
Construction Detail Description Test Number STC IIC Test Number Index<br />
25 1 ⁄2"<br />
• 5/8" FR-4 acoustical ceiling panels UL Des L212 B-62<br />
• DXL, DXLZ or SDXL Susp Exp Grid System<br />
– light fixture, air duct and speakers optional<br />
– 1" nominal wood sub or 15/32" wood sub<br />
– 1" nominal or 19/32" finished floor or floor<br />
topping mixture<br />
– 2 x 10 wood joists 16" o.c.<br />
clg. wt. 3 • 5/8" Sheetrock <strong>Fire</strong>code Core gypsum panels<br />
– joints finished<br />
– damper optional<br />
– 19/32" T&G wood subfloor<br />
– 2 x 10 wood joist 16" o.c.<br />
UL Des L501 B-63<br />
11 • optional SRM-25 sound mat<br />
• 3/4" Levelrock floor underlayment<br />
1 ⁄8"<br />
clg. wt. 3 • 1/2" Sheetrock <strong>Fire</strong>code C Core gypsum UL Des L502, B-64<br />
panels<br />
– 2 x 10 wood joist 16" o.c.<br />
– RC-1 or equivalent space 24" o.c.<br />
– 19/32" T&G wood subfloor perpendicular<br />
• optional SRM-25 or SRB sound mat<br />
L514<br />
11<br />
• 3/4" Levelrock floor underlayment<br />
5 ⁄8"<br />
clg. wt. 3 • 5/8" Sheetrock <strong>Fire</strong>code C Core<br />
gypsum panel<br />
• 3/4" Levelrock floor underlayment<br />
– 3/4" plywood perpendicular<br />
– 9-1/2" “I” wood joist spaced max 24" o.c.<br />
– metal furring channel 24" o.c.<br />
UL Des L530 B-65<br />
13<br />
– 1-1/4" ThermaFiber insulation laid over channel<br />
below joist<br />
– joints finished<br />
3 ⁄8"<br />
clg. wt. 3 • 1/2" or 5/8" Sheetrock <strong>Fire</strong>code C Core<br />
gypsum panel joints finished<br />
– 9" “I” wood joist 24" o.c.<br />
– 26 gauge metal furring channel<br />
– 1" nominal ThermaFiber SAFB<br />
– 23/32" T&G wood subfloor<br />
UL Des L531 B-66<br />
12<br />
• optional SRM-25 or SRB sound mat<br />
• 3/4" minimum Levelrock floor underlayment<br />
7 ⁄8"<br />
36 <strong>USG</strong> <strong>Fire</strong>-<strong>Resistant</strong> <strong>Assemblies</strong>



