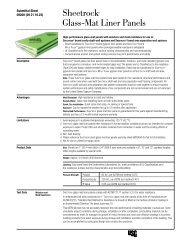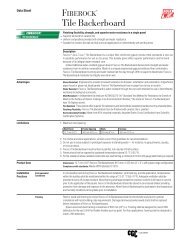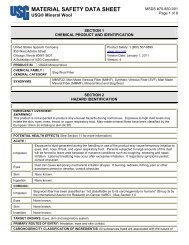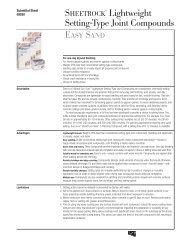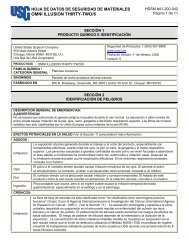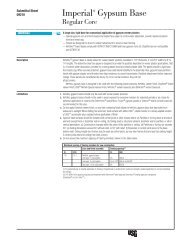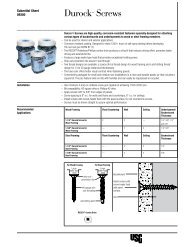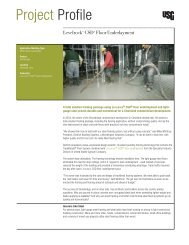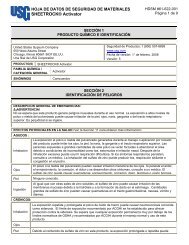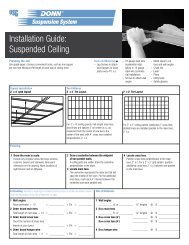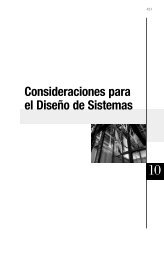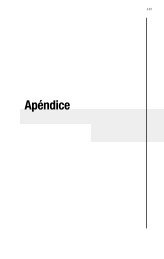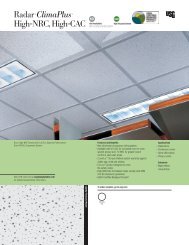Fire-Resistant Assemblies - USG Corporation
Fire-Resistant Assemblies - USG Corporation
Fire-Resistant Assemblies - USG Corporation
Create successful ePaper yourself
Turn your PDF publications into a flip-book with our unique Google optimized e-Paper software.
A<br />
Partitions<br />
Shaft Wall Systems<br />
1 Hour <strong>Fire</strong>-Rated Construction Non-Loadbearing Acoustical Performance Reference<br />
Construction Detail Description Test Number STC Test Number Index<br />
wt. 8 • 5/8" Sheetrock <strong>Fire</strong>code Core UL Des U415, A-81<br />
3 1 ⁄8"<br />
2 Hour <strong>Fire</strong>-Rated Construction<br />
gypsum panels, joints finished System A<br />
• 2-1/2" <strong>USG</strong> C-H Studs 25 gauge 24" o.c. or U469<br />
• 1" Sheetrock gypsum liner panels<br />
22 <strong>USG</strong> <strong>Fire</strong>-<strong>Resistant</strong> <strong>Assemblies</strong><br />
39 <strong>USG</strong>-040901<br />
Based on 4" C-H studs 25 gauge<br />
wt. 9 • 1/2" Sheetrock <strong>Fire</strong>code C Core gypsum UL Des U415, 38 <strong>USG</strong>-040917<br />
A-82<br />
3 1 ⁄2"<br />
panels, face layer joints finished System B<br />
• 2-1/2" <strong>USG</strong> C-H Studs 25 gauge 24" o.c. or U438<br />
• 1" Sheetrock gypsum liner panels<br />
43 <strong>USG</strong>-040912<br />
Based on 4" C-H studs 25 gauge<br />
48 RAL-OT-04-022<br />
Based on 1" sound batts in cavity<br />
50 RAL-OT-04-019<br />
Based on 4" C-H studs 25 gauge with<br />
3" mineral fiber insulation<br />
wt. 8 • 3/4" Sheetrock Ultracode Core gypsum UL Des U415, 51 RAL-OT-04-020<br />
A-83<br />
panels, joints finished System C<br />
Based on 4" C-H studs with 3" thermaFiber<br />
• 4" <strong>USG</strong> C-H Studs 25 gauge 24" o.c.<br />
– 3" thermaFiber SAFB<br />
• 1" Sheetrock gypsum liner panels<br />
SAFB insulation<br />
4 3 ⁄4"<br />
wt. 9 • 1/2" Sheetrock <strong>Fire</strong>code C Core gypsum UL Des U415, A-84<br />
3 1 ⁄2"<br />
panels System E<br />
• 2-1/2" <strong>USG</strong> C-H Studs 25 gauge 24" o.c. or U467<br />
• 1" Sheetrock gypsum liner panels<br />
– joints finished both sides<br />
44 <strong>USG</strong>-040911<br />
Based on 4" C-H studs 25 gauge<br />
wt. 10 • 1/2" Sheetrock <strong>Fire</strong>code C Core gypsum UL Des U415, A-85<br />
4"<br />
panels applied vertically, face layer joints finished System F<br />
– RC-1 resilient channel or equivalent 24" o.c.<br />
• 2-1/2" <strong>USG</strong> C-H Studs 25 gauge 24" o.c.<br />
• 1" Sheetrock gypsum liner panels<br />
53 <strong>USG</strong>-040909<br />
Based on 4" C-H studs 25 gauge with<br />
3" mineral fiber insulation<br />
58 <strong>USG</strong>-040910<br />
Based on 4" C-H studs 25 gauge with<br />
additional layer on liner panel side and<br />
3" mineral fiber insulation<br />
wt. 8 – 1" x 2" perimeter angles 25 gauge<br />
• 1/2" Sheetrock <strong>Fire</strong>code C Core gypsum<br />
UL Des U529 A-86<br />
2"<br />
panels, fastened to angles<br />
• 1" Sheetrock gypsum liner panels<br />
• 1/2" Sheetrock <strong>Fire</strong>code C Core gypsum<br />
panels, joints finished<br />
2"



