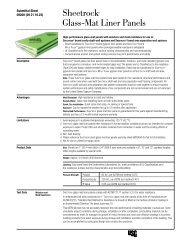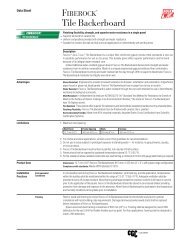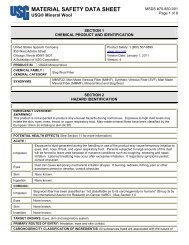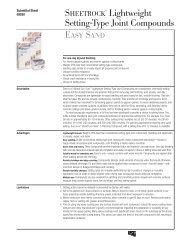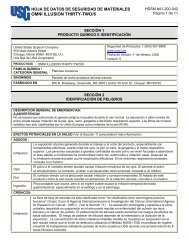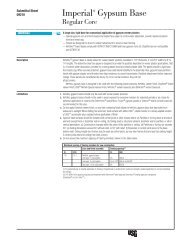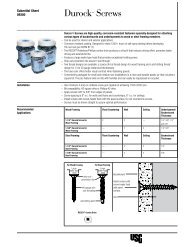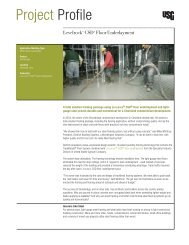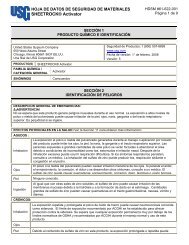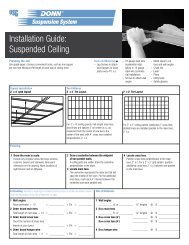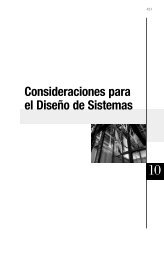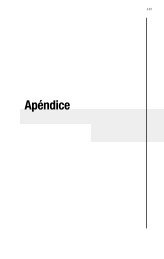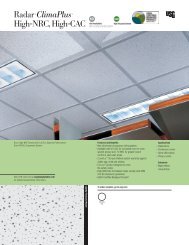Fire-Resistant Assemblies - USG Corporation
Fire-Resistant Assemblies - USG Corporation
Fire-Resistant Assemblies - USG Corporation
You also want an ePaper? Increase the reach of your titles
YUMPU automatically turns print PDFs into web optimized ePapers that Google loves.
UL Des U407<br />
25%<br />
A<br />
Partitions<br />
Wood Framed<br />
30 Minutes <strong>Fire</strong>-Rated Construction Loadbearing Acoustical Performance Reference<br />
Construction Detail Description Test Number STC Test Number Index<br />
UL Des U407<br />
• 5/8" Sheetrock UltraLight Panels <strong>Fire</strong>code 30 UL Des U407 45 RAL-TL11-085<br />
A-54<br />
25%<br />
5 3/8˝<br />
– 2x4 wood studs 16" o.c.<br />
– optional insulation<br />
– optional RC-1 channel<br />
Based on R-11 fiberglass sound batt,<br />
RC-1 channel<br />
UL Des U407<br />
25% 5 3/8˝<br />
5 3/8˝<br />
45 Minutes <strong>Fire</strong>-Rated Construction Loadbearing<br />
• 5/8" Sheetrock UltraLight Panels <strong>Fire</strong>code 30 UL Des U407 35 RAL-TL11-087<br />
A-55<br />
– 2x4 studs 16" o.c.<br />
– optional insulation<br />
Based on R-11 fiberglass sound bat<br />
– optional RC-1 channel<br />
49 RAL-TL11-131<br />
Based on R-11 fiberglass sound bat,<br />
RC-1 channel one side<br />
• 5/8" Sheetrock UltraLight Panels <strong>Fire</strong>code 30 UL Des U407 52 RAL-TL11-132<br />
A-56<br />
– 2x4 wood studs 16" o.c.<br />
Based on R-11 fiberglass sound bat,<br />
– optional insulation<br />
– optional RC-1 channel<br />
RC-1 channel one side<br />
wt. 7 • 1/2" Sheetrock <strong>Fire</strong>code C Core UL Des U317 A-57<br />
gypsum panels<br />
– 2 x 4 wood stud 16" o.c.<br />
4<br />
– – joints finished<br />
1 ⁄2"<br />
1 Hour <strong>Fire</strong>-Rated Construction<br />
wt. 7 • 1/2" imperial <strong>Fire</strong>code C Core gypsum U of C A-58<br />
Base, veneer finish only (not drywall) 10-27-64<br />
4<br />
– 2 x 4 stud 16" o.c.<br />
– joints finished<br />
• 1/16" veneer finish<br />
5 ⁄8"<br />
wt. 7 • 5/8" Sheetrock <strong>Fire</strong>code Core panels, or UL Des U305, 32 RAL-TL11-129<br />
A-59<br />
4 3 ⁄4"<br />
5/8" Sheetrock UltraLight panels <strong>Fire</strong>code X U314<br />
or 5/8" Fiberock panels<br />
– 2 x 4 wood stud 16" or 24" o.c.<br />
– optional insulation<br />
18 <strong>USG</strong> <strong>Fire</strong>-<strong>Resistant</strong> <strong>Assemblies</strong><br />
Based on 5/8" Sheetrock <strong>Fire</strong>code core<br />
panels, no sound bat<br />
33 RAL-TL11-172<br />
Based on 5/8" Sheetrock UltraLight Panels<br />
<strong>Fire</strong>code X, no sound bat<br />
34 RAL-TL11-173, RAL-TL11-130<br />
Based on 5/8" Sheetrock <strong>Fire</strong>code core<br />
panels or 5/8" Sheetrock UltraLight Panels<br />
<strong>Fire</strong>code X with R-11 fiberglass sound bat<br />
37 RAL-TL11-081, RAL-TL11-084<br />
Based on double layer one side 5/8"<br />
Sheetrock <strong>Fire</strong>code core panels or 5/8"<br />
Sheetrock UltraLight Panels <strong>Fire</strong>code X<br />
with R-11 fiberglass sound bat<br />
wt. 8 • 1/2" Sheetrock <strong>Fire</strong>code C Core GA-WP-3341 45 RAL-TL-69-52<br />
A-60<br />
5"<br />
gypsum panels<br />
– 2 x 4 16" o.c.<br />
• base layer 1/4" Sheetrock gypsum panels<br />
– face layer joints finished<br />
53 <strong>USG</strong>-221-ST-G-H<br />
Based on 5/8" lamin face layers<br />
and 1-1/2" mineral wool batt



