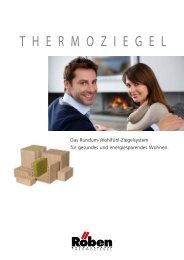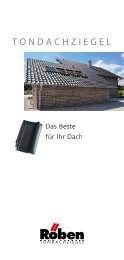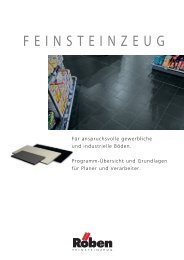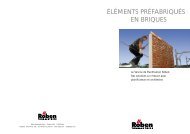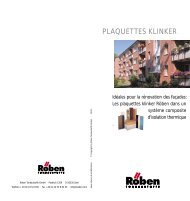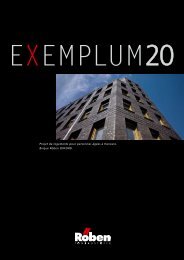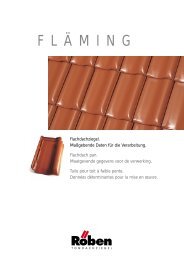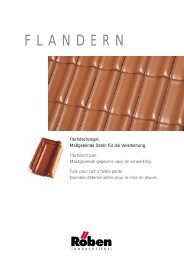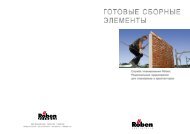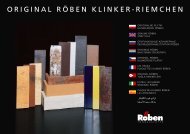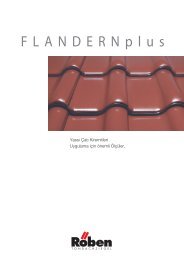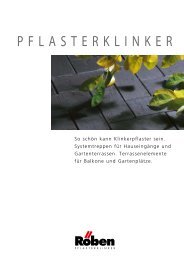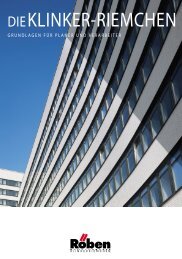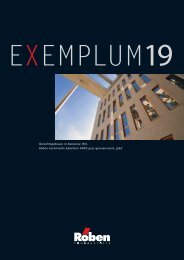exemplum - Röben Tonbaustoffe GmbH
exemplum - Röben Tonbaustoffe GmbH
exemplum - Röben Tonbaustoffe GmbH
You also want an ePaper? Increase the reach of your titles
YUMPU automatically turns print PDFs into web optimized ePapers that Google loves.
EXEMPLUM<br />
Court house in Katowice (PL)<br />
<strong>Röben</strong> ceramic clinker FARO grey nuanced, smooth<br />
1
EXEMPLUM
Dear reader!<br />
You have in your hands the<br />
latest edition of our Exemplum.<br />
We would like to illustrate the<br />
technical design of the relevant<br />
façade structures by using detailled<br />
drawings and descriptions<br />
and therefore be more<br />
persuasive than ever before. For<br />
example, with the residential<br />
complex in Swiss Döttingen<br />
where the <strong>Röben</strong> clinker brick<br />
RYSUM flashed-variegated was<br />
used. In order to achieve a fast<br />
and structurally safe façade<br />
construction, a precise concept<br />
was developed in close collaboration<br />
between the architects<br />
and <strong>Röben</strong> Planning Service<br />
which also included individual,<br />
customised, pre-fabricated<br />
lintels as well as special solutions<br />
for the projecting pillars.<br />
That there are differences in clinker<br />
bricks is pretty self-evident.<br />
But did you know that we have<br />
around 150 different bricks in<br />
our product range to transform<br />
your individual vision of architecture<br />
into reality? Nowadays,<br />
there is a very strong demand for<br />
our various architectural stones<br />
which we have put together<br />
from completely new compositions<br />
of tailored sorting grades<br />
and new firings. One successful<br />
example of this can be seen in<br />
the Lloyd Marina in Bremerhaven<br />
where the architects selected the<br />
WESTMINSTER sorting grade.<br />
The bricks are composed of a<br />
mixture of red and blue iridescent<br />
stones which create a lively<br />
effect on the façade thereby<br />
showcasing the high-quality character<br />
of the architecture.<br />
In addition to these special<br />
architectural sorting grades,<br />
we also occasionally incorporate<br />
variations of existing<br />
grades into our programme<br />
which have been developed<br />
individually. For example, the<br />
melting-blue-brown of the<br />
<strong>Röben</strong> clinker brick ACCUM,<br />
developed in collaboration with<br />
the architects of a supermarket<br />
in Oldenburg together with our<br />
planning service, in order to<br />
give the surface of a façade a<br />
clear "North German profile".<br />
However, the "original" bluebrown<br />
variation of the ACCUM<br />
ceramic brick with its dark<br />
interplay of colours was used<br />
in the new building of an old<br />
people's home in Bremen as a<br />
2DF format.<br />
The hand-moulded facing<br />
brick achieves a more rugged<br />
appearance. A successful translation<br />
into modern architectural<br />
terms can be seen in the office<br />
building in Frankfurt where the<br />
well-known Austrian architects<br />
Ortner & Ortner put their faith<br />
into the vibrancy of the <strong>Röben</strong><br />
hand-moulded facing brick<br />
WIESMOOR in various shades<br />
of red. The same brick for the<br />
residential complex in Belgian<br />
Londerzeel in a coal-variegated<br />
colour impresses with its vibrant<br />
and lively interplay of<br />
colours. In nearby Rupelmonde,<br />
the planners selected the handmoulded<br />
facing brick WASSER-<br />
STRICH variegated-flashed to<br />
integrate the architecture into<br />
the provincial context. And in<br />
the social housing construction<br />
project in Hamburg, the handmoulded<br />
facing brick GEEST-<br />
BRAND variegated white achieved<br />
an expressive, high-quality<br />
overall impression.<br />
A brick with a quite deliberate<br />
uniform colour was, however,<br />
required in the new construction<br />
of the district court in<br />
Katowice, Poland. Around<br />
400,000 smooth <strong>Röben</strong> ceramic<br />
clinker bricks FARO<br />
grey-nuanced emphasise the<br />
representative character of the<br />
building. The same stone was<br />
used in designing a row of terraced<br />
houses in the Dutch city<br />
of Maastricht, but they were<br />
slightly recessed in sections and<br />
laid in an exposed fashion in<br />
order to create the impression<br />
of a relief. The architect of an<br />
extravagant villa in Kamperland<br />
in the Netherlands used a black<br />
version of our ceramic brick.<br />
We hope that you will find<br />
some interesting ideas for your<br />
own projects whilst reading the<br />
reports in our Exemplum and<br />
wish you pleasurable reading.<br />
Yours sincerely<br />
Wilhelm-Renke <strong>Röben</strong><br />
3
Sweeping views from the first row<br />
Residential complex "Weser Loft" Bremerhaven<br />
Page 6<br />
Façade relief -<br />
Town apartments in Maastricht (NL)<br />
Page 14<br />
Black villa on the lake -<br />
Detached house in Kamperland, NL<br />
Page 26<br />
Care facilities are a focal point<br />
Senior citizens residential home Bremen-Arsten<br />
Page 40<br />
4<br />
Contents<br />
EXEMPLUM<br />
Close to the city and yet still affordable -<br />
Social housing construction in Hamburg<br />
Page 18<br />
Perfect combination -<br />
Residential complex in Döttingen (CH)<br />
Page 32<br />
Signal for a new departure -<br />
Court house in Katowice (PL)<br />
Page 44
Tone in Tone -<br />
Office building in Frankfurt/Main<br />
Page 54<br />
With a North German profile -<br />
Supermarket in Oldenburg<br />
Page 62<br />
New clinker brick shell for the old building -<br />
Renovation of a residential complex in Lübeck<br />
Page 70<br />
A house full of bridges -<br />
Maritimes Kompetenz-Zentrum in Leer<br />
Page 50<br />
New breath of life -<br />
Residential development in Rupelmonde (BE)<br />
Page 58<br />
Strongly contrasting connection -<br />
Residential complex in Londerzeel (BE)<br />
Page 66<br />
EXEMPLUMarchive<br />
Page 74<br />
The <strong>Röben</strong> Planning Service.<br />
for planers and architects<br />
Page 78<br />
Imprint<br />
Page 79<br />
5
Sweeping views<br />
first row<br />
6<br />
RESIDENTIAL COMPLEX<br />
‘WESER LOFT’<br />
IN BREMERHAVEN<br />
With its innovative attractions such as the<br />
"Deutschen Auswanderhaus", the "Deutschen<br />
Schifffahrtsmuseum", the "Zoo am Meer" and<br />
the "Klimahaus 8° Ost", Bremerhaven attracts<br />
many visitors onto a cultural voyage of discovery.<br />
The LloydMarina Wohnungsbau <strong>GmbH</strong><br />
has built three residential buildings with luxury<br />
apartments in the immediate surroundings. The
from the<br />
spectacular location in the first building line<br />
on the dyke, provides an unobstructed view<br />
across the Weser estuary and its sandbanks<br />
towards the west and on its eastern side the<br />
lively marina with its yachts and motor boats.<br />
"WeserLoft" is the name of the second of a<br />
total of three residential buildings which have<br />
just been completed. 17 loft apartments, which<br />
also includes maisonettes and two penthouses<br />
with living areas of between 85 - 165 square<br />
metres, are spread across the eight stories. The<br />
concrete skeleton construction does not have<br />
load-bearing masonry walls which allows for<br />
maximum flexibility in designing individual<br />
interiors and floor plans.<br />
7
8<br />
Combined with wood, steel<br />
and glass, the <strong>Röben</strong> architectural<br />
clinker brick presents its<br />
most attractive side.
<strong>Röben</strong> architectural clinker<br />
brick WESTMINSTER -<br />
vibrant interplay of colours<br />
and iridescent reflections.<br />
Harsh climates require<br />
special solutions<br />
From an urban planning point of<br />
view, the clinker brick creates an<br />
optical link for the various designs.<br />
The developer even<br />
brought highlights to the façade<br />
and selected the exclusive <strong>Röben</strong><br />
architectural clinker brick<br />
WESTMINSTER; a brick which<br />
withstands and reflects the rapidly<br />
changing weather conditions. The<br />
red and blue-brown clinker bricks<br />
with their partially fire-sintered<br />
surfaces give the building an iridescent<br />
sheen on grey days.<br />
The exposed location on the coast<br />
and the great height of the building<br />
also additionally demands<br />
special solutions regarding the<br />
strong north-westerly prevailing<br />
winds which are as equal in<br />
strength as offshore conditions.<br />
Which means that the decision<br />
for a post-and-rail construction<br />
10<br />
for the windows was due to the<br />
excessive force of the wind. Ordinary<br />
window elements in the<br />
desired size could not have withstood<br />
such force. The thickness of<br />
the glass was also accordingly adjusted.<br />
The high requirement was<br />
not purely just for stability alone<br />
but also especially stands true for<br />
the building's wind resistance.<br />
Luxury living with<br />
maritime character<br />
Glass balustrades also guarantee<br />
that the residents have the best<br />
possible views across the Weser.<br />
To ensure that the balconies can<br />
be used as long as possible,<br />
they can be closed<br />
by using sliding glass elements.<br />
The large round windows at<br />
both ends of the building are of<br />
particular note as they give the<br />
impression of portholes thereby<br />
emphasising the maritime cha-<br />
racter. Overall, it gives the effect<br />
of a luxury liner's deck layout with<br />
a large bridge.<br />
In doing so, it stands on firm<br />
legs: In contrast to the gently curving<br />
façade of the upper floors,<br />
the ground floor is formed by a<br />
solid, severely rectangular "foundation"<br />
of WESTMINSTER clinker<br />
bricks where the spacious entrance<br />
hallway clad in marble as well<br />
as the utility supply systems can<br />
be found.<br />
The residents quite literally have<br />
the harbour, sea, culture and the<br />
town at their feet. For seamen<br />
and "being-seen-men", the perfect<br />
place to be.<br />
On the right: The landward side of<br />
the residential complex.<br />
Residential complex "Weser Loft"<br />
Bremerhaven<br />
Architects:<br />
JPS Joost, Philipps, Schulz<br />
Bremerhaven<br />
Photos:<br />
Antje Quiram, Stuttgart<br />
<strong>Röben</strong> architectural clinker brick<br />
WESTMINSTER<br />
Water absorption approx. 5 %
The Weser Loft by night. Even<br />
in artificial light the exclusive<br />
residential complex shows off<br />
one of its best sides.<br />
13
14<br />
TOWN APARTMENTS<br />
IN MAASTRICHT (NL)<br />
Façade<br />
Through the 1992 signed "Treaty of Maastricht",<br />
the town with its approximately 120,000 inhabitants<br />
is a symbol for the progressive unification<br />
of Europe at the same time. Around two kilometres<br />
further east of the historic centre, the<br />
new residential district of "Alde-gondapark"<br />
can be found. The development was designed<br />
according to plans by Bruls en Co and provides<br />
around one hundred residential units in different
elief<br />
variations which were all built in a light clinker<br />
brick architecture. From an architectural point<br />
of view, what stands out more than anything<br />
else is the row of terraced houses running in a<br />
north-south direction in the newly created access<br />
road Aldegondaplantsoen with 15 two-and-ahalf<br />
storeys, each with a recessed top floor and<br />
constructed as town apartments. The block was<br />
designed by the local Humblé Architecten and cre-<br />
ates an important focal point at the centre of the<br />
development through its clear, structured façade<br />
composition, whilst at the same time, also allowing<br />
an intelligent use of the floor space available.<br />
In order to create a free and unobstructed view<br />
across the bordering park in addition to direct<br />
access to the garden, the houses quite deliberately<br />
border the semi-private residential street on<br />
their garden side.<br />
15
The bay windows<br />
extend across<br />
two levels.<br />
16<br />
Ceramic clinker brick beside<br />
hand-moulded brick<br />
The front side of the house<br />
facing the park, however, can<br />
only be reached on foot or by<br />
bike. Here, directly next to the<br />
front door and beneath a small<br />
window on the second floor, the<br />
planners integrated a large-sized<br />
bay window covering two levels<br />
and which extends around a<br />
metre in front of the rest of the<br />
façade. The open structures with<br />
a large window area face the<br />
park, enabling a direct link to the<br />
outside world and simultaneously<br />
create an impressive, rhythmic,<br />
staggered structure and vitality<br />
to the entire row of terraces.<br />
The apartments can be shaded<br />
individually as the large-scale bay<br />
windows were fitted on-site with<br />
uniform aluminium lamella blinds<br />
which highlight the contemporary<br />
character of the apartments.<br />
All the façades in the row of terraced<br />
houses were constructed as<br />
cavity walls with 100 millimetre<br />
thick lime-sand brick walls as<br />
load-bearing walls; alternatively,<br />
in the bay window areas and with<br />
the window sills 100 millimetre<br />
thick pre-cast concrete sections<br />
were used. The facing bricks used<br />
for the front façade were <strong>Röben</strong><br />
ceramic clinker brick FARO grey<br />
smooth in 190x90x90 millimetre<br />
large module formats. The gable<br />
and rear side of the houses were<br />
designed with a hand-moulded<br />
stone. The hollow cavity between<br />
the two shells were filled with a<br />
100 millimetre thick insulation as<br />
well as a 40 millimetre thick air<br />
layer for ventilation.<br />
Restrained, playful relief<br />
The <strong>Röben</strong> ceramic clinker bricks<br />
selected emphasise the urban<br />
character of the housing deve-<br />
lopment and also work in harmony<br />
with the dark-grey window<br />
frames and front doors", the<br />
architect Fred Humblé explains<br />
the choice of material. "With<br />
their bright and open appearance<br />
they blend the architecture into<br />
the surrounding parkland. "The<br />
façades of the houses also gain<br />
additional appeal through the unusual<br />
and sophisticated brickwork<br />
design which is almost continuously<br />
executed in stack bond with<br />
two stacked layers bricked directly<br />
above one another respectively.<br />
The joints designed in the same<br />
colour as the clinker bricks enhance<br />
the ceramic appearance of the<br />
façades.<br />
Several of the double-layered<br />
"stacks" were brought forward<br />
by five millimetres respectively,<br />
whilst in other strips they were<br />
bricked five millimetres further<br />
back respectively, to further
eak-up and structure the<br />
brickwork as well as attaining<br />
a three-dimensional expression<br />
to the front façade. From a<br />
distance, this results in a restrained,<br />
playful relief. The strong<br />
rhythm of the façade pattern<br />
ensures that the design does not<br />
slip into the purely decorative.<br />
The projecting bay windows<br />
were designed without a relief<br />
to act as a contrast.<br />
Town apartments<br />
in Maastricht (NL)<br />
Planning:<br />
Humblé Architecten<br />
Maastricht<br />
Photos:<br />
Andrea Gulickx, Ijzendoorn (NL)<br />
<strong>Röben</strong> ceramic clinker brick<br />
FARO grey-nuanced, smooth<br />
Water absorption approx. 1.5 %<br />
The façade of each house<br />
is created differently.<br />
Continuously bricked in<br />
stacked bond, several<br />
stacks come forward in<br />
a rhythmic interchange,<br />
several go back, sometimes<br />
together, sometime<br />
individually, sometimes<br />
compactly, sometimes<br />
sporadically - or as a strip<br />
across the entire width of<br />
the façade.<br />
17
18<br />
Close to the<br />
still aff<br />
SOCIAL HOUSING<br />
CONSTRUCTION<br />
IN HAMBURG
city and yet<br />
ordable<br />
Residential housing construction in Hamburg has<br />
been stagnating at a low level for years, barely<br />
even half of the target numbers will be reached.<br />
If at all, then it is luxury apartments which<br />
are primarily being built, new construction of<br />
affordable apartments remains rather on the<br />
low side. The 33 apartments completed by the<br />
Baugenossenschaft freier Gewerkschafter eG<br />
(BGFG) in the Alsterdorfer Straße are one of the<br />
more positive examples, however. With this new<br />
building, situated in the middle of the city of<br />
Hamburg between the city park and airport, the<br />
BGFG are creating first-class and yet still affordable<br />
housing for families.<br />
19
With this new housing<br />
ensemble, a district<br />
with its own identity<br />
and high quality of living<br />
has been created.<br />
Low-energy design with solid<br />
building materials<br />
The buildings were designed as<br />
low-energy housing. An economic<br />
static concept with continuous<br />
load-bearing walls without<br />
supports, highly insulated<br />
façades and roofs, controlled<br />
room ventilation as well as the<br />
use of durable materials ensure<br />
an economic and energy-efficient<br />
use and minimal follow-up<br />
building costs. In comparison<br />
to conventional construction<br />
projects the CO2 emissions are<br />
considerably lower.<br />
This has principally been possible<br />
through the use of a modern,<br />
cavity wall construction with<br />
core insulation. The brick façades<br />
which enclose the ensemble<br />
were created using the expressive<br />
<strong>Röben</strong> hand-moulded facing<br />
bricks GEESTBRAND variegated<br />
white. However, the façade does<br />
not have the typical small-scale<br />
brick masonry structure thanks<br />
to the light joints. In contrast to<br />
this, a classic brick architecture<br />
with decorative bond commonly<br />
found in Hamburg was selected<br />
for the ground floor: Every second<br />
row of bricks was brought<br />
slightly forward giving the brickwork<br />
a horizontal structure. By<br />
doing this, the building appears<br />
to be resting on a particularly<br />
solid base.<br />
Cross-generation housing<br />
This has resulted in a building<br />
with a play of light brick and<br />
glass areas as well as set panels<br />
which radiates a high-quality,<br />
open and modern appeal. The<br />
building's cubic capacity is divided<br />
into an attached building<br />
development along the Alsterdorfer<br />
Straße as well as clearly<br />
differentiated housing with a<br />
maximum of eight neighbouring<br />
apartments in the garden courtyard.<br />
The building has an open<br />
and friendly feel to it, occasioned<br />
by rhythmic breaks with<br />
loggias and roof terraces.<br />
2 - 5 room apartments are available<br />
which comply with the desire<br />
for a cross-generation form of<br />
housing. All apartments are<br />
barrier-free and accessed via lifts.<br />
With this new housing ensemble,<br />
a district has been established<br />
which has its own identity,<br />
a high social security and high<br />
quality of living and which has<br />
created a positive sign for familyfriendly<br />
living in cooperative<br />
housing.<br />
21
Commonly found in<br />
Hamburg brick architecture:<br />
The decorative bond on the<br />
ground floor.<br />
23
Parapet wall as pre-fabricated<br />
parts<br />
To solve a tricky static situation<br />
in the parapet wall area, the <strong>Röben</strong><br />
Planning Service developed<br />
pre-fabricated brick parts for this<br />
area. To do this, the parapet wall<br />
elements were positioned onto<br />
formwork in front of the filigree<br />
floor. The floor was subsequently<br />
cast on site. The Schöck Isokorb<br />
components integrated into the<br />
pre-fabricated parts produce a<br />
friction-locked, insulated connection<br />
with the concreted building<br />
floor. These were already a fixed<br />
component in the pre-fabricated<br />
parts where lintels and rabbets<br />
were needed underneath the<br />
parapet walls. In other areas, the<br />
pre-fabricated parts were laid on<br />
the brickwork.<br />
24<br />
On the other hand, the requisite<br />
exposed concrete on the balcony<br />
parapets were clad with<br />
<strong>Röben</strong> GEESTBRAND strip tiles.<br />
This resulted in a completely<br />
uniform façade appearance.<br />
Details parapet wall<br />
40,42<br />
57,08<br />
11,50<br />
25,50<br />
25,50<br />
24,22 24,22<br />
Schöck Iso Schöck Isokorb<br />
Type Typ AA<br />
Betondecke<br />
Filigrandecke<br />
Schöck Iso Schöck Isokorb<br />
Type Typ A<br />
approx. ca. alle every 55-60 55-60 cm cm<br />
Betondecke<br />
Filigrandecke<br />
6,00<br />
6,00<br />
14,00<br />
14,00<br />
20,00<br />
20,00
BGFG Social housing construction<br />
in Hamburg<br />
Planning:<br />
kbnk Architekten,<br />
Hamburg<br />
Photos:<br />
Detlef Klose, Schwerin<br />
<strong>Röben</strong> hand-moulded facing brick<br />
GEESTBRAND variegated white<br />
Water absorption approx. 8.0 %<br />
5<br />
8<br />
9<br />
6<br />
Schnitt Dachterrasse 1-20<br />
KBNK ARCHITEKTEN GMBH<br />
3<br />
4<br />
7<br />
1<br />
2<br />
3<br />
4<br />
5<br />
6<br />
7<br />
8<br />
9<br />
1<br />
Aluminiumblech 3mm<br />
pulverbeschichtet<br />
Kiesschüttung 50mm<br />
Randbereiche Betonplatten 50/50<br />
MK-Vlies als Trennlage<br />
XPS-Platten 200mm<br />
WU-Beton 250mm<br />
Geestbrand buntweiss 115mm<br />
Kerndämmung 180mm<br />
WU-Beton Aufkantung 250mm<br />
Kunststofffenster, achatgrau<br />
(Uw=0,9W/m2K, g=0,33)<br />
Stahlgeländer pulverbeschichtet,<br />
aussenseitig Zierlochblech<br />
pulverbeschichtet<br />
Gehwegplatten 400/400/42mm<br />
Splittbett 50mm<br />
R-Vlies<br />
Roofmate SL-X 200mm<br />
Bautenschutzmatte 8mm<br />
Dapfsperre Vapour barrier<br />
Stahlbetondecke 250mm<br />
Nero Assoluto 30mm<br />
Stahlbeton-Fertigteil-Attikabalken<br />
mit Riemchen 15mm<br />
Geestbrand buntweiss<br />
Geestbrand buntweiss 115mm<br />
Kerndämmung 180mm<br />
Stahlbetonwand 175mm<br />
2<br />
25
26<br />
DETACHED HOUSE<br />
IN KAMPERLAND (NL)<br />
Black villa<br />
The Dutch province of Zeeland consists of an exten-<br />
sive delta of different large islands and peninsulas.<br />
The small township of Kamperland is one of the<br />
most popular resorts in the region. Last year, a villa<br />
was completed by the architects Bedaux de Brouwer<br />
here, around five kilometres from the North Sea<br />
and directly on the banks of the inland lake Veerse<br />
Sea which was separated from the open sea in<br />
1961. In order to get the most from the location
on the lake<br />
with its attractive grounds close to the water and<br />
to embed the two-storey flat-roofed building with<br />
around 360 m² living space as optimally as possible<br />
into the gently sloping shore topography, the archi-<br />
tects developed a decidedly minimalist-styled design<br />
with a solid black clinker brick façade which opens<br />
onto the water from the upper floor by means of<br />
an elegant, profiled, double-glazed glass front.<br />
This results in a splendid panoramic view from the<br />
balcony and the adjacent dining area in the living<br />
room across the garden and the small jetty towards<br />
the most beautiful section of the Dutch coast with<br />
the Veerse Sea and its two islands and towards the<br />
historic silhouette of the small town of Veere on the<br />
opposite west bank of the lake.<br />
27
The continuous black<br />
shell design is merely<br />
broken up by three narrow,<br />
vertical slits opening<br />
on the street side. The<br />
entrance front<br />
equally presents<br />
a closed image.<br />
28<br />
Closed frontage<br />
"For both the rear section of the<br />
living room and the remaining<br />
living room areas, we decided<br />
to create a distinct contrast<br />
through the use of a largely<br />
closed, dark clinker brick façade<br />
which would provide the residents<br />
with sufficient possibilities<br />
for privacy and seclusion whilst<br />
still affording a clear view across<br />
the lake", reports the architect<br />
Jacq. de Brouwer. The open<br />
front view towards the northwest<br />
affords an unusual sight<br />
as the continuous black shell<br />
design is merely broken up by<br />
three tiny vertical slits. The entrance<br />
front presents an equally<br />
closed image. It is slightly set<br />
back from the new building<br />
facing towards the north west,<br />
has concrete stairs purposely<br />
designed to emphasise their<br />
functionality and a jet black<br />
front door. Additional, surprising<br />
architectural features can<br />
be seen in the two elegantly<br />
rounded corners of the house<br />
to the north and east. "With its<br />
sweeping design, the two curves<br />
create a flowing transition between<br />
the solidity of the clinker<br />
brick areas and the lightness of<br />
the directly adjoining glass front<br />
on the upper floor", says Jacq.<br />
de Brower.<br />
As hermetically-sealed as the<br />
new building appears on the<br />
outside, on its opposite side, the<br />
appearance of the interior is airy<br />
and light. A seven metre high<br />
atrium which opens up to the<br />
sky has been integrated into the<br />
centre of the house designed by<br />
the interior architects Annega<br />
& Partners, so that sufficient<br />
natural daylight can be provided<br />
for the bedrooms on the ground<br />
floor without obstructing the<br />
view across the water.<br />
Homogeneous façade<br />
The dark brick façades were<br />
executed as double-cavity walls<br />
with reinforced concrete internal<br />
walls and core insulation.<br />
The insulation was composed<br />
of hard foam insulation panels,<br />
the U-value of the façade is<br />
0.19 W/m²K. In selecting a<br />
suitable brick, the architect<br />
Jacq. de Brouwer once again<br />
went for the <strong>Röben</strong> ceramic<br />
clinker brick FARO blacknuanced<br />
in standard format.
The consistently uniform stretcher<br />
bond provides a decidedly<br />
calm façade image which anchors<br />
the new building quite naturally<br />
into the varied landscape.<br />
"In order to further reinforce<br />
this homogenous overall impression<br />
of the façade and<br />
to highlight the solid ceramic<br />
character of the façades, we<br />
additionally designed deeply<br />
recessed dark joints", explains<br />
Jacq. de Brower. To achieve this,<br />
the technique of flush masonry<br />
jointing was used and results in<br />
the walls and joints appearing<br />
"as one piece". This means<br />
that the masonry mortar is also<br />
the joint mortar. By smoothing<br />
with a wooden dowel a slightly<br />
rounded joint is achieved and<br />
gives an overall masonry which<br />
is excellently crafted and voidfree.<br />
Stainless steel brackets<br />
were used as lintels above the<br />
four metre wide entrance area<br />
so that the façade construction<br />
was quick and safe.<br />
Detached house in<br />
Kamperland (NL)<br />
Planning:<br />
Bedaux de Brouwer<br />
Architects, Goirle (NL)<br />
Photos:<br />
Luuk Kramer, Amsterdam<br />
Andrea Gulickx, Ijzendoorn<br />
A splendid panoramic<br />
view can be seen from<br />
the living room<br />
<strong>Röben</strong> ceramic brick<br />
FARO black-nuanced<br />
Water absorption approx. 1.5 %<br />
29
Interior and exterior<br />
flow almost seamless into<br />
one another. And so,<br />
the black ceramic clinker<br />
brick becomes part of<br />
the interior design.<br />
31
32<br />
RESIDENTIAL COMPLEX<br />
IN DÖTTINGEN (CH)<br />
Perfect<br />
The looming change in demographics makes it<br />
essential to find new solutions which will enable<br />
different generations to live together. Increasing<br />
attention is being given to modern residential<br />
complexes where residents who are still partially<br />
working also have numerous community functions<br />
available to them, besides a flexible service of care.<br />
An excellent example of this type of housing can
combination<br />
be seen in the project "aarRain" in the Swiss muni-<br />
cipality of Döttingen, located not very far away<br />
from the Black Forest on the German border, near<br />
Waldshut-Tiengen. The residential complex pro-<br />
vides 44 high-quality apartments, several smaller-<br />
sized shops and doctor's practices as well as a café<br />
which serves as a public meeting place. All residen-<br />
tial units offer flexible floor plans with barrier-free<br />
facilities and access on the ground-floor level. The<br />
building was realised by the local architects Markus<br />
and Raphael Haefeli and is composed of two large-<br />
sized buildings, each with five stories apiece, stret-<br />
ching in a north-south direction along the main<br />
road in town.<br />
33
34<br />
Dual cavity brickwork<br />
The powerful brick architecture<br />
and compact, clear organised<br />
building structure demonstrates<br />
the influence of Hans Kollhoff,<br />
in whose office Raphael Haefeli<br />
worked for several years. The<br />
east side of the building facing<br />
the street was designed as a<br />
recessed, perforated façade with<br />
The east side of the building<br />
was designed as a recessed,<br />
perforated facade.<br />
With its silver-blue<br />
iridescent glow, the<br />
<strong>Röben</strong> brick RYSUM<br />
flashed-variegated<br />
brings the powerful<br />
architecture to life.<br />
a roofed walkway behind and<br />
elegant windows which lie<br />
flush against the façade. On<br />
the west side, between the living<br />
area and the façade spacious<br />
loggias can be found with<br />
unobstructed views across the<br />
River Aare a few metres away.<br />
The 3,500 square metre façade<br />
of the two new buildings has<br />
predominantly been built as a<br />
solid construction with a cavity<br />
wall. The standard assembly<br />
consists of an 11.5 centimetre<br />
thick exposed brickwork, a<br />
four centimetre thick rear ventilation,<br />
a 16 centimetre thick<br />
mineral fibre board as thermal<br />
insulation, a 15 centimetre<br />
thick supporting brick masonry<br />
and interior plaster. Furthermore,<br />
reinforced concrete
pillars and walls also serve as<br />
supporting elements. NF-<strong>Röben</strong><br />
bricks RYSUM flashed-variegated<br />
were used for the project.<br />
The bricks had been requested<br />
by the architects and had also<br />
been previously viewed at the<br />
residential complex "Rosenbüchel"<br />
near St Gallen (see<br />
EXEMPLUM No. 17). The bricks<br />
in stretcher bond emphasise<br />
the powerful architectural language<br />
and bring the high-quality<br />
character of the project to the<br />
fore. The silver-blue iridescent<br />
glow of the bricks is further emphasised<br />
by the restrained joints<br />
in a dark colour which brings<br />
the façade image to life and<br />
creates a variety of colours and<br />
reflections depending upon the<br />
weather and position of the sun.<br />
35
Conventional pillars<br />
on brackets<br />
An important reason for the<br />
collaboration with <strong>Röben</strong> was<br />
the technical support given<br />
through the <strong>Röben</strong> Planning<br />
Service which provided a complete<br />
concept for the entire<br />
façade including an exact calculation<br />
of the costs in advance.<br />
"The implementation of<br />
horizontal bonds between the<br />
loggias proved to be a particular<br />
challenge", reports the<br />
architect Raphael Haefeli looking<br />
back. "In order to achieve<br />
a fast and structurally safe<br />
solution, pre-fabricated lintels<br />
were used at this point."<br />
In order to prevent tension<br />
between the pre-fabricated<br />
lintels and the conventionally<br />
constructed brickwork, they<br />
36<br />
were laid on separate elastomer<br />
slide bearings.<br />
As the sun protection and ceiling<br />
connections were placed<br />
directly behind the façade, a<br />
special construction of brackets<br />
needed to be developed<br />
and installed because of the<br />
tight amount of space available.<br />
Visually, construction of<br />
lintels in stack bonded brickwork<br />
with "standing" bricks<br />
created a successful contrast<br />
to the stretcher course which<br />
would otherwise have been<br />
selected.<br />
The vertical brickwork pillars<br />
between the individual galleries<br />
were bricked conventionally<br />
onto stainless steel<br />
brackets in contrast to the<br />
horizontal lintels.<br />
Residential complex in<br />
Döttingen (CH)<br />
Planning:<br />
Haefeli Architekten,<br />
Döttingen (CH)<br />
Photos:<br />
Armin Wenzel, Sielenbach<br />
<strong>Röben</strong> ceramic brick<br />
RYSUM flashed-variegated<br />
Water absorption approx. 5.5 %<br />
An open façade with generouslysized<br />
loggias. All horizontal bonds<br />
used are pre-fabricated parts. The<br />
vertical pillars are conventionally bricked,<br />
placed on stainless steel angle<br />
brackets in order to cushion the load<br />
on the reinforced concrete structure.
INTERVIEW<br />
The façade of the "aarRain" building is<br />
brought to life with the dazzling RYSUM<br />
bricks. But it is not just the brick surface<br />
which shapes the architecture of the ensemble,<br />
it is first and foremost the arrangement<br />
of areas with pillars, including the projecting<br />
pillars seen on the south building. For<br />
Horst Klockgether, Manager of the <strong>Röben</strong><br />
Planning Service, this resulted in some very<br />
interesting assignments.<br />
Herr Klockgether, why are<br />
the pillars of this building<br />
different?<br />
The first thing we were confronted<br />
with was that the<br />
architect had decided to design<br />
the roof drainage using pipes<br />
which were to be hidden inside<br />
supporting reinforced concrete<br />
pillars. This had consequences<br />
for anchoring the brick veneer<br />
to these pillars. The second<br />
thing was the the special<br />
challenged posed by the load<br />
transfer with the projecting<br />
pillars.<br />
Let's start with the hidden<br />
drainage: What consequences<br />
did that have for<br />
the <strong>Röben</strong> Planning Service?<br />
The veneer of the pillars should<br />
be conventionally bricked. We,<br />
therefore, had to ascertain<br />
that the support for the bricks<br />
could be anchored correctly<br />
and without damaging the<br />
pipes hidden in the concrete.<br />
Normally, brickwork anchors<br />
require a drilling depth of 60<br />
mm. However, this was not<br />
possible on the front of the<br />
pillar because of the relatively<br />
thin concrete cover.<br />
What solution did you come<br />
up with?<br />
After consultation with the<br />
Modersohn Company, we decided<br />
to carry out doweling of<br />
the anchors on the side of the<br />
pillars where more concrete<br />
was available. We embedded<br />
screw anchors into this using<br />
a special adhesive, which although<br />
shorter, were twice the<br />
diameter, and which are able<br />
to absorb the resulting loads.<br />
In order to ensure the stability<br />
of the pillars' veneers, we then<br />
arranged for reinforcements to<br />
Dipl.-Ing. Horst Klockgether<br />
Manager of <strong>Röben</strong> Planning Service<br />
be made at every third course<br />
joint on the undowelled front<br />
side. This results in a veneer<br />
shell that is securely attached to<br />
the concrete structure.<br />
An elegant solution...<br />
... which, unfortunately, doesn't<br />
work on the corners of the buildings:<br />
There weren't just two<br />
but in some cases even three<br />
pipes in the concrete pillar.<br />
Detail pillar<br />
Which meant that not even the<br />
shorter screw anchors could be<br />
embedded. Therefore, we attached<br />
front-projecting stainlesssteel<br />
beams to the supporting<br />
side walls, which were, in<br />
turn, connected using vertical<br />
bars from floor to floor. The<br />
required air layer flat anchor<br />
for conventional masonry could<br />
then be inserted into these<br />
vertical bars and the bricks be<br />
securely anchored.<br />
37
Corner<br />
details<br />
Corner<br />
details<br />
38<br />
Unusual: Projecting<br />
pillar structures.<br />
It isn't just the anchoring of<br />
the veneer shell here which<br />
is so particularly unusual<br />
- the recessed, perforated<br />
façade on the east side and<br />
the projecting pillars on the<br />
west side of the southern<br />
building required special<br />
solutions.<br />
The bricked pillars are partly<br />
above the brickwork openings<br />
and not, as is usual, over the<br />
pillars of the underlying storey.<br />
This would have meant that<br />
the lintels needed to be excessively<br />
over-sized in order to<br />
accommodate the loads of the<br />
pillars resting on them. We relieved<br />
the load on the lintels<br />
by cushioning the pillars, storey<br />
by storey, with brackets attached<br />
to the reinforced concrete<br />
rear structure. The brickwork<br />
opening could, therefore, be<br />
covered with conventional pre-<br />
The <strong>Röben</strong> Planning Service had<br />
the technical solution.<br />
fabricated lintels which lie on<br />
slide bearings and only needed<br />
to be secured against tipping.<br />
The parapet wall is entirely<br />
made up of pre-fabricated<br />
parts.<br />
Yes, they are the same length<br />
as the axial dimension of the<br />
pillars and are placed on both<br />
sides. The depth of the soffit is<br />
up to 49 cm. The pre-fabricated<br />
parts needed to be recessed<br />
at the sides so that the pillars<br />
could be enclosed in the ceiling<br />
area. The stainless steel<br />
attachments were sunk into the<br />
concrete of the pre-fabricated<br />
parts so that they did not impede<br />
with installation of plates for<br />
water drainage.<br />
The north side has<br />
a beautiful wavy line.<br />
You found a rather unusual
solution for precision<br />
manufacture of the prefabricated<br />
parts for this section,<br />
didn't you....<br />
You certainly could say that: In<br />
order to determine the actual<br />
façade course, my employees<br />
climbed up the walls with large<br />
plastic panels, they literally<br />
copied the shape and cut the<br />
panels accordingly. Then, they<br />
jumped into the airplane with<br />
these giant templates and<br />
delivered them to the <strong>Röben</strong><br />
pre-fabricated parts plant for<br />
formwork construction. They<br />
did the exact same thing for<br />
the surrounding roll-layer prefabricated<br />
parts in this area -<br />
it worked well!<br />
A clean and technically perfect<br />
solution: Parapet wall elements<br />
as brick pre-fabricated parts...<br />
... also in curved shapes.<br />
Details parapet wall<br />
39
40<br />
SENIOR CITIZENS<br />
RESIDENTIAL HOME<br />
BREMEN-ARSTEN<br />
Ca<br />
Together with the Free Hanseatic City of Bremen,<br />
the Bremer Residenz-Gruppe has developed a new<br />
senior citizen's residential home project and trans-<br />
lated this into modern, attractive architecture: The<br />
facility on the Heukämpendamm is made up of<br />
two separate building projects and sets a new focal<br />
point in this development area with the <strong>Röben</strong><br />
clinker brick ACCUM blue-brown in 2DF format. A
e facilities are<br />
a focal point<br />
total of 106 senior citizens are able to live in the<br />
"Pflegezentrum Arsten". With care apartments,<br />
generously-proportioned single and several double<br />
rooms, it provides a wide range of living options.<br />
Opposite is the "Villa am Grün" with 15 two and<br />
three room apartments that are flooded with light<br />
and measure between 65 and 90 m² for the genera-<br />
tion 50+. All apartments have a spacious balcony or<br />
a large roof terrace up to 60 m² in size. Depending<br />
on needs, various service options from the neigh-<br />
bouring nursing centre are on hand. An additional<br />
advantage can be found in the location: Despite<br />
the idyllic position, public transport such as busses<br />
and trains are easily reached.<br />
41
Above: The care home and the "Villa<br />
am Grün" stand opposite to one<br />
another.<br />
Below: The lively interplay of colours<br />
and partially reflective surface of<br />
the blue-brown <strong>Röben</strong> clinker brick<br />
ACCUM particularly come into their<br />
own in the 2DF format.<br />
42<br />
Integrated into everyday life<br />
and the surrounding area<br />
Today, the Residenz-Gruppe<br />
Bremen is one of the largest<br />
private providers of senior facilities<br />
with around 1,700 beds<br />
and 1,100 employees. Work<br />
is carried out according to the<br />
EDEN philosophy: The residents<br />
do not passively live in a home<br />
but are integrated into everyday<br />
life which includes activities,<br />
responsibility, sociability and entertainment.<br />
The care home and "Villa im<br />
Grün" are designed as two-<br />
and three-storied buildings.<br />
Houses available for rent are<br />
grouped around them as are<br />
semi-detached and detached<br />
homes, predominantly built in<br />
light-red brick with façades partially<br />
constructed in 2DF<br />
format. In order to accommodate<br />
this expressive form and<br />
to structure the large buildings<br />
clearly, the contractor and<br />
architect decided to use the<br />
larger brick format for the new<br />
buildings too. However, they<br />
did not want a façade in typical<br />
brick-red but instead opted for<br />
vibrant brickwork with different<br />
interplays of colours and<br />
varying reflective bricks. With<br />
the 2DF format especially, these<br />
specific characteristics<br />
of the <strong>Röben</strong> clinker brick<br />
ACCUM blue-brown come<br />
into their own.<br />
Stylised gates welcome<br />
visitors<br />
Compared to the clearly structured<br />
buildings in the neighbourhood,<br />
the care home and<br />
"Villa am Grün" are, in the truest<br />
sense of the words, completely<br />
out of the ordinary:<br />
The eaves from both of the<br />
outer corners of the building<br />
on the forecourt side fall diagonally<br />
down into the centre<br />
between the second and third<br />
story;<br />
they reach the lowest point<br />
above the main entrance. In<br />
conjunction with the inwardfacing<br />
angle of the façade, an<br />
entrance situation comes into<br />
being here, one which literally<br />
leads visitors and passers-by<br />
into the building. The rising
façade at Heukämpendamm<br />
was partially used as protection<br />
for the spacious roof gardens.<br />
In keeping with the large clinker<br />
brick format, the window<br />
openings of the perforated<br />
façade were generously proportioned.<br />
All the windows are<br />
floor-length and provide an<br />
abundance of light for the residents.<br />
The black window frames<br />
blend into the blue-brown<br />
image of the façade extremely<br />
well.<br />
The philosophy of the Residenz<br />
Gruppe is to place people at<br />
centre-stage and to provide<br />
them with a loving home even<br />
in old age and this is reflected<br />
in the high-quality standard of<br />
the basic structure of the building.<br />
In addition, there is a large<br />
garden which provides the<br />
opportunity to relax and meet<br />
people. It is no wonder that<br />
both the apartments and care<br />
places are in demand in equal<br />
measure here.<br />
Senior citizens residential home<br />
Bremen-Arsten<br />
Architect:<br />
Prof. Carsten Lorenzen,<br />
Copenhagen<br />
Photos:<br />
Fotostudio Zahn, Großenkneten<br />
<strong>Röben</strong> clinker brick<br />
ACCUM blue-brown<br />
Water absorption approx. 5.5 %<br />
Above: The roof edges run<br />
to a point towards the small<br />
square between the buildings.<br />
This results in a gateway<br />
situation which receives<br />
the residents and visitors.<br />
Below: The clinker<br />
brick alters its expressive<br />
interplay of colours in every<br />
type of light.<br />
43
44<br />
Signal for a<br />
new departure
COURT HOUSE<br />
IN KATOWICE (PL)<br />
The city of Katowice has more than 300,000<br />
inhabitants and is the centre of the heavily<br />
dominated mining region of Upper Silesia. A<br />
few months ago, the new district court was<br />
opened around two kilometres away from the<br />
city's centre in the south-east.<br />
The new building, designed by locally-based<br />
Archistudio Studniarek + Pilinkiewicz and realised<br />
by the construction company Budimex<br />
Dromex, brings all of the court's offices previously<br />
spread across various locations throughout<br />
the entire city under one roof. It provides a total<br />
floor area of 15,000 square metres for around<br />
50 courtrooms and administration offices.<br />
In order to embed the six-storied new complex into<br />
the heterogeneous urban environment along the<br />
directly neighbouring A4 motorway as best as possible,<br />
the planners designed a 115 metre long and<br />
40 metre wide cuboid which was constructed using<br />
reinforced concrete with high-quality exposed<br />
brickwork made from light-grey ceramic clinker<br />
bricks. The powerful language of the monumental<br />
architectural structure considerably enhances the<br />
district and also acts as a catalyst for further development.<br />
45
46<br />
The entrance portals are<br />
25 metres high. Supported<br />
by slender pillars, the open<br />
canopies join the façades<br />
bricked in classic stretcher<br />
bond.
25 metre high entrance<br />
portals<br />
One of the striking features of<br />
the new building for visitors and<br />
court employees are the two<br />
25 metre high entrance portals<br />
facing west and east. With their<br />
slender pillars, the powerful,<br />
partially open canopies, the<br />
seemingly free-mounted structure<br />
on the first floor as well as<br />
the deeply recessed entrance<br />
portals with their glass surfaces<br />
encased in wood, the balancing<br />
act between ancient and modern<br />
architectural concepts - as<br />
an attendant reference to the<br />
centuries-old history of the judiciary<br />
and as a quintessential<br />
framework for the building's<br />
function - has been successfully<br />
achieved. The designers integrated<br />
a large, quadrangle covered<br />
with greenery at the core of the<br />
new building in order to enable<br />
bright natural daylight to reach<br />
the interiors of all areas.<br />
Elaborate expansion joints<br />
All the new building's masonry<br />
façades were built using <strong>Röben</strong><br />
ceramic clinker brick FARO<br />
grey-nuanced, smooth. The<br />
strong symmetrical design in<br />
48<br />
The neutral grey of the<br />
clinker brick reflects the<br />
warm sunlight.<br />
The stone blends<br />
stretcher bond with restrained<br />
joints in a customised shade of<br />
grey emphasise the dignity and<br />
representative character of the<br />
architecture. At the same time,<br />
the stone blends well with the<br />
narrow, wood-framed windows.<br />
In the quadrangle area, the use<br />
of a light-coloured stone also<br />
optimises the use of natural daylight<br />
in the inner-facing rooms<br />
located in the court building.<br />
The Meander joints, which have<br />
been designed to minimise the<br />
visible expansion joints as much<br />
as possible, are unusual both<br />
here and in the outside area.<br />
Combined in different<br />
formats<br />
Owing to the huge, approximately<br />
7,000 square metre large<br />
façade area of the new building,<br />
more than 300,000 bricks in 9<br />
cm standard size (240 x 90 x 71<br />
mm) were bricked directly at the<br />
site. There were also an additional<br />
43,000 clinker bricks and<br />
7,000 full bricks in standard normal<br />
format. 22,000 stones were<br />
manufactured on the stretcher<br />
side with a dummy joint so that<br />
a continuous layer of headers<br />
could be bricked.<br />
well with the narrow, wood-framed<br />
windows.<br />
In order to be able to manufacture<br />
the "real" headers as efficiently<br />
as possible on the building<br />
site without the complexity of<br />
cutting, especially in view of the<br />
number required in the window<br />
areas, <strong>Röben</strong> also supplied bricks<br />
with a deeply pre-cut stretcher<br />
side which could be halved with<br />
a single stroke. Furthermore, for<br />
structural reasons, 7,000 just<br />
14 mm thick ceramic strip tiles<br />
in standard format were directly<br />
bonded onto the insulation<br />
boards for the underneath section<br />
of the overhanging structure in<br />
the east portal as well as in other<br />
sensitive areas of the brickwork.<br />
Therefore, a total of almost<br />
400,000 bricks bearing different<br />
characteristics needed to be delivered<br />
to the Katowice building<br />
site from the almost 1,000 km<br />
distant plant in the Westerwald.<br />
The new building of the district<br />
court is, therefore, representative<br />
of both an architectural and<br />
logistical tour de force.<br />
Court house<br />
in Katowice (PL)<br />
Planning:<br />
Archistudio<br />
Studniarek + Pilinkiewicz, Katowice<br />
Photos:<br />
arch & graph design<br />
arch Przemyslaw Piwowar<br />
Wroclaw<br />
<strong>Röben</strong> ceramic clinker brick<br />
FARO grey-nuanced, smooth<br />
Water absorption approx. 1.5 %
The deeply recessed,<br />
high, glass entrance<br />
fronts emphasise the<br />
lightness of the architecture<br />
and create an<br />
aesthetic contrast to the<br />
brickwork.<br />
49
50<br />
MARITIME COMPETENCE<br />
CENTRE IN LEER<br />
The rooms on the 1st floor of the new Maritime<br />
Competence Centre MARIKO in Leer are called<br />
"bridges". And indeed, one does feel like a captain<br />
on entering as they have been faithfully<br />
copied according to the navigation bridges of<br />
large ships, right down to the last detail. Voyages
A house<br />
full of bridges<br />
from the German Bight into all the oceans of the<br />
world are simulated in these simulators. The new<br />
building has been standing directly next to the<br />
old nautical college in Leer since September 2009.<br />
Its main objective is training and further education,<br />
certification and research as well as location<br />
marketing. Within the Ems-Dollart region, both<br />
the shipping companies Hartmann and Buss in<br />
addition to the administrative district of Leer,<br />
have made strong financial commitments towards<br />
this facility. It is equipped with technology which<br />
is unique in Europe.<br />
51
The coal variegated <strong>Röben</strong><br />
clinker brick HOOKSIEL<br />
underlines the individuality<br />
Retaining the old, contemporising<br />
with new additions<br />
"Building bridges" was the<br />
brief given by the administrative<br />
district of Leer to the architectural<br />
office of Beyer + Freitag<br />
& Zeh of Emden who won the<br />
tender for the realisation of the<br />
MARIKO. It was important for<br />
them to create a union between<br />
the historical building from the<br />
middle of the 19th century and<br />
the new building, one that was<br />
visual and one that also functions<br />
in an optimal fashion. In<br />
the process, the richly decorated,<br />
beautiful south gable of the<br />
nautical college should be optically<br />
integrated.It was clear to<br />
the architects from the first that<br />
they would accommodate part<br />
52<br />
of the new building, also in<br />
combination with<br />
the aluminium components.<br />
of the old building's expressive<br />
form, but that they would not<br />
replicate it in doing so. What<br />
has come about is an independent<br />
solitaire which does not<br />
historicise but, with a contemporary,<br />
clear geometry to its facade,<br />
rather sets a marked contrast.<br />
The future-oriented use of<br />
the new buildings should also<br />
be reflected in the contemporary<br />
aspirations of the architecture,<br />
without entering into competition<br />
with the existing building.<br />
Diverse façade constructions<br />
For the façade of the new building,<br />
the decision fell on brick<br />
once again, but this time with<br />
the darker <strong>Röben</strong> brick HOOK-<br />
SIEL coal variegated which un-<br />
derlines its independence. In the<br />
window areas, pre-fabricated<br />
brick lintels were used. The<br />
frieze, separating the ground<br />
floor from the first floor, was<br />
created from stack bonded<br />
brickwork, one-and-a-half bricks<br />
thick and also across the corners.<br />
Pre-fabricated bricks from<br />
<strong>Röben</strong> were also made for this<br />
purpose. They were attached to<br />
the façade by means of clinker<br />
brickwork support anchors and<br />
the <strong>Röben</strong> clinker bricks were<br />
conventionally bricked onto the<br />
rising masonry.<br />
The upper façade area of the<br />
first floor where the simulators<br />
are found, was furnished<br />
with an aluminium cladding.<br />
The glazed second story was<br />
recessed in order to give the<br />
building the optical appearance<br />
of more height. Here, meeting<br />
and lecture rooms used by the<br />
maritime industry and by the administrative<br />
district of Leer can<br />
be found. The glass plates were<br />
mirrored since, although they<br />
serve as windows, they are also<br />
there to hide the backing wall.<br />
The terrace which surrounds the<br />
penthouse level is reminiscent<br />
of the decks on modern cruise<br />
liners and showcases the maritime<br />
character of the building.<br />
The old building remains<br />
dominant<br />
The divide between the old and<br />
new was solved with a glazed<br />
staircase which connects the
The clear structure of the<br />
new building's façade sets a<br />
marked contrast to the historic<br />
building.<br />
various levels of the old and<br />
new buildings. Its roof is also<br />
made from glass and gives a<br />
view of the historic gable with<br />
its decorative elements and<br />
is, therefore, easily visible for<br />
everyone, whether from the<br />
outside or inside. From an urban<br />
planning point of view, the new<br />
building fits into the streetscape<br />
very well. However, given its<br />
clear structure, distribution of<br />
surfaces and materials together<br />
with its transparency, the historic<br />
building, quite clearly remains<br />
the dominant feature.<br />
The divide between the old<br />
and new was solved with a<br />
glazed staircase, enabling the<br />
historic gable with its decorative<br />
elements to be viewed<br />
from every perspective.<br />
Maritime Competence<br />
Centre in Leer<br />
Architects<br />
beyer + freitag & zeh,<br />
Emden<br />
Photos:<br />
Fotostudio Zahn, Großenkneten<br />
<strong>Röben</strong> clinker brick<br />
HOOKSIEL coal variegated<br />
Water absorption approx. 5.5 %<br />
53
54<br />
Tone in Tone<br />
OFFICE BUILDING<br />
IN FRANKFURT/MAIN
The Osthafen lies at the eastern edge of the city<br />
of Frankfurt. Here, in close proximity to the docks<br />
and goods depot, this striking brick property from<br />
the Baum real estate group came into being. The<br />
future users, in particular, international advertising<br />
and marketing agency Starcom MediaVest Group,<br />
were all given the opportunity of designing the<br />
new rooms in accordance with their own vision.<br />
And from this, a concept of high-end architecture<br />
grew that was sophisticated and functional at the<br />
same time and one in which people are able to feel<br />
wholly comfortable.<br />
55
The clear, structured shape of the<br />
building is purposefully underlined<br />
with the red brick cladding.<br />
Red brick, red joints<br />
For the façade, three red tones<br />
were developed based on the<br />
<strong>Röben</strong> hand-moulded facing<br />
brick WIESMOOR in DF format<br />
which were also worked<br />
with red joining mortar. The<br />
rustic-looking facing brick<br />
nestles perfectly in the austere<br />
architecture. The result is a<br />
structure which is monolithic in<br />
appearance but with a powerful,<br />
self-confident aura - surrounded<br />
by post-modern architecture<br />
and restored industrial<br />
monuments.<br />
Pre-fabricated brick parts<br />
in all building areas<br />
The façade is characterised by<br />
parapets with projecting planes.<br />
Each of the pre-fabricated<br />
parts are placed on stainless<br />
56<br />
steel plates which are attached<br />
to the underlying reinforced<br />
concrete structure. In so doing,<br />
the window sill is a little behind<br />
the façade level, the lower<br />
closure of the parapet juts out<br />
slightly. The areas between<br />
these pre-fabricated parts were<br />
each walled conventionally.<br />
The underside of the supporting<br />
concrete skeleton-frame<br />
structure on the upper floor is<br />
lined with pre-fabricated facing<br />
bricks. This was also conventionally<br />
bricked. A frieze, equally<br />
designed as a pre-fabricated<br />
part, forms the upper closure.<br />
The <strong>Röben</strong> planning service<br />
has developed and produced<br />
around 2,500m brick prefabricated<br />
structures for the<br />
self-supporting elements as<br />
well as for lintels, parapets and<br />
brickwork copings.<br />
Neighbourhood in transition<br />
The planned location for the<br />
new ECB headquarters on the<br />
former hypermarket site acted<br />
as a motor for the new urban<br />
culture in the Osthafen. The<br />
direct underground rail connection<br />
was finished as early as<br />
2007 and it enabled the development<br />
of the neighbourhood<br />
with this new architectural<br />
accent to take a further step<br />
forward from a traditional port<br />
district to a modern, residential<br />
and service centre. The choice<br />
of classic brick in the modern<br />
architecture can certainly be<br />
considered to be bowing to<br />
the history of the area.<br />
Office building in<br />
Frankfurt/Main<br />
Planning:<br />
Ortner & Ortner Baukunst, Berlin<br />
Photos:<br />
Martin Starl, Frankfurt/Main<br />
<strong>Röben</strong> hand-finished facing brick<br />
WIESMOOR in three special colours<br />
Water absorption approx. 6.5 %
Detail brick-clad pillars<br />
and open beams<br />
Generously-proportioned<br />
open areas have been created<br />
in the upper section of<br />
the building by terraces on<br />
the south-western and northeastern<br />
sides marked with brickclad,<br />
reinforced concrete pillars<br />
and open beams.<br />
Detail parapets<br />
The window sills and<br />
parapet closures are<br />
composed of brick<br />
pre-fabricated pieces<br />
57
58<br />
New breath<br />
of life<br />
HOUSING DEVELOPMENT IN<br />
RUPELMONDE (BE)
The small Flemish town of Rupelmonde, around<br />
20 kilometres south of Antwerp on the banks<br />
of the Schelde, is best known historically principally<br />
as the birthplace of Gerhard Mercator,<br />
the famous cartographer of the 16th century.<br />
Since the beginning of the 20th century, the<br />
everyday life of the place has been defined by<br />
the shipyard founded in 1913, "Chantier Naval<br />
de Rupelmonde" (CNR), which lies just outside<br />
the village. Following shutdown of production in<br />
1996, the old hangars of the shipyard lay unused<br />
for several years. Meanwhile, however, new life<br />
has been breathed into the area. This is thanks<br />
to a total of 60 freehold apartments constructed<br />
on the former shipyard site according to plans by<br />
the Wit Architecten from nearby Leuven.<br />
59
The two clinker brick buildings<br />
on the banks of the Scheldt are<br />
visible landmarks, shaping the<br />
character of the place from afar.<br />
Preventing urban sprawl<br />
In order to prevent extensive<br />
urban sprawl from covering<br />
the banks of the Schelde to<br />
the south, the planners compactly<br />
housed the required<br />
units into two large-scale<br />
clinker brick buildings which<br />
now characterise the area from<br />
afar as visible landmarks: The<br />
six-storey, "Atlas" wing, positioned<br />
orthogonally to the bank,<br />
offers 23 apartments, the<br />
eleven-storey residential tower<br />
"Titan" in front of it provides<br />
37 apartments.<br />
In collaboration with the Talboom<br />
office from Puurs who<br />
were called in for the construc-<br />
60<br />
tion, the WIT architects integrated<br />
large, horizontal bands<br />
of windows into both of the<br />
buildings in addition to individual,<br />
seemingly randomly<br />
placed, smaller windows as<br />
well as large recessed balconies<br />
and loggias in order to<br />
provide bright interiors and<br />
sweeping views of the river<br />
and the neighbouring polder<br />
landscape. The diverse size and<br />
arrangement of the balconies,<br />
which are partially positioned<br />
at an angle, lend an animated<br />
appearance to the façade<br />
with its unexpected recesses.<br />
Garages for the residents are<br />
located directly next to the two<br />
structures, running parallel to<br />
the flatter part of the building.<br />
Hand-moulded bricks with<br />
concrete and steel<br />
"During the planning stage of<br />
the project, we had a simple<br />
material language in mind,<br />
which, on the one hand, would<br />
emphasise the solidity of the<br />
building, and which, on the<br />
other, would tie in with the<br />
existing architecture in the centre<br />
of Rupelmonde", explains<br />
project architect Bert Verstraete.<br />
"Therefore, we finally decided<br />
to design the façade with a<br />
red-brown clinker brick in addition<br />
to accents using exposed<br />
concrete and steel."<br />
After visiting the detached<br />
house by Bert Huitsing in Win-<br />
Wilma Project Developement nv<br />
sum (EXEMPLUM No. 17), the<br />
final choice fell on the <strong>Röben</strong><br />
hand-moulded facing brick<br />
WASSERSTRICH variegated<br />
flashed. In addition, the raw<br />
handcrafted character of the<br />
stone, bricked in a continuous<br />
stretcher bond, is enhanced<br />
by the choice of a light-grey<br />
jointing which is recessed by<br />
around five millimetres. "Form,<br />
colour and structure really<br />
come into their own in contrast<br />
to smoothly designed façades,<br />
particularly when hit by rays of<br />
light", says Bert Verstraete.<br />
Another striking feature is the<br />
richly detailed contrast of the<br />
numerous recesses in the façade:<br />
"The facing bricks were only
Large, horizontal bands of<br />
windows, balconies and loggias<br />
enable sweeping views of<br />
the river.<br />
used for the outer planes of the<br />
façade for this. All the recesses<br />
or balconies were completely<br />
designed using white plaster."<br />
In order to reliably construct<br />
the brickwork systematically,<br />
different widths of lintel profiles<br />
made from stainless steel were<br />
mounted on the façade above<br />
the protruding surface areas as<br />
well as above the wide window<br />
areas using steel anchors to<br />
act as a bearing surface for the<br />
clinker bricks.<br />
Demand through<br />
appreciation<br />
In the meantime, all of the<br />
60 residential units have been<br />
The variegated flashed<br />
<strong>Röben</strong> hand-moulded facing<br />
bricks WASSERSTRICH<br />
underscore the<br />
sold and occupied. After years<br />
of stagnation and decline, the<br />
historic shipyard has transformed<br />
itself into an attractive waterside<br />
residential area within a<br />
very short space of time. In the<br />
meantime, the investors are already<br />
thinking one step ahead.<br />
Because, following successful<br />
marketing, a second building<br />
phase with an additional 47<br />
detached flats is next to be<br />
built along the Schelde-Deich.<br />
The WASSERSTRICH facing<br />
bricks will be utilised once<br />
more. So, you can say, to be<br />
continued.<br />
architecture's high-quality<br />
and character through the<br />
vivid play of colours and<br />
strong structure. Whether<br />
Housing development in<br />
Rupelmonde (BE)<br />
Planning:<br />
WIT Architecten, Leuven<br />
Photos:<br />
Andrea Gulickx, Ijzendoorn (NL)<br />
<strong>Röben</strong> hand-moulded facing brick<br />
WASSERSTRICH variegated flashed<br />
Water absorption approx. 8.0 %<br />
as full-stone masonry in the brickwork<br />
or as slip tiles<br />
on the balcony parapet<br />
61
With a North<br />
German<br />
profile<br />
62
SUPERMARKET<br />
IN OLDENBURG<br />
The requirement for a high level of functionality<br />
together with impressive architectural design<br />
was successfully combined in the construction of<br />
a Netto-Markt in Oldenburg. The new building<br />
complex lies at the heart of a mixed-use zone.<br />
It is mostly built over two stories according to<br />
architect Alexander Bielefeld's designs and creates<br />
a sharp focal point along the neighbouring<br />
Eichenstraße on the adjacent south-west side<br />
with its powerful dark clinker brick architecture<br />
whilst also delivering the optimum solution to<br />
the space required. Until recently, the site was<br />
an open field used as an expansion area for the<br />
neighbouring Hoppe Garden Centre who, as<br />
an investor, initiated the now completed new<br />
building.<br />
63
Red elements clearly contrast<br />
against the darker masonry<br />
façade and attract attention<br />
like signals<br />
64<br />
Diverse functional mix<br />
Besides the large shopping area<br />
of around 800 square metres,<br />
the new complex also provides<br />
space for offices and storage<br />
rooms as well as additional<br />
rooms for a medical practice.<br />
In order to bring all the various<br />
functional elements under one<br />
roof, the architect Alexander<br />
Bielefeld developed a sharpangled<br />
cuboid which gently<br />
recedes in a north-easterly direction,<br />
exactly fitting into the<br />
plot of land available. The differing<br />
degrees in height depend<br />
upon the respective function<br />
as well as on the neighbouring<br />
buildings: On the street-side,<br />
the structure is broken up by<br />
a generously-proportioned<br />
outside terrace located on the<br />
upper floor; to the north-east,<br />
the addition of a section of the<br />
building with a mezzanine floor<br />
raises the entrance to the medical<br />
practice on the ground floor.<br />
The building complex is finished<br />
with wood cladding which is<br />
different from the usual design<br />
configuration. L-shaped elements<br />
with plastic panels coated<br />
in red are integrated into the<br />
building to provide an additional<br />
eye-catching feature to attract<br />
the attention of passers-by to<br />
the supermarket.<br />
Individual sorting grades<br />
All the building's clinker brick<br />
façades were constructed as cavity<br />
walls with inner walls of lime-sand<br />
brick and mineral wool<br />
as core insulation. The <strong>Röben</strong><br />
clinker brick ACCUM meltingblue-brown<br />
was specially developed<br />
as an individual sorting<br />
grade and subsequently incorporated<br />
into the <strong>Röben</strong> programme.<br />
"I have already used<br />
<strong>Röben</strong> bricks previously", says<br />
Knut Hoppe. "I wanted to use
a special clinker brick for this<br />
supermarket that would blend<br />
into the region around here and<br />
which would also be in keeping<br />
with the neighbouring housing<br />
development as the majority of<br />
detached homes are made from<br />
clinker brick." In order to translate<br />
this vision into reality, coal<br />
granules were applied to the<br />
surface of some of the ACCUM<br />
NF clinker bricks which, when<br />
fired, would create a particularly<br />
vivid melted surface.<br />
On the construction site, the<br />
clinker bricks were walled in<br />
Flemish bond with dark pointing<br />
mortar in order to achieve a<br />
lively texture to the large area<br />
and to emphasise the ceramic<br />
character of the façade. With<br />
excellent results: "The stone<br />
underlines the individuality of<br />
the new building whilst also<br />
blending perfectly with the surrounding<br />
buildings", says Knut<br />
Hoppe. "A clinker brick with a<br />
clear North German profile!"<br />
Supermarket<br />
in Oldenburg<br />
Planning:<br />
Alexander Bielefeld, Edewecht<br />
Construction Management Heiko<br />
Schwabe, Leer<br />
Photos:<br />
Fotostudio Zahn, Großenkneten<br />
<strong>Röben</strong> clinker brick<br />
ACCUM melting-blue-brown<br />
Water absorption approx. 5.5 %<br />
65
66<br />
HOUSING ESTATE IN<br />
LONDERZEEL (BE)<br />
Stron<br />
Anybody travelling along the Belgian A 12 motor-<br />
way between Antwerp and Brussels, will cross the<br />
town of Londerzeel with its approximately 17,000<br />
inhabitants, right in the middle of the Flemish<br />
province half-way along the stretch. Last year,<br />
"De Wachter", a housing estate completely built<br />
from clinker brick and consisting of seven indivi-
gly contrasting<br />
connection<br />
dually designed residential units, was realised at<br />
the southern edge of the town. In order to create<br />
high-quality apartments with a generous amount<br />
of natural daylight on the restricted expanse of<br />
building plot available, the architects Peter Kint,<br />
Anneleen Sterck and Stijn Philippe decided to divi-<br />
de the required programme across two differently-<br />
sized buildings which are joined to one another in<br />
an unusual way. Opposite a narrow, three-storey<br />
block facing in a north-westerly direction, stands an<br />
equally tall, new building orthogonally attached at<br />
a distance of four metres in a south-easterly direc-<br />
tion.<br />
67
With its vibrant<br />
and lively interplay of<br />
colours, the coal variegated<br />
<strong>Röben</strong> hand-moulded facing<br />
bricks WIESMOOR appear<br />
The narrow passageway between<br />
the two buildings affords<br />
surprising glimpses between the<br />
road and the green belt bordering<br />
the back as well as optimising<br />
access.<br />
With reference to the old<br />
brickworks<br />
In both structures, the long,<br />
elongated horizontal strips of<br />
window allow the apartments<br />
to be flooded with bright natural<br />
daylight. Further successful<br />
architectural details can be seen<br />
in the prominent avant-corps,<br />
resting on steel pillars facing in<br />
a north-easterly direction and<br />
the enclosed bridge which acts<br />
as a direct link between the two<br />
buildings on the second floor.<br />
Access to all the apartments<br />
is provided via a continuous<br />
foundation course made of reinforced<br />
concrete which surrounds<br />
both buildings. Cellar rooms and<br />
an underground garage can be<br />
found underneath this.<br />
All the façades were constructed<br />
as cavity walls with projecting<br />
exposed brickwork and with<br />
68<br />
exceedingly contemporary<br />
and expressive, thereby<br />
showcasing the high-quality<br />
character of the housing<br />
estate.<br />
a ten-centimetre-thick mineral<br />
wool layer of insulation inbetween.<br />
In constructing the<br />
façades, normal <strong>Röben</strong> handfinished<br />
facing bricks in WIES-<br />
MOOR coal variegated, standard<br />
format were used. With its<br />
rough, irregular and solid vibrancy,<br />
the stone harmoniously<br />
blends in with the numerous<br />
brick buildings in the region and<br />
in so doing also gives a passing<br />
nod towards a nearby old<br />
brickworks", says the architect<br />
Peter Klint. "At the same time,<br />
the facing brick has an exceedingly<br />
modern and expressive<br />
appearance thanks to its strong<br />
and vibrant play of colours and,<br />
thereby, showcases the highquality<br />
and fine character of the<br />
housing estate."<br />
Fußsortierung in thin-bed<br />
mortar<br />
The construction of the brickwork<br />
proved to be an aesthetic<br />
challenge, particularly the<br />
detailling of the largely closed<br />
abutting faces of the building.<br />
In order to achieve a lively and<br />
imaginatively exciting surface<br />
here as well as in other areas<br />
of the façade, the planners<br />
consciously decided to create a<br />
design in Flemish bond with an<br />
irregular intermix of stretchers<br />
and binders. "In order to further<br />
enhance the raw character of<br />
the hand-finished facing brick,<br />
we made a conscious decision<br />
to use the rougher side, that is<br />
to say the "back" of the brick",<br />
as the front side", says Peter<br />
Kint." In addition, we specified<br />
the use of thin-bed mortar and<br />
that the brickwork not be pointed<br />
in order to create the impression<br />
of a bonded brickwork.<br />
Viewed from afar, it is more the<br />
solidity that dominates, but as<br />
you come closer you see more<br />
of the contrasts within the<br />
façade itself which are particularly<br />
eye-catching with the rich,<br />
subtle shades of colour."<br />
Housing estate in<br />
Londerzeel (BE)<br />
Planning:<br />
Peter Kint Architecten, Pellenberg (BE)<br />
with Anneleen Sterck und A. J. Philippe<br />
Photos:<br />
André Nullens, Londerzeel<br />
<strong>Röben</strong> hand-finished facing brick<br />
WIESMOOR coal variegated<br />
Fußsortierung<br />
Water absorption approx. 6.5 %
In order to further enhance<br />
the raw character of<br />
the hand-finished facing<br />
brick, the "back" of the<br />
actual brick is used on the<br />
visible side. The smooth,<br />
glassy areas on the<br />
ground floor are in<br />
marked contrast to them.<br />
69
RENOVATION OF A<br />
LÜBECK HOUSING ESTATE<br />
70<br />
The Lübeck Bauverein is currently taking great<br />
pains to redevelop its housing stock in Lübeck's<br />
district of Moisling. Remarkable: A new, massive<br />
clinker brick façade with core insulation was the<br />
most economical solution.<br />
The buildings belong to the large housing estate<br />
"Buntekuh" with a total of 5,200 residential<br />
units, which came about in the early sixties on the<br />
"green meadow". The district was planned with<br />
the ideals of structured layout and interspersed<br />
open spaces, "solutions from a single source" in<br />
mind. As a modern garden town, they ought to be<br />
flooded with light, air and sun which is still largely<br />
New<br />
clinker brick<br />
shell for the<br />
old building<br />
recognisable today owing to the broad expanse of<br />
green areas. 449 apartments belong to the Lübeck<br />
Bauverein. The Bauverein's first residential block is<br />
now being energetically modernised. To this end,<br />
the building is being given a completely new façade.<br />
In order to preserve the original character of<br />
the brick houses, it was decided to chose a clinker<br />
brick façade once again and a representative and<br />
economic solution was found in the <strong>Röben</strong> clinker<br />
brick GREETSIEL Friesian variegated.
Above: Pulling down the<br />
old veneer shell - so-called<br />
stripping.<br />
Below: The highly-effective<br />
insulation between<br />
the new veneer shell and<br />
the old backing wall. Prefabricated<br />
lintels speed up<br />
the construction process.<br />
72<br />
Most economical solution<br />
After comparing costs with<br />
alternative systems (for example,<br />
ETICS with plaster and ETICS<br />
with strip tiles on the existing<br />
clinker brick façade as well as<br />
ETICS on the lime-sand brick backing<br />
work after stripping down<br />
the clinker brick), a strong case<br />
was made for the sustainable<br />
and significant renovation with<br />
new clinker bricks: In addition to<br />
the profitability of the construction,<br />
the balance was tipped by<br />
aesthetic aspects together with<br />
the fact that in future, the classic<br />
cavity wall is maintenance-free.<br />
The new façade of the existing<br />
brick veneer in DF format was<br />
completely chiselled off, a new<br />
foundation was cast and the<br />
new brickwork built on top -<br />
with a 2DF clinker brick in the<br />
base area and the same clinker<br />
brick in NF format over it.<br />
Eligibility criteria are met<br />
The double wall construction<br />
reached a U-value of 0.22 W/<br />
m²K with the existing 24 cm<br />
thick lime-sand brick backing<br />
work, insulation with 20 mm<br />
mineral fibre insulation as a<br />
base course and a 90 mm thick<br />
polyurethane core insulation for<br />
the thermal conductivity level<br />
024 by Ecotherm as well as the<br />
clinker brick façade as a weather<br />
shell. Through this highly-efficient<br />
insulation (new windows<br />
were naturally installed), the<br />
pre-requisites for funding were<br />
in place.<br />
At the same time, the opportunity<br />
was taken to test the<br />
performance of the doublewalled<br />
clinker brick façade in<br />
a long-term study: During the<br />
construction phase, the University<br />
of Applied Science in Lübeck<br />
installed a sensor into the insula-<br />
tion layer which will continually<br />
supply structural-physical data<br />
over several heating periods. In<br />
so doing, durability and efficiency<br />
of the wall construction will<br />
be proven in a field test.<br />
To improve the quality of living<br />
within the building further,<br />
glazed balconies were installed,<br />
lifts were placed in front of the<br />
façade and the entrance area<br />
enlarged. In further construction<br />
phases, the bathrooms and kitchens<br />
will be modernised in all<br />
of the apartments. As a result, it<br />
is to be expected that increases<br />
in rent caused by the modernisation<br />
and the decreasing attendant<br />
costs will balance one another<br />
out, but, however, with a<br />
considerable increase in the level<br />
of comfort for the tenants.
Renovation of a<br />
Lübeck housing estate<br />
Architect:<br />
Werner Papesch, Lübeck<br />
Photos:<br />
Urs. F. Kluyver, Hamburg<br />
<strong>Röben</strong> clinker brick<br />
GREETSIEL Friesian variegated smooth<br />
Water absorption approx. 5.5 %<br />
Clinker brick masonry,<br />
glass and steel - a combination<br />
that complements<br />
one another well.<br />
���������������������<br />
���������������<br />
������������<br />
����������<br />
�� �� ��<br />
�� �� �� �� �<br />
������<br />
��<br />
�� �<br />
�� �<br />
�<br />
�� ��<br />
�<br />
�� �<br />
�<br />
������<br />
������<br />
�����<br />
�� ��<br />
������<br />
73
EXEMPLUM N o 18 Property Vileda headquarters in Weinheim<br />
Architects BAURCONSULT<br />
Architects + Engineers, Haßfurt<br />
Façade <strong>Röben</strong>, strip tiles<br />
WESTERWALD variegated, smooth<br />
74<br />
EXEMPLUM<br />
AARCHIVE R C H I -<br />
EXEMPLUM N o 18 Property Production building in Balgach (CH)<br />
Architects Baumschläger Eberle, Lachau (A)<br />
Façade <strong>Röben</strong> hand-moulded facing brick<br />
WASSERSTRICH light-red, variegated<br />
The entire EXEMPLUM archive is available as a download under<br />
www.roeben.com. The summary provided on these pages only<br />
shows an excerpt.
Property Multi-functional complex in London EXEMPLUM N o 18<br />
Architects Edward Cullinan Architects, London<br />
Façade <strong>Röben</strong> ceramic clinker bricks VERSAILLES,<br />
a sorting grade of OSLO pearl-white<br />
Property Hungarian National Bank in Budapest EXEMPLUM N o 18<br />
Architect Márton Szabó<br />
Engineering office ARCAD-Szabó Kft<br />
Façade <strong>Röben</strong> clinker brick NEUMARKT, blue-red, flashed<br />
75
EXEMPLUM<br />
ARCHIVE<br />
Property Administration and warehouse building,<br />
Hamburg<br />
Architects Peter Bielefeldt, Dorota Bancerek<br />
Façade <strong>Röben</strong> clinker brick NEUMARKT, blue-red,<br />
flashed, Object format 2DF<br />
EXEMPLUM No 17<br />
Property Residential complex "Rosenbüchel"<br />
near St. Gallen (CH)<br />
Architect Baumschläger Eberle, Vorarlberg<br />
Façade <strong>Röben</strong> clinker brick RYSUM, flashedvariegated<br />
EXEMPLUM No 17<br />
76<br />
Property Time Warner Cable Arena, Charlotte (USA)<br />
Architect Odell Associates, Inc., Ellerbe Becket Architects<br />
Façade Triangle brick/<strong>Röben</strong> clinker brick BOBCATS<br />
EXEMPLUM N o 17<br />
Property Office loft in the Bremer Überseestadt<br />
Architect Jilmes Lamprecht, Bremen<br />
Façade <strong>Röben</strong> hand-moulded facing brick<br />
MOORBRAND, loam-variegated<br />
EXEMPLUM N o 17<br />
Property Office building “Queenstowers”, Amsterdam<br />
Architects de Architekten Cie., Carel Weeber, Amsterdam<br />
Façade <strong>Röben</strong> clinker brick WESTERWALD, red<br />
<strong>Röben</strong> ceramic clinker brick FARO black-nuanced<br />
EXEMPLUM N o 10
Property Office building “Spreeport”, Berlin<br />
Architects Kny+Weber, Berlin<br />
Façade <strong>Röben</strong> clinker brick NEUMARKT, brick-red<br />
Fußsortierung<br />
EXEMPLUM N o 13<br />
Property ABC-Tower, Cologne, office building<br />
with 17 floors<br />
Architect Engelbert Zepp, Erftstadt<br />
Façade <strong>Röben</strong> ceramic clinker brick OSLO,<br />
carrara-white, Architects sorting grade<br />
EXEMPLUM No 12<br />
Property Detached house in Amsterdam<br />
Architect Marc Koehler, Amsterdam<br />
Façade <strong>Röben</strong> ceramic clinker brick FARO,<br />
black-nuanced<br />
EXEMPLUM N o 16<br />
Property Office building, Etten-Leur, NL<br />
Architects Bedaux de Brouwer, Goirle, NL<br />
Façade ceramic clinker brick FARO black-nuanced<br />
EXEMPLUM N o 14<br />
Property “Motel One Berlin-Ku´damm”<br />
Architect Architekturbüro Benedict Tonon, Berlin<br />
Façade <strong>Röben</strong> ceramic clinker brick FARO, grey, in<br />
four architect sorting grades. Glazed <strong>Röben</strong><br />
ceramic clinker bricks in white, red and turquoise<br />
EXEMPLUM No 16<br />
Property Detached house in Steensel, NL<br />
Architects Bedaux de Brouwer Architecten, Goirle<br />
Façade <strong>Röben</strong> ceramic clinker brick FARO,<br />
black-nuanced<br />
EXEMPLUM N o 16<br />
77
QUICK, EFFICIENT, ARCHITECTURALLY FRIENDLY:<br />
BRICK PRE-FABRICATED PARTS FROM RÖBEN<br />
Good brick architecture is our strength. Realising<br />
architects' ideas, bringing reality to the thinkable - a<br />
speciality of the RÖBEN PLANNING SERVICE. The<br />
service has often made the seemingly impossible<br />
possible through constructive proposals. And it is by<br />
discussing things through with architects that pre-fa-<br />
bricated brick products come into existence that are<br />
completely developed, pre-produced and seamlessly<br />
integrated into the façade on site by <strong>Röben</strong>. Or<br />
"customised" brick items as special firings, architec-<br />
tural sorting grades, special shapes or special glazes.<br />
With <strong>Röben</strong> everything is possible. It is not just in<br />
the considerable savings in time and building safe-<br />
ty that results can be seen for architects but they<br />
can also be seen in the whole new world of brick<br />
architecture that is opened up through creative and<br />
structural options. - Furthermore, the RÖBEN PLAN-<br />
NING SERVICE gives advice - free-of-charge - on all<br />
aspects of masonry construction, helps with tenders,<br />
constructs and calculates components according to<br />
the architect's wishes, assumes logistics up to the<br />
building site and follows construction right up to<br />
completion. Just ask the RÖBEN PLANNING SERVICE.<br />
We don't do, "no can do"!
Imprint<br />
Publisher:<br />
<strong>Röben</strong> <strong>Tonbaustoffe</strong> <strong>GmbH</strong><br />
D-26330 Zetel<br />
Concept and Realisation:<br />
Werbeagentur Eddiks & Onken, Oldenburg<br />
Text:<br />
Bellmann, Gröning & Partner, Hamburg<br />
Robert Uhde, Oldenburg<br />
Eddiks & Onken, Oldenburg<br />
Print and Processing:<br />
Prull-Druck, Oldenburg<br />
© Copyright by <strong>Röben</strong> <strong>Tonbaustoffe</strong> <strong>GmbH</strong> 2010<br />
79
1<br />
<strong>Röben</strong> <strong>Tonbaustoffe</strong> <strong>GmbH</strong> • Post Office Box 1209 • D-26330 Zetel<br />
Telephone 0 44 52 8 80 • Fax 0 44 52 8 82 45 • www.roeben.com • info@roeben.com



