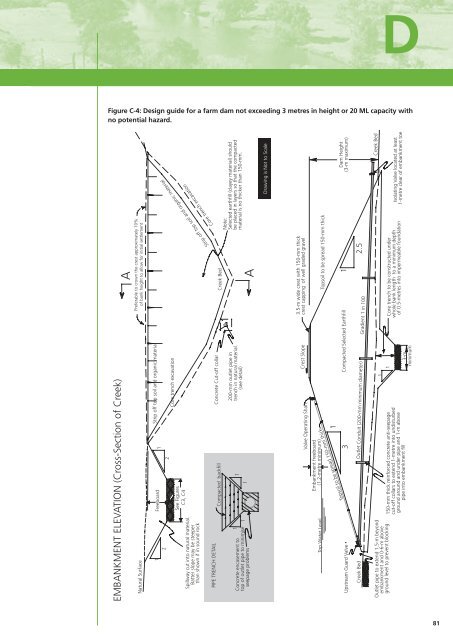Your Dam Your Responsibility (PDF~1.2MB)
Your Dam Your Responsibility (PDF~1.2MB)
Your Dam Your Responsibility (PDF~1.2MB)
Create successful ePaper yourself
Turn your PDF publications into a flip-book with our unique Google optimized e-Paper software.
D<br />
Figure C-4: Design guide for a farm dam not exceeding 3 metres in height or 20 ML capacity with<br />
no potential hazard.<br />
A<br />
EMBANKMENT ELEVATION (Cross-Section of Creek)<br />
Preferable to crown the crest approximately 10%<br />
of bank height to allow for initial settlement<br />
Natural Surface<br />
Strip off top soil and organic material<br />
Freeboard<br />
1<br />
Strip off top soil and organic material<br />
1<br />
2<br />
2<br />
Core trench excavation<br />
See Figures<br />
C3, C4<br />
Core trench excavation<br />
Spillway cut into natural material.<br />
Batter slope may be steeper<br />
than shown if in sound rock<br />
Creek Bed<br />
Concrete Cut-off collar<br />
PIPE TRENCH DETAIL<br />
Compacted backfill<br />
Note:<br />
Selected earthfill (clayey material) should<br />
be placed in layers so that the compacted<br />
material is no thicker than 150-mm.<br />
200-mm outlet pipe in<br />
trench in natural material.<br />
(see detail)<br />
1<br />
A<br />
1<br />
1<br />
Concrete encasement to<br />
1<br />
top of outlet pipe to minimise<br />
seepage problems<br />
Drawing is Not to Scale<br />
3.5-m wide crest with 150-mm thick<br />
crest capping of well graded gravel<br />
Crest Slope<br />
Valve Operating Shaft<br />
Embankment freeboard<br />
(1.2-metre minimum)<br />
Topsoil to be spread 150-mm thick<br />
Top Water Level<br />
1<br />
Topsoil to be spread 150-mm thick<br />
<strong>Dam</strong> Height<br />
(3-m maximum)<br />
1<br />
Compacted Selected Earthfill<br />
3<br />
Upstream Guard Valve<br />
2.5<br />
Outlet Conduit (200-mm minimum diameter) Gradient 1 in 100<br />
Creek Bed<br />
Creek Bed<br />
1<br />
Isolating Valve located at least<br />
1-metre clear of embankment toe<br />
Core trench to be constructed under<br />
whole bank length to a minimum depth<br />
of 0.5-metres into impermeable foundation<br />
1<br />
Outlet pipe to extend 1.5-m beyond<br />
embankment and 0-6-m above<br />
ground level to prevent blocking 150-mm thick reinforced concrete anti-seepage<br />
cut-off collars to extend 1-metre into undisturbed<br />
ground around and under pipe and 1-m above<br />
pipe into embankment fill<br />
3-m<br />
minimum<br />
81


