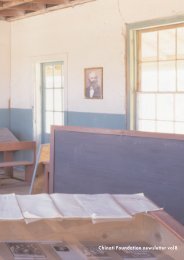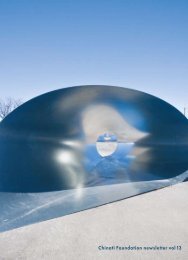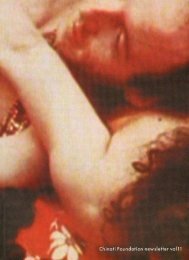Robert Irwin con Marianne Stockebrand - The Chinati Foundation
Robert Irwin con Marianne Stockebrand - The Chinati Foundation
Robert Irwin con Marianne Stockebrand - The Chinati Foundation
You also want an ePaper? Increase the reach of your titles
YUMPU automatically turns print PDFs into web optimized ePapers that Google loves.
with scrim. <strong>The</strong> longest one that I<br />
know was the one you did in Köln.<br />
You know, what you just said about<br />
the shadow of the roof that becomes<br />
a little lighter or a little darker, all of<br />
that I think is absolutely fabulous.<br />
You could fill the front in if you wanted<br />
to, but you could also leave it<br />
open. But to be able to walk more or<br />
less in a circle and to walk through<br />
altered light areas is quite fascinating.<br />
You modulate light throughout<br />
the building. <strong>The</strong> roof… making it<br />
brighter, letting more light come in,<br />
modulating that throughout the<br />
building in some way.<br />
IRWIN: That’s part of the problem<br />
working with glass and windows –<br />
going from light to dark…(draws)<br />
that idea is beginning to pulse. But a<br />
lot of this stuff was playing with areas<br />
which are wood. So, first there<br />
is no roof; then there’s a partial roof<br />
with wood and metal. You’d go into<br />
these spaces, some would be partially<br />
open, some less so, then they<br />
would start getting closed, then become<br />
totally closed; it would<br />
progress in stages. <strong>The</strong>n maybe on<br />
the inside you could still call it an installation.<br />
I like the idea of being<br />
half in and half out.<br />
STOCKEBRAND: It’s is a good building,<br />
and that has a lot to do with architecture<br />
of that area and time. I<br />
love that in Mexico, when you go into<br />
a house and you have a courtyard<br />
and you have the house, and in<br />
between you have a covered porch.<br />
You know, you have these steps, a<br />
transition from being enclosed and<br />
kind of dark to open and light areas.<br />
IRWIN: In the summertime, as you go<br />
in, it becomes more and more shaded,<br />
and then I even thought about<br />
the idea, a crazy one, the idea of in<br />
the summertime actually cooling it in<br />
the middle, and in the wintertime of<br />
heating it. So you’re also going from<br />
cool to warm, or from warm to cool.<br />
Very subtly, almost subliminally, that<br />
1982<br />
SOUND CHASING TRAVELING LIGHT<br />
(Unrealized) Rapid Transit Arrival<br />
Areas at O’Hare Airport, Chicago,<br />
Illinois<br />
FIVE CURVED SNOW FENCES<br />
(Unrealized. Se<strong>con</strong>d proposal following<br />
Pink Glass – Cor-Ten Steel<br />
Sanctuary) Center for Art and the<br />
Environment, Minneapolis,<br />
Minnesota<br />
ROBERT IRWIN, SLANT LIGHT VOLUME, 1971. WALKER ART CENTER, MINNEAPOLIS, MINNESOTA.<br />
también para el frente. Aquí yo visualizaba<br />
tres senderos; me gusta como se<br />
ven estos senderos, así que eso podría<br />
resultar bien. Luego esto podría <strong>con</strong>vertirse<br />
en una especie de entrada, jugando<br />
<strong>con</strong> un patrón a base de postes<br />
de madera de unos 4 pies de altura. Así<br />
habría una sensación de lugar abierto,<br />
<strong>con</strong> diferentes áreas adonde dirigirse.<br />
Sería una manera de crear una especie<br />
de momento donde se toma una decisión,<br />
y aun así, no cerrarlo del todo.<br />
Dejarlo abierto pero ofrecerlo como<br />
entrada. Se requeriría alguna definición,<br />
y estoy jugando <strong>con</strong> eso.<br />
STOCKEBRAND: Siempre me ha gustado<br />
la forma del edificio. Pero también me<br />
parece fabuloso poder caminar a través<br />
de un edificio como instalación y<br />
que no es sólo un espacio vacío sino un<br />
espacio que ha sido alterado por un artista<br />
y que cobra así un valor especial.<br />
Usted ha logrado esto muchas veces<br />
utilizando tela de malla. El ejemplo<br />
más largo que <strong>con</strong>ozco es el de Colonia,<br />
en Alemania. Usted sabe, lo que<br />
NATURE WALK<br />
(Unrealized) Louisiana Museum<br />
of Modern Art, Humlebaek,<br />
Denmark<br />
THREE PRIMARY COLORS<br />
(Unrealized) Giuseppe Panza<br />
di Biumo and Castello di Rivoli,<br />
Turin, Italy<br />
TWO CEREMONIAL GATES, ASIAN<br />
PACIFIC BASIN<br />
(Removed) San Francisco International<br />
Airport, California<br />
16<br />
when you’re in this thing, let’s say in<br />
the summertime, it starts getting really<br />
hot, and it gets shaded and more<br />
shaded, and you’re not really aware<br />
of it but it gets cooler as you go. So<br />
there’s something happening on another<br />
level. Maybe it’s too logistically<br />
cumbersome. But it’s a thought. I<br />
also like the fact that when you start<br />
in from the outside, you’re walking<br />
on gravel, and then you change that<br />
surface say to wood, then you go into<br />
the building and maybe you’re<br />
walking on <strong>con</strong>crete, but all of it’s<br />
on the same level, there are no<br />
steps. So then you would have the<br />
changing of surface, changing of<br />
temperature, changes between<br />
closed and open, and changes of<br />
being dark and light. Having part of<br />
it open leaves some space for the<br />
sky. I’m having a good time with<br />
that. So now it’s fun and ideas come<br />
out that are actually very interesting,<br />
which may or may not survive once<br />
the thing coalesces into some sense<br />
THREE PRIMARY FORMS<br />
(Competition, unrealized) Battery<br />
Park City Commercial Plaza, New<br />
York, New York<br />
ROCK GARDEN, SITTING ROOM<br />
(Unrealized) Skidmore, Owings &<br />
Merrill, Amtrak Station, Providence,<br />
Rhode Island<br />
STREET CROSSING<br />
(Unrealized) Los Angeles County<br />
Museum of Art, California<br />
acaba de decir en cuanto a la sombra<br />
del tejado que se aclara o se oscurece<br />
un poco, todo lo cual me parece estupendo.<br />
Se podría agregar algo para<br />
llenar el frente si se quisiera, pero no<br />
sería necesario. Pero el poder caminar<br />
más o menos en círculo y pasar por<br />
áreas de luz alterada es muy interesante.<br />
La luz se modula a través del edificio.<br />
El techo…lo ilumina, deja entrar<br />
más luz, se modularía eso de alguna<br />
manera.<br />
IRWIN: En eso estriba parte del problema<br />
de trabajar <strong>con</strong> el vidrio y las ventanas:<br />
el paso de la luz a la oscuridad<br />
[dibuja]. Pero esto ha involucrado jugar<br />
<strong>con</strong> áreas de madera. Primero no<br />
hay tejado; luego hay un tejado parcial<br />
<strong>con</strong> madera y metal. Se podría entrar a<br />
estos espacios, algunos de los cuales<br />
estarían parcialmente abiertos, pero<br />
habría otros espacios cada vez más cerrados,<br />
por etapas. Así, en el interior<br />
se le podría llamar todavía una instalación.<br />
Me gusta la idea de estar mitad<br />
dentro y mitad fuera.<br />
1983<br />
H.H.H. MEMORIAL GARDEN AND<br />
LECTURN (Unrealized. Third Proposal<br />
following Pink Glass –<br />
Cor-Ten Steel Sanctuary and<br />
Five Curved Snow Fences) Center<br />
for the Art and the Environment,<br />
Minneapolis, Minnesota<br />
* TWO RUNNING VIOLET V<br />
FORMS (p.20)<br />
University of California, San<br />
Diego






