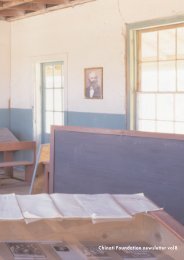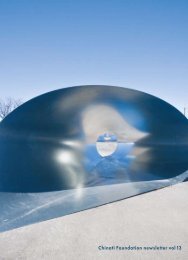Robert Irwin con Marianne Stockebrand - The Chinati Foundation
Robert Irwin con Marianne Stockebrand - The Chinati Foundation
Robert Irwin con Marianne Stockebrand - The Chinati Foundation
Create successful ePaper yourself
Turn your PDF publications into a flip-book with our unique Google optimized e-Paper software.
IRWIN: Oh, depending on how you<br />
measure them, they’re probably<br />
about eight-foot. <strong>The</strong>y are magical<br />
looking. So I’d <strong>con</strong>sidered the possibility<br />
of putting these things down<br />
the center. I don’t know. I don’t want<br />
it to be a rock garden, not that they<br />
aren’t nice. <strong>The</strong>y are somehow special.<br />
So there’s that thought knocking<br />
around.<br />
STOCKEBRAND: You would not want<br />
any stone or cacti on the exterior of<br />
the building?<br />
IRWIN: At this point, I’ve no idea.<br />
Basically, taking your thought from<br />
the other day, which was a good<br />
one, about this thing being open in<br />
the back, with a space in between,<br />
like two forms. And I thought this<br />
wall here could stay open, if this<br />
wall could go all the way across, in<br />
the same pattern as the windows.<br />
And there is this series of doors that<br />
go across, so that it remains open<br />
and closed at the same time. So that<br />
sort of works. Interestingly, a lot of<br />
this also hinges on desert plant material<br />
research I did once before for<br />
another unrealized project. That’s<br />
definitely on my mind. I thought<br />
about putting trees out here and<br />
trees in the middle. Having a courtyard<br />
in the back… and there’s a<br />
couple of desert trees that I particularly<br />
like. What is left unresolved is<br />
what, exactly, do I do with the choices<br />
on the big plan. I like doing what<br />
I’m doing because it’s entertaining,<br />
keeps me engaged, but also it’s a<br />
way of thinking the whole thing<br />
through. It’s not necessary to resolve<br />
one issue. What’s in here is the roof,<br />
maybe doubled up, creating an indoor/outdoor<br />
arbor, yet it would actually<br />
be just framing.<br />
STOCKEBRAND: It provides shade –<br />
very nice.<br />
IRWIN: It provides shade and at some<br />
point it becomes the roof. So one of<br />
the ideas was to have these be sort of<br />
half indoor and half outdoor (draws),<br />
FORMAL CROSSING<br />
(Unrealized) 13 th and “O” Streets,<br />
Lincoln, Nebraska<br />
48 SHADOW PLANES<br />
(Project was modified from 56<br />
Shadow Planes) Old Post Office<br />
Atrium, Washington, D.C.<br />
PINK GLASS – COR-TEN STEEL<br />
SANCTUARY<br />
(Unrealized) University of<br />
Minnesota, Minneapolis<br />
OLD HOSPITAL BUILDING, FORT D.A. RUSSELL, MARFA<br />
muy…no sé si quedarían bien aquí, pero<br />
hace buen rato que la idea de usarlos<br />
me hace cosquillas. Son piedras negras<br />
casi monolíticas; tienen esta<br />
forma [dibuja]. Y allí están todas juntas,<br />
es asombroso.<br />
STOCKEBRAND: ¿Qué altura tienen?<br />
IRWIN: Ah, según se midan, unos ocho<br />
pies aproximadamente. Tienen un aire<br />
de magia. Así que pensé en colocarlos<br />
en el centro. No sé. No quiero que sea<br />
un jardín de piedras, aunque no tienen<br />
nada de malo. Tienen algo de especial.<br />
No he descartado la idea.<br />
STOCKEBRAND: ¿No quisiera piedras o<br />
cactus al exterior del edificio?<br />
IRWIN: En este momento no tengo la<br />
menor idea. Pero la idea de usted es<br />
buena, la del otro día, de dejar abierta<br />
la parte de atrás, <strong>con</strong> un espacio en<br />
medio, creando dos formas. Y creí que<br />
esta pared de aquí podría permanecer<br />
abierta, si esta otra pudiera alargarse,<br />
<strong>con</strong> el mismo patrón que las ventanas. Y<br />
hay una serie de puertas, para que todo<br />
permanezca abierto y cerrado al mismo<br />
1980<br />
* ONE WALL REMOVED (p.18)<br />
78 Market Street, Venice,<br />
California<br />
AVIARY<br />
(Competition, unrealized)<br />
Duncan Plaza, New Orleans,<br />
Louisiana<br />
9 SPACES, 9 TREES<br />
(Se<strong>con</strong>d proposal following<br />
Three-Ring Maze) Public Safety<br />
Building Plaza, Seattle,<br />
Washington<br />
15<br />
so that’s a way of leaving it open –<br />
an inside courtyard. <strong>The</strong>n I also<br />
thought about in the front, the same<br />
kind of thing. And here I was playing<br />
with three paths. I like the way these<br />
paths look, so I was playing with<br />
those a bit. And then to make something<br />
of entrance out of this, playing<br />
with a pattern of maybe 4’ wood<br />
poles. This way there would be an<br />
open sense of place, with certain<br />
choices of where you could go. A<br />
way of creating a kind of a moment<br />
where a decision is made, and yet<br />
not close it off. To leave it open and<br />
yet establish it as an entrance. Some<br />
definition is required, so I’m playing<br />
with that.<br />
STOCKEBRAND: I’ve always liked the<br />
shape of the building. But I also<br />
think that it is fabulous to be able to<br />
walk through a building as an installation,<br />
that’s not just an empty<br />
space, but one that has been altered<br />
by an artist and made somehow special.<br />
You’ve done that many times<br />
WINDOW TRANSFORMATION<br />
Allen Memorial Art Museum,<br />
Oberlin College, Ohio<br />
DOUBLE CROSSING<br />
(Unrealized. Se<strong>con</strong>d Proposal<br />
following Formal Crossing) City of<br />
Lincoln, Nebraska<br />
1981<br />
SECURITY STAIRWELL<br />
P.S.1, Long Island City, Queens,<br />
New York<br />
tiempo. Eso funcionaría. Curiosamente,<br />
mucho de esto se basa en una investigación<br />
que hice sobre plantas desérticas<br />
en relación <strong>con</strong> otro proyecto. Ese estudio<br />
lo tengo muy presente. Pensé poner<br />
árboles aquí y árboles en medio y tener<br />
un patio atrás…y hay un par de árboles<br />
del desierto que me agradan sobremanera.<br />
Lo que queda sin resolver es precisamente<br />
qué hacer <strong>con</strong> las opciones<br />
del plan a gran escala. Me gusta lo que<br />
estoy haciendo porque me ocupa y me<br />
entretiene, pero también es una manera<br />
de <strong>con</strong>ceptuar todo el proceso. No<br />
hace falta resolver un solo problema. Lo<br />
que hay aquí es el techo, tal vez doble,<br />
creando una pérgola interior/exterior<br />
que surgiría de los marcos.<br />
STOCKEBRAND: Así habría sombra; estaría<br />
muy bien.<br />
IRWIN: Daría sombra y al mismo tiempo<br />
se <strong>con</strong>vertiría en el tejado. Una idea<br />
era de que éstos fueran la mitad interiores<br />
y la mitad exteriores [dibuja], y<br />
así quedaría abierto, sería un patio interior.<br />
Luego pensé en algo parecido<br />
GARLAND WREATH<br />
(Competition, unrealized)<br />
Fountain Square Atrium,<br />
Cincinnati, Ohio<br />
VIOLET HAZE<br />
University of California, San<br />
Diego<br />
STOOP FOR PHILADELPHIA<br />
(Unrealized) Fairmont Park,<br />
Philadelphia, Pennsylvania






