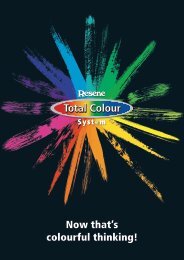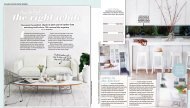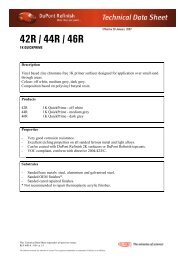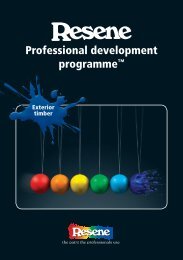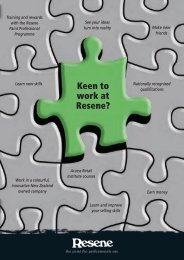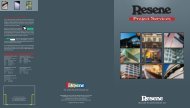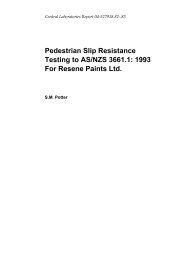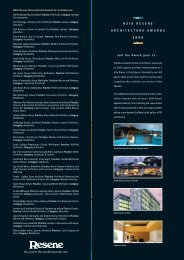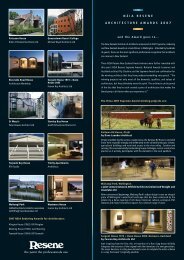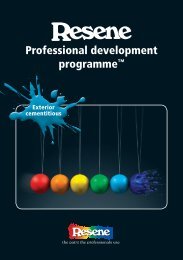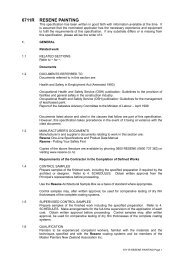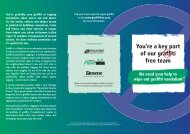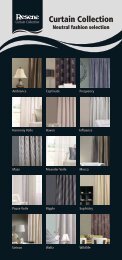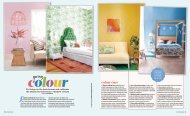Commercial - Resene
Commercial - Resene
Commercial - Resene
Create successful ePaper yourself
Turn your PDF publications into a flip-book with our unique Google optimized e-Paper software.
<strong>Resene</strong> Whiteout<br />
There was equal importance placed on<br />
fitness, socialisation and relaxation. The<br />
Body, Mind, Spirit reflects this philosophy.<br />
A new mezzanine floored was built on<br />
the third level to incorporate an aerobic<br />
room with state of the art lighting and<br />
sound systems, a meeting room, which<br />
could be hired out to the community, or<br />
utilised as a boardroom for meetings.<br />
<strong>Resene</strong> Afterburner, and <strong>Resene</strong> Eighth<br />
Masala were used in the Aerobics room,<br />
with a variety of finishes suitable for wall<br />
protection. <strong>Resene</strong> Albescent white was the<br />
connecting colour throughout the building.<br />
The new fitness rooms were to have new<br />
window joinery, which created more<br />
daylight and opened up the space to<br />
connect with the outside. The community<br />
could see clearly when they drove past<br />
that there was activity happening within<br />
the building. A stronger more energetic<br />
red, <strong>Resene</strong> Jalapeno, was introduced<br />
here to give more physical energy to this<br />
space. This was combined with <strong>Resene</strong><br />
Half Stack and <strong>Resene</strong> Half Foundry to<br />
take the colour scheme through.<br />
New members change rooms were<br />
accessible from this level, and presented<br />
74<br />
<strong>Resene</strong> Total Colour Lifetime Achievement Award<br />
high quality areas to shower and change.<br />
With many other areas refurbished,<br />
including staff rooms, wheelchair<br />
accessible bathrooms, squash courts,<br />
meeting rooms, viewing areas, a<br />
gymnasium, and seating areas, the last<br />
phase of the upgrade included the new<br />
dojo rooms, and public change room.<br />
These were also used for children’s<br />
activities and needed to have a functional<br />
kitchenette for activity based groups.<br />
The colour scheme was continued<br />
through to give a cohesive design to the<br />
whole building.



