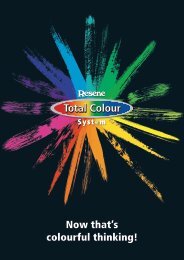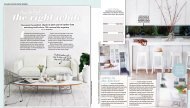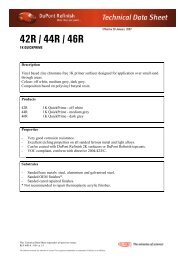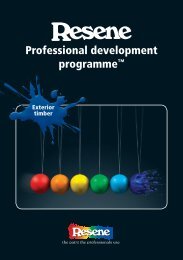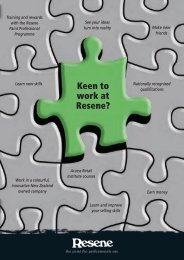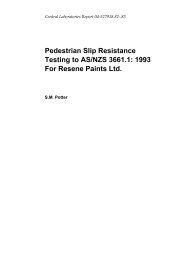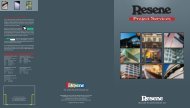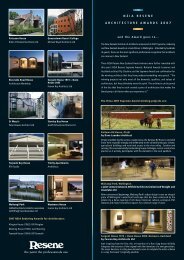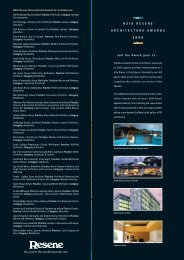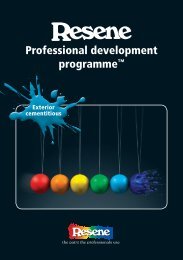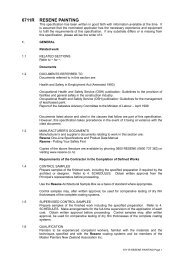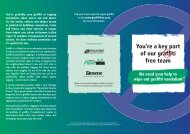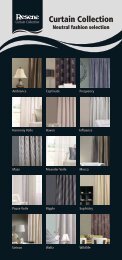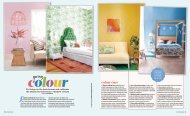Commercial - Resene
Commercial - Resene
Commercial - Resene
You also want an ePaper? Increase the reach of your titles
YUMPU automatically turns print PDFs into web optimized ePapers that Google loves.
REF38<br />
YMCA North Shore Upgrade<br />
Akoranga Drive<br />
The YMCA North Shore is a time-honoured<br />
organisation that required rebranding and<br />
a new message sent out to the community.<br />
This message incorporated that it was<br />
not ‘just a gym’ but an organisation that<br />
catered for the community. It needed<br />
an upgrade that would communicate,<br />
connect and cater for all levels and ages<br />
of the community from very young to the<br />
senior age group.<br />
The branding of the core values of Caring,<br />
Honesty, Respect and Responsibility were<br />
to be shown in the design, and the new<br />
logo colours that were updated from blue<br />
and red, to black and red needed to be<br />
carried throughout the organisation.<br />
The upgrade required all finishes,<br />
products and colours to be specified and<br />
it required all cabinetry, reception desks<br />
and kitchens to be designed. Everything<br />
needed to be durable and hardwearing.<br />
But it also required many months of<br />
research into the needs of the community,<br />
and how the envelope of the building<br />
that was available, could be transformed<br />
into contemporary spaces to cater for<br />
those community needs with at least<br />
a 15 year future proofed view. It was to<br />
attract new membership, grow, and retain<br />
members. The finished building was to be<br />
contemporary, have energy, and stand out<br />
in the community.<br />
We conducted many hours of research<br />
into trends within fitness centres overseas,<br />
and analysis of community demographics,<br />
provided the foundation for the<br />
aesthetic and spatial design direction<br />
for the upgrade for the YMCA North<br />
Shore. We looked at the physical, social<br />
and the spiritual environment, which<br />
indicated a need to have community<br />
spaces connecting. We looked at how<br />
the community is evolving and how<br />
the organisation needs to encompass<br />
the whole picture, not just the physical<br />
aspects. We found LOHAS consumers<br />
(lifestyle of health and sustainability) a<br />
growing sector of the community.<br />
The top level of the exterior of the building<br />
was reclad in Symonite to give it a clean<br />
lined look, and the lower levels were<br />
painted in <strong>Resene</strong> Detroit, with an accent<br />
of <strong>Resene</strong> Bullseye to create the backdrop<br />
of the colour scheme. Imagery was set<br />
against this to portray the activity that<br />
happened with in the building. The new<br />
73<br />
<strong>Resene</strong> Total Colour Lifetime Achievement Award<br />
logo colours and branding were shown<br />
clearly on the exterior and new wing wall<br />
that was built.<br />
We found through our research that<br />
sections of the community were<br />
becoming increasingly isolated. The<br />
reception and waiting lobby was opened<br />
up to include areas for communication<br />
and connection. Social nodes and spaces<br />
were placed throughout the building,<br />
delineated through the use of colour and<br />
flooring.<br />
Paint colours that were used in the<br />
lower level were <strong>Resene</strong> Albescent<br />
White, <strong>Resene</strong> Half Stack, <strong>Resene</strong> Half<br />
Foundry and <strong>Resene</strong> Dynamite. Signage<br />
and graphics played an important part<br />
of the communication and created<br />
energy and movement. During our<br />
research, we found that social relevance<br />
would give the connection that would<br />
make the YMCA become a part of the<br />
member’s lives. This would be the key to<br />
membership retention as well. We aimed<br />
to develop and strengthen member<br />
to staff interaction. Offices with large<br />
windows, and reception areas were kept<br />
open, viewable from many aspects.



