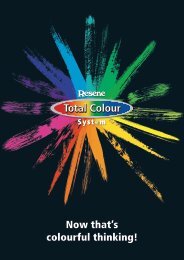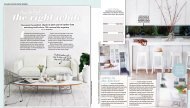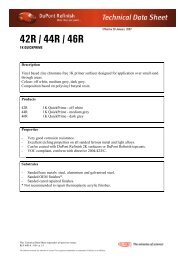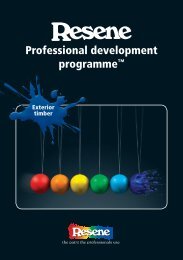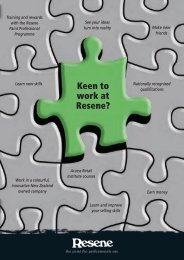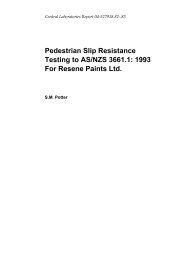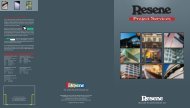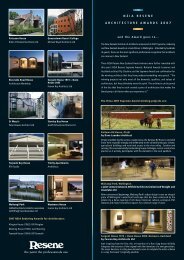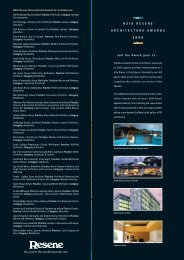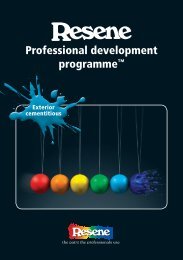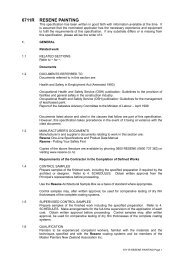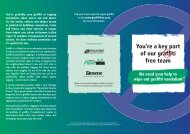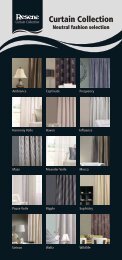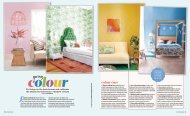Commercial - Resene
Commercial - Resene
Commercial - Resene
Create successful ePaper yourself
Turn your PDF publications into a flip-book with our unique Google optimized e-Paper software.
Stephenson&Turner<br />
Wellington Design Office<br />
Stephenson&Turner, Architects and<br />
Engineers, have recently opened a new<br />
Wellington Design studio in leased<br />
premises on Victoria Street. The fitout has<br />
been awarded a 6 Star Green Star Interiors<br />
rating by the New Zealand Green Building<br />
Council. The Stephenson&Turner studio is<br />
the first historic building in New Zealand to<br />
be awarded a 6 Green Star Office Interiors<br />
rating, the highest level attainable under<br />
Green Star, representing world leadership.<br />
Stephenson&Turner designed to make<br />
use of existing materials and colours. The<br />
concrete, brick and timber set a wonderful<br />
canvas for a working environment. The<br />
only vibrant colours were brought in<br />
through carpet within the meeting room<br />
axis. Stephenson&Turner used a range of<br />
<strong>Resene</strong> products with the strict criteria of<br />
low VOC and ECNZ Certifications. The wide<br />
range of Environmental Choice approved<br />
<strong>Resene</strong> products meant there was little<br />
restriction in the project. We used <strong>Resene</strong><br />
products from concrete sealers and timber<br />
varnishes through to high quality interior<br />
paints.<br />
The aim was to design studio space, which<br />
invigorated new life and culture in the firm.<br />
After a number of detailed trial layouts we<br />
decided to break free from current openplan<br />
office norms and create a space that<br />
encouraged the highest levels of group<br />
communication. Down came the screens<br />
that normally separated individuals, down<br />
came the disciplinary divides: we were<br />
finally a team!<br />
The meeting rooms, located on axis with<br />
the main entrance, are the only built<br />
spaces in the fitout. They offer extremely<br />
high levels of acoustics and feature large<br />
flush pivot doors, which disappear into<br />
the wall when closed. The meeting rooms<br />
‘float’ below the existing shell, playing<br />
with the idea of old vs new.<br />
The Café space was an important part of<br />
Stephenson&Turner’s design scope for it<br />
offers employees and visitors a relaxing<br />
space where less serious conversations<br />
and more sociable interactions can take<br />
place. This space incorporates a floating<br />
linear kitchen transitioning into a well<br />
established design library. A great place to<br />
have a coffee or meet a client.<br />
The studio fitout features sustainablyharvested<br />
and reused timber, daylight<br />
addressable lighting, natural ventilation,<br />
eight operable skylights, heat-pump and<br />
radiant heating as well as a green wall and<br />
strict use of low VOC paints and adhesives.<br />
The result is a fresh, comfortable, open<br />
working environment all designed with<br />
the intention of promoting health and well<br />
being to employees. Our clients now enter<br />
directly into the creative environment of<br />
our studio and can be actively involved in<br />
the design process with our teams. It’s a<br />
great place to work!<br />
58<br />
<strong>Resene</strong> Total Colour Sustainable System Award<br />
REF125



