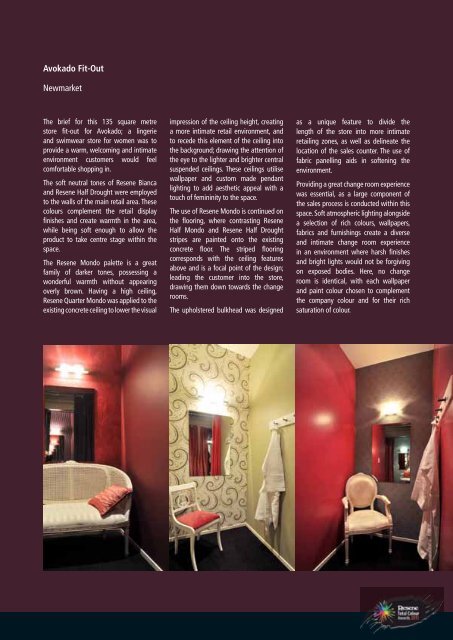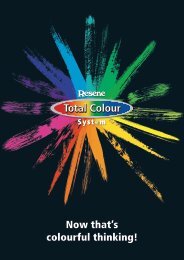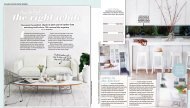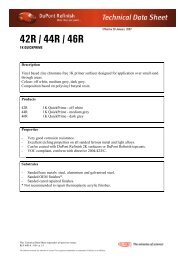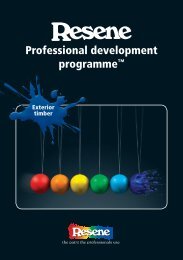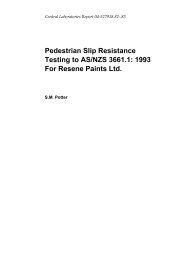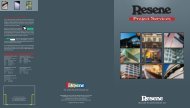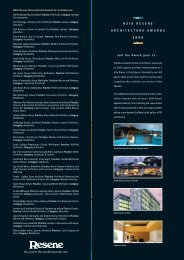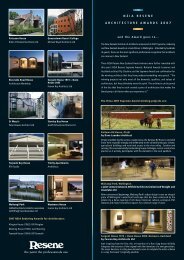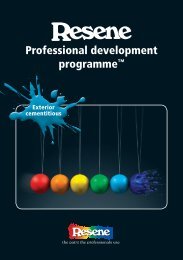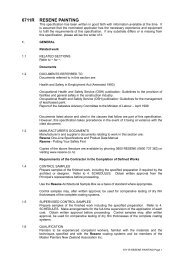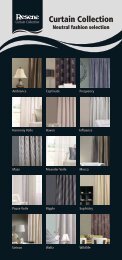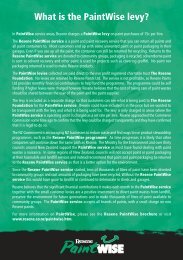Commercial - Resene
Commercial - Resene
Commercial - Resene
You also want an ePaper? Increase the reach of your titles
YUMPU automatically turns print PDFs into web optimized ePapers that Google loves.
Avokado Fit-Out<br />
Newmarket<br />
The brief for this 135 square metre<br />
store fit-out for Avokado; a lingerie<br />
and swimwear store for women was to<br />
provide a warm, welcoming and intimate<br />
environment customers would feel<br />
comfortable shopping in.<br />
The soft neutral tones of <strong>Resene</strong> Bianca<br />
and <strong>Resene</strong> Half Drought were employed<br />
to the walls of the main retail area. These<br />
colours complement the retail display<br />
finishes and create warmth in the area,<br />
while being soft enough to allow the<br />
product to take centre stage within the<br />
space.<br />
The <strong>Resene</strong> Mondo palette is a great<br />
family of darker tones, possessing a<br />
wonderful warmth without appearing<br />
overly brown. Having a high ceiling,<br />
<strong>Resene</strong> Quarter Mondo was applied to the<br />
existing concrete ceiling to lower the visual<br />
impression of the ceiling height, creating<br />
a more intimate retail environment, and<br />
to recede this element of the ceiling into<br />
the background; drawing the attention of<br />
the eye to the lighter and brighter central<br />
suspended ceilings. These ceilings utilise<br />
wallpaper and custom made pendant<br />
lighting to add aesthetic appeal with a<br />
touch of femininity to the space.<br />
The use of <strong>Resene</strong> Mondo is continued on<br />
the flooring, where contrasting <strong>Resene</strong><br />
Half Mondo and <strong>Resene</strong> Half Drought<br />
stripes are painted onto the existing<br />
concrete floor. The striped flooring<br />
corresponds with the ceiling features<br />
above and is a focal point of the design;<br />
leading the customer into the store,<br />
drawing them down towards the change<br />
rooms.<br />
The upholstered bulkhead was designed<br />
46<br />
as a unique feature to divide the<br />
length of the store into more intimate<br />
retailing zones, as well as delineate the<br />
location of the sales counter. The use of<br />
fabric panelling aids in softening the<br />
environment.<br />
Providing a great change room experience<br />
was essential, as a large component of<br />
the sales process is conducted within this<br />
space. Soft atmospheric lighting alongside<br />
a selection of rich colours, wallpapers,<br />
fabrics and furnishings create a diverse<br />
and intimate change room experience<br />
in an environment where harsh finishes<br />
and bright lights would not be forgiving<br />
on exposed bodies. Here, no change<br />
room is identical, with each wallpaper<br />
and paint colour chosen to complement<br />
the company colour and for their rich<br />
saturation of colour.


