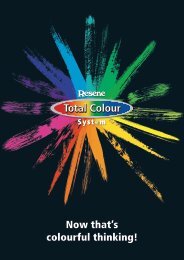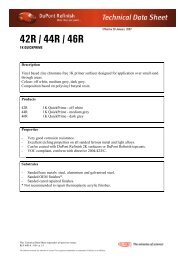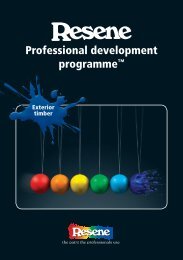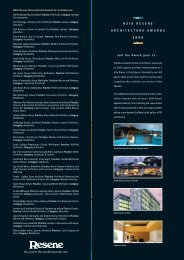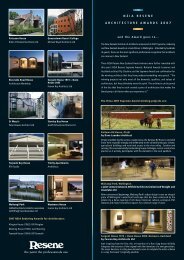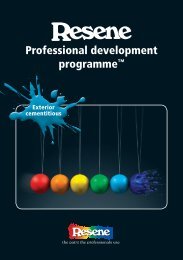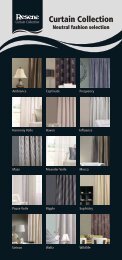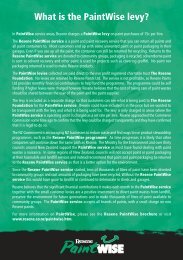Commercial - Resene
Commercial - Resene
Commercial - Resene
Create successful ePaper yourself
Turn your PDF publications into a flip-book with our unique Google optimized e-Paper software.
Abattoir meet restaurant<br />
‘Space for the Deglutition of Esculent<br />
Meat’ investigates the connection and<br />
process between beef production and<br />
beef consumption. The result is a single<br />
edifice, consisting of slaughterhouse,<br />
meat preparation areas and restaurant,<br />
coexisting under the same roof. This<br />
intentional juxtaposing seeks to counter<br />
the modern day separation that exists<br />
between the preparatory process of beef<br />
and the consumer.<br />
Through the use of colour, the architecture<br />
engages the occupants, generating<br />
an intimate relationship between the<br />
various bodies - both diner and beast -<br />
that occupy the space.<br />
The modern day slaughterhouse interior<br />
is visually destitute and colour deficient.<br />
By contrast, the colour palette here<br />
was developed and refined to reflect<br />
the abattoir process. As the consumers<br />
move through the building they take<br />
part in the various slaughter procedures<br />
using all their senses, in particular the<br />
visual sense. Through the use of colour,<br />
the architecture is able to engage and<br />
connect the consumers to the various<br />
slaughter processes, therefore generating<br />
a more holistic, and successful design. As<br />
a result, the building speaks the language<br />
of its function - rich reds progress through<br />
to dark blacks, and back to light creams,<br />
emulating the processes of slaughter<br />
through to purification.<br />
The slaughter process and consumption<br />
sit together and inform each other in a<br />
34<br />
single environment. Nothing is sealed or<br />
enclosed behind doors - consumers are<br />
involved in the slaughter process and<br />
meat preparation. The varying shades<br />
of colour complement and enhance the<br />
varying processes which occur in each<br />
space; consumers move freely throughout<br />
the spaces, pausing in any space that<br />
appeals to them.<br />
Linked together through the shedding<br />
of blood, the architecture therefore is a<br />
site for both slaughter and purification.<br />
Lifeless carcasses move through the<br />
architecture reflecting and praising the<br />
colour palette used throughout the space.<br />
All Black<br />
Cork<br />
Link Water<br />
Maxwell<br />
Smart<br />
Soya Bean<br />
Trojan



