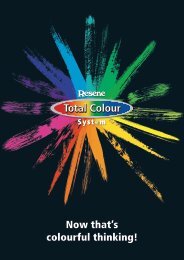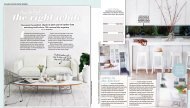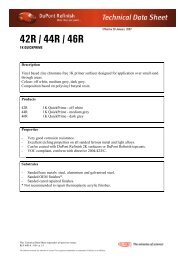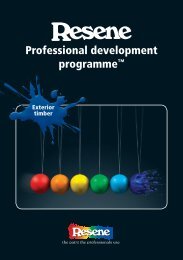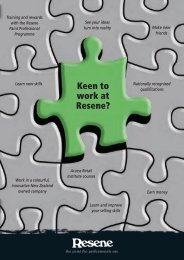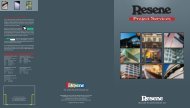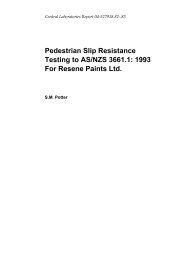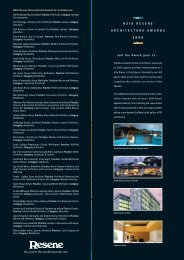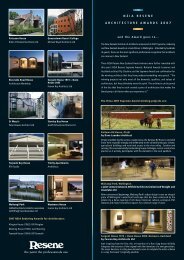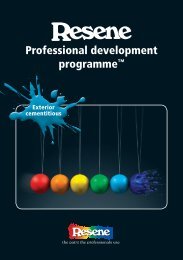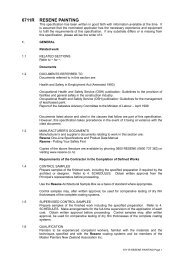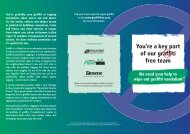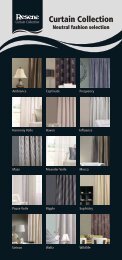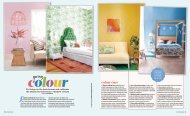Commercial - Resene
Commercial - Resene
Commercial - Resene
You also want an ePaper? Increase the reach of your titles
YUMPU automatically turns print PDFs into web optimized ePapers that Google loves.
REF104<br />
Gascoigne Associates Office<br />
Ponsonby<br />
As architects, designing for ourselves,<br />
we wanted a stylish, yet practical and<br />
comfortable work space that reflects<br />
the culture of our firm. The fit-out had<br />
to be completed in two weeks (including<br />
sourcing of all products) due to the<br />
requirements of the previous owners with<br />
whom we swapped premises.<br />
We created a flexible and fun work<br />
environment by combining architectural<br />
simple lines and white surfaces with some<br />
quirky but easily changeable elements<br />
and plenty of colour that reflects our<br />
firm’s interior design speciality.<br />
The space comprises the interior of a late<br />
209<br />
<strong>Resene</strong> Total Colour <strong>Commercial</strong> Interior Office Award<br />
90s developer building, spread over a<br />
main floor plate with a small mezzanine.<br />
The largely open-plan studio was created<br />
by demolishing the carrels left by the<br />
former real estate agency tenants and<br />
dividing their auction room to form a<br />
meeting room and library/work area. The<br />
existing enclosed office spaces and the<br />
mezzanine balcony were converted to<br />
meeting spaces and a lunchroom. Time,<br />
structural and consent constraints didn’t<br />
allow for moving any walls.<br />
Like most design studios we wanted to<br />
keep a neutral palette as a backdrop for<br />
the work we do and to preserve a timeless<br />
feel. To create a sense of individuality



