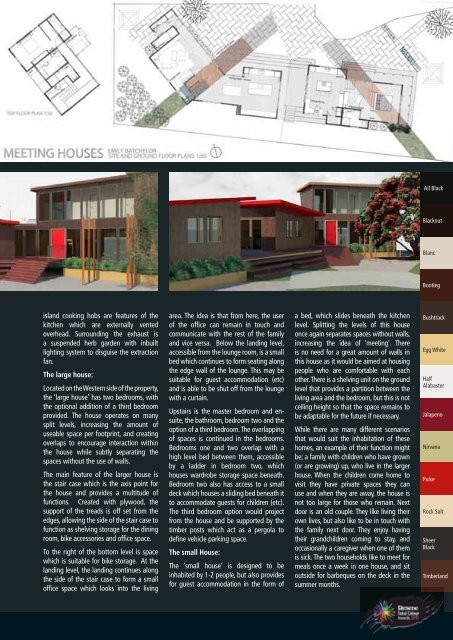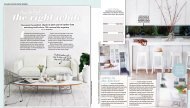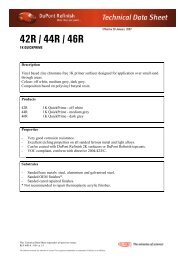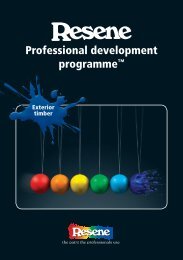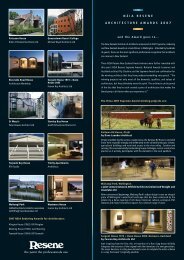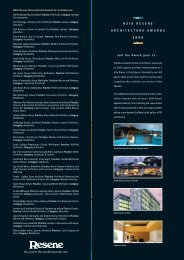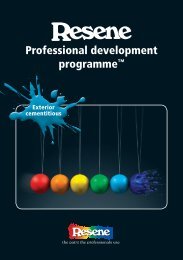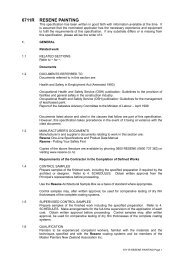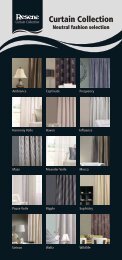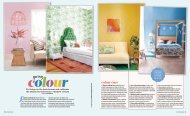Commercial - Resene
Commercial - Resene
Commercial - Resene
You also want an ePaper? Increase the reach of your titles
YUMPU automatically turns print PDFs into web optimized ePapers that Google loves.
island cooking hobs are features of the<br />
kitchen which are externally vented<br />
overhead. Surrounding the exhaust is<br />
a suspended herb garden with inbuilt<br />
lighting system to disguise the extraction<br />
fan.<br />
The large house:<br />
Located on the Western side of the property,<br />
the ‘large house’ has two bedrooms, with<br />
the optional addition of a third bedroom<br />
provided. The house operates on many<br />
split levels, increasing the amount of<br />
useable space per footprint, and creating<br />
overlaps to encourage interaction within<br />
the house while subtly separating the<br />
spaces without the use of walls.<br />
The main feature of the larger house is<br />
the stair case which is the axis point for<br />
the house and provides a multitude of<br />
functions. Created with plywood, the<br />
support of the treads is off set from the<br />
edges, allowing the side of the stair case to<br />
function as shelving storage for the dining<br />
room, bike accessories and office space.<br />
To the right of the bottom level is space<br />
which is suitable for bike storage. At the<br />
landing level, the landing continues along<br />
the side of the stair case to form a small<br />
office space which looks into the living<br />
area. The idea is that from here, the user<br />
of the office can remain in touch and<br />
communicate with the rest of the family<br />
and vice versa. Below the landing level,<br />
accessible from the lounge room, is a small<br />
bed which continues to form seating along<br />
the edge wall of the lounge. This may be<br />
suitable for guest accommodation (etc)<br />
and is able to be shut off from the lounge<br />
with a curtain.<br />
Upstairs is the master bedroom and ensuite,<br />
the bathroom, bedroom two and the<br />
option of a third bedroom. The overlapping<br />
of spaces is continued in the bedrooms.<br />
Bedrooms one and two overlap with a<br />
high level bed between them, accessible<br />
by a ladder in bedroom two, which<br />
houses wardrobe storage space beneath.<br />
Bedroom two also has access to a small<br />
deck which houses a sliding bed beneath it<br />
to accommodate guests for children (etc).<br />
The third bedroom option would project<br />
from the house and be supported by the<br />
timber posts which act as a pergola to<br />
define vehicle parking space.<br />
The small House:<br />
The ‘small house’ is designed to be<br />
inhabited by 1-2 people, but also provides<br />
for guest accommodation in the form of<br />
202<br />
a bed, which slides beneath the kitchen<br />
level. Splitting the levels of this house<br />
once again separates spaces without walls,<br />
increasing the idea of ‘meeting’. There<br />
is no need for a great amount of walls in<br />
this house as it would be aimed at housing<br />
people who are comfortable with each<br />
other. There is a shelving unit on the ground<br />
level that provides a partition between the<br />
living area and the bedroom, but this is not<br />
ceiling height so that the space remains to<br />
be adaptable for the future if necessary.<br />
While there are many different scenarios<br />
that would suit the inhabitation of these<br />
homes, an example of their function might<br />
be; a family with children who have grown<br />
(or are growing) up, who live in the larger<br />
house. When the children come home to<br />
visit they have private spaces they can<br />
use and when they are away, the house is<br />
not too large for those who remain. Next<br />
door is an old couple. They like living their<br />
own lives, but also like to be in touch with<br />
the family next door. They enjoy having<br />
their grandchildren coming to stay, and<br />
occasionally a caregiver when one of them<br />
is sick. The two households like to meet for<br />
meals once a week in one house, and sit<br />
outside for barbeques on the deck in the<br />
summer months.<br />
All Black<br />
Blackout<br />
Blanc<br />
Bootleg<br />
Bushtrack<br />
Egg White<br />
Half<br />
Alabaster<br />
Jalapeno<br />
Nirvana<br />
Pulse<br />
Rock Salt<br />
Sheer<br />
Black<br />
Timberland


