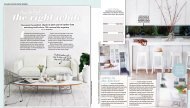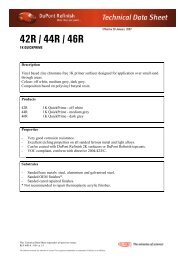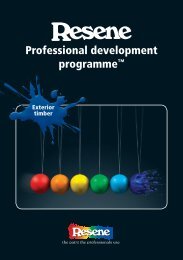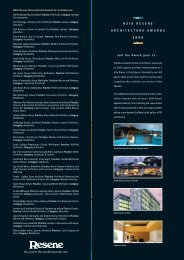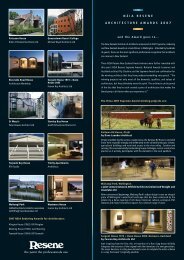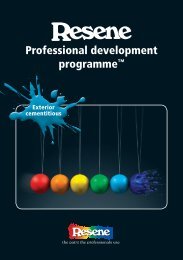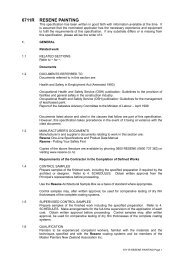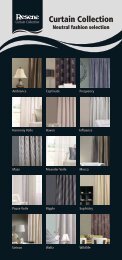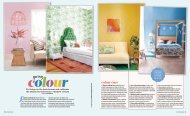Commercial - Resene
Commercial - Resene
Commercial - Resene
Create successful ePaper yourself
Turn your PDF publications into a flip-book with our unique Google optimized e-Paper software.
REF101<br />
Meeting Houses<br />
Rethinking the Suburban Home<br />
There is a developed trend in our housing,<br />
particularly in the subdivisions, to provide<br />
unnecessarily large homes for single-use<br />
purpose. This class of housing is typified<br />
by the three bedroom home for the family,<br />
with the required ‘add-ons’. There is also<br />
a developing habit, for clients to ask their<br />
architects for a particular number of rooms<br />
– each with a desired purpose, and for the<br />
designer to provide the rooms as specified.<br />
The result is large houses, with many<br />
rooms, most of which are not often used<br />
and do not require multi-use. The reaction<br />
to this is to think about how rooms may<br />
have more than one purpose, and to think<br />
about the scale required for those rooms.<br />
The pressing issue is that there are many<br />
people who cannot afford a family home,<br />
who need homes which accommodate<br />
larger groups of people, or who need<br />
homes for smaller groups of people. Solo<br />
mothers for example, would struggle to<br />
afford a ‘family-sized’ home, and may<br />
only need enough space for two. Likewise,<br />
elderly or sick people may live alone or<br />
with one other person, but still require<br />
space for a caregiver to stay on occasion.<br />
There are many people with different<br />
needs and<br />
resources struggling to afford housing<br />
at both an ownership as well as a rental<br />
level. This gap in the market should be<br />
recognised and filled. Pacific people in<br />
particular, have different cultural values<br />
and needs, which should be recognised in<br />
filling this market gap.<br />
Housing New Zealand has recently<br />
developed ‘Orama Nui;’ a 10 year visionary<br />
plan begun in 2009, which seeks to ‘meet<br />
the housing needs and aspirations of<br />
Pacific peoples’ by building on the strength<br />
of their communities.<br />
The brief for this project was to design<br />
two houses for neighbouring properties<br />
that have been subdivided in Napier. These<br />
backyard sections are fairly uninspiring,<br />
small and restricting; but a common<br />
example of many properties. The client<br />
was a builder/developer, who asked for<br />
two homes each to accommodate three<br />
bedrooms for a family.<br />
Considering the current issues, the<br />
response was to design two houses,<br />
which acknowledge each other and may<br />
function on an individual or a combined<br />
program. They are of differing sizes, and<br />
could be owned by single or separate<br />
families. Rooms within both houses are<br />
201<br />
given multiple functions, to maximise<br />
efficiencies of space and minimise both<br />
the costs of construction as well as the<br />
footprint on the site – allowing for greater<br />
outdoor space. Both houses are based on<br />
a grid of 1200mm, to match the standard<br />
1200 x 2400 sheet size and minimise<br />
waste from off cuts.<br />
The houses meet with a common deck.<br />
Adjacent to the deck in both houses is the<br />
kitchen and dining<br />
areas. Eating is a shared activity in nearly<br />
all cultures; the intention of meeting the<br />
houses in this way is that this becomes<br />
the main location of interaction between<br />
the families. Whether the occupants of<br />
both houses are from the same family, or<br />
whether they are strangers to each other,<br />
this is a place where they are able to<br />
come together. The sliding doors of each<br />
house may be opened up to create a large<br />
space for communal use. The kitchens of<br />
both houses are designed to encourage<br />
‘meeting’ points throughout.<br />
The sink and windows face the drive so<br />
that arriving guests are visible, breakfast<br />
bars increase the<br />
useable function of both kitchens. The




