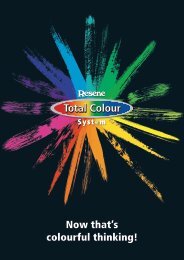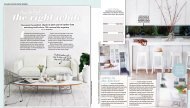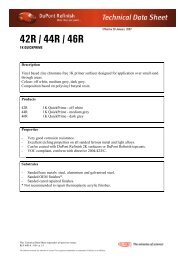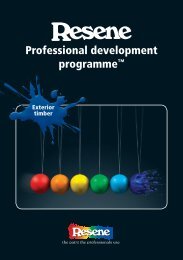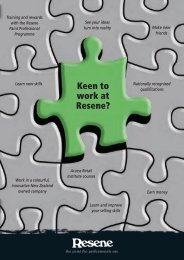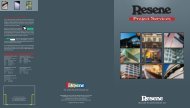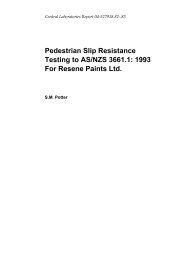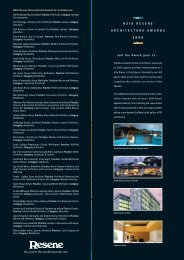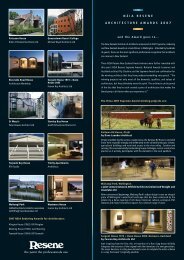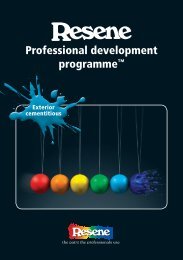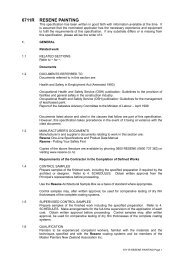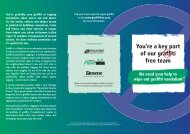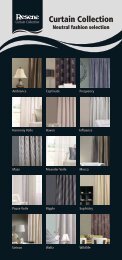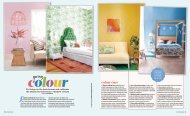Commercial - Resene
Commercial - Resene
Commercial - Resene
You also want an ePaper? Increase the reach of your titles
YUMPU automatically turns print PDFs into web optimized ePapers that Google loves.
River J Models<br />
Design inspirations for this project located<br />
in Hamilton centred around working with<br />
the elements of nature, stone features, leaf<br />
prints and the flowing Waikato River.<br />
The colour scheme I chose was from a very<br />
neutral and natural palette consisting of<br />
<strong>Resene</strong> Merino, <strong>Resene</strong> Pearl Lusta and<br />
<strong>Resene</strong> Parchment, these colours have the<br />
ability to change with every personality<br />
within the open office space as well as the<br />
private offices, future wall coverings will<br />
be easily chosen because of the neutral<br />
scheme.<br />
The wall coverings were also inspired by the<br />
Waikato River and the surrounding foliage,<br />
a lot of organic curves and natural patterns.<br />
Maintaining transparency throughout the<br />
agency both literally and philosophically<br />
was of key importance, from the Reception<br />
Area right through to the CEO offices, so I<br />
incorporated clear and frosted glass and<br />
acrylic panels wherever possible, which<br />
kept the spaces open and light but also<br />
allowed for privacy when needed.<br />
The office is loosely based on a hierarchy,<br />
although the managers in their offices<br />
are easily visible and accessible to all<br />
employees and clients, and the executive<br />
offices are also designed as spaces for<br />
informal meetings.<br />
Interior Designer: Holly Apelu<br />
Colours Used: <strong>Resene</strong> Merino, <strong>Resene</strong> Parchment, <strong>Resene</strong> Pearl Lusta<br />
192<br />
Multipurpose meeting spaces are extremely<br />
flexible, able to be converted into three<br />
small meeting rooms, one large conference<br />
space, or a functioning catwalk allowing<br />
for a fashion presentation show space or<br />
one that can be opened up for events and<br />
functions. The comfortably furnished staff<br />
area adjacent can also open on to this<br />
central space, allowing the catwalk area to<br />
be extended even further if needed.<br />
I wanted the agency to be a social<br />
network within the company, everything<br />
easily accessible to everyone, no<br />
boundaries in terms of communication,<br />
or between employees, modelling clients<br />
and contract clients.<br />
Merino<br />
Parchment<br />
Pearl Lusta



