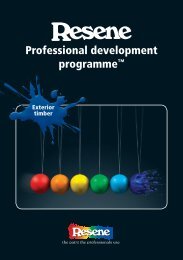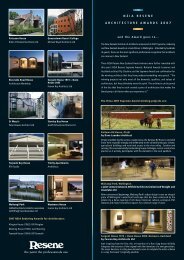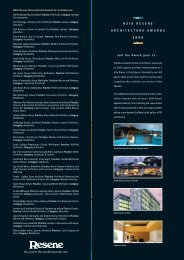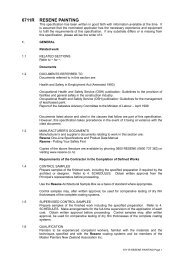Commercial - Resene
Commercial - Resene
Commercial - Resene
Create successful ePaper yourself
Turn your PDF publications into a flip-book with our unique Google optimized e-Paper software.
St. Anne’s Church Hall<br />
Northland, Wellington<br />
From the street, the visible structural<br />
changes have been the construction of<br />
a new entry linking the Category II listed<br />
brick church with the existing hall, along<br />
with a parking space for ceremonial<br />
vehicles. The rear of the small suburban<br />
site has been totally redeveloped with<br />
new kitchen, toilets, meeting room,<br />
toy library and office area, to provide<br />
a functional and comfortable space<br />
for the Parish and the wider Northland<br />
community. Finished area is 175m2.<br />
The Northland hall was designed and<br />
built by Isaac Clark & Son in 1904 for<br />
a Primitive Methodist congregation. It<br />
doubled as church until completion of the<br />
adjacent brick church in 1930.<br />
Over 100 years later, the hall has been<br />
redeveloped to meet the needs of a<br />
modern congregation and community.<br />
The project has taken seven years<br />
to come to fruition and is a result of<br />
community, Council and Historic Places<br />
Trust consultation, and a credit to the<br />
fundraising efforts of the Anglican Parish<br />
who now owns the buildings.<br />
The existing hall and outbuildings were<br />
extensively rotted. The hall was lifted and<br />
the complete floor and subfloor structure<br />
replaced. Significant areas of wall framing<br />
were cut out and replaced with minimal<br />
disruption to the heritage fabric.<br />
The new exterior colours were selected to<br />
complement the red brick of the church.<br />
The distinctly different architecture of the<br />
hall had to have an appropriate standalone<br />
exterior scheme, while still reading<br />
as one complex. The colour selection<br />
was guided by the Colorsteel® range<br />
for co-ordination with new roofing and<br />
flashings. The use of red as a feature<br />
colour was supported by the integration<br />
of Ross Hemera’s beautiful ‘Anglican<br />
Church in Aotearoa’ logo into the front<br />
door glass vision strip.<br />
The biggest challenge for the colour<br />
scheme for this project was pulling the<br />
exterior scheme seamlessly into the new<br />
foyer space (where the exterior fabric of<br />
both historic buildings has been retained)<br />
then to the interior proper, which was a<br />
combination of social space, kids space<br />
and food preparation space. The eclectic<br />
architecture and finishes required careful<br />
consideration of colour for a consistent<br />
feel.<br />
The interior colours highlight the modest<br />
interior detailing of the hall, but in a<br />
simple warm neutral palette to take<br />
a back seat at colour themed events<br />
such as wedding receptions. Splashes<br />
of <strong>Resene</strong> Fish N Chips brighten up the<br />
toy library walk-in cupboard and toilet<br />
areas. The semi-commercial kitchen is<br />
158<br />
<strong>Resene</strong> Total Colour <strong>Commercial</strong> Exterior Maestro Award<br />
finished in a light colour for cleanliness.<br />
Harder wearing <strong>Resene</strong> Zylone Sheen and<br />
<strong>Resene</strong> Lustacryl were nominated as the<br />
interior wall finishes to withstand the<br />
rigours of community use.<br />
The star feature of the refurbishment<br />
is the replacement new matai floor,<br />
finished with four coats of <strong>Resene</strong> satin<br />
polyurethane. This was a stretch for the<br />
budget but to the credit of the client,<br />
matching the original floor material was<br />
valued from both an emotional and a<br />
heritage perspective.<br />
The main contractor, Crowe Construction,<br />
has past experience on similar heritage<br />
projects. However, it’s something of a<br />
contrast to their recent work, rolling out<br />
a number of fast-food franchise contracts<br />
around the lower North Island. Although<br />
St. Anne’s was a small project in terms<br />
of area, the detailing and finishing<br />
was intense to insert the new spaces<br />
in between the historic ones in such a<br />
manner that it could all be ‘read’. The site<br />
team (fuelled by regular parish baking!)<br />
brought the project to completion<br />
alongside a busy Church just prior to St<br />
Anne’s Day.<br />
Fish N Chips<br />
Eighth Sisal<br />
Ironsand<br />
Scoria<br />
Sisal<br />
Tapa

















