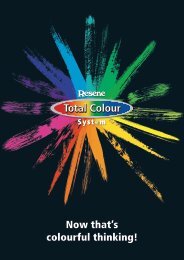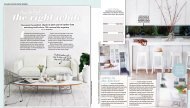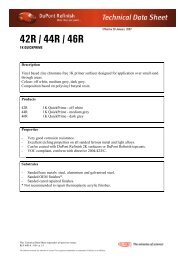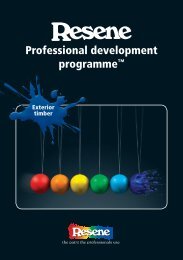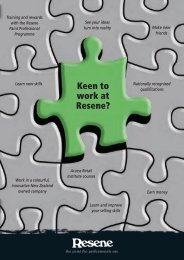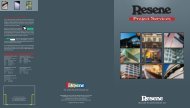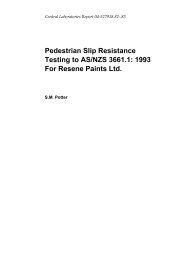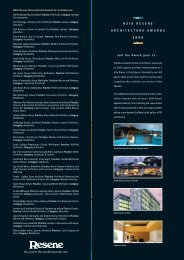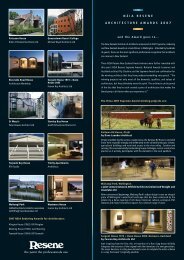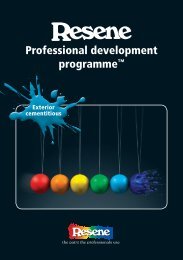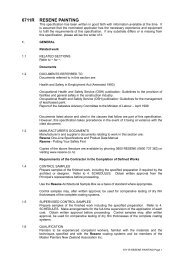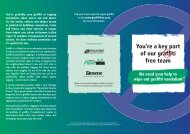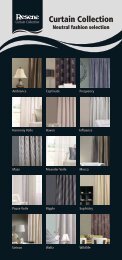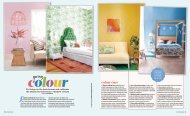Commercial - Resene
Commercial - Resene
Commercial - Resene
You also want an ePaper? Increase the reach of your titles
YUMPU automatically turns print PDFs into web optimized ePapers that Google loves.
St Pauls College Classroom Block Refurbishment<br />
Ponsonby<br />
This project involved an extensive<br />
refurbishment of an existing block of<br />
six classrooms. Constructed in 1958,<br />
the building was in poor condition<br />
and lacked any visual impact within<br />
its surroundings. The design involved<br />
a complete re-clad and re-roof of the<br />
building, replacement of the existing<br />
access walkway, small additions to the<br />
street frontage and a complete revamp<br />
of the interiors.<br />
The original form and style of the<br />
building, the internal subdivision along<br />
with a review of the entire school<br />
internal and external colours were the<br />
essential factors in the approach to the<br />
refurbishment of the building.<br />
The objective of a bright colour scheme<br />
was to reflect the colours of the<br />
school (maroon, royal blue and red),<br />
its demographics and to enliven the<br />
classroom block within the school’s<br />
framework of buildings, providing an<br />
opportunity to develop school pride. The<br />
colours combined with new landscaping<br />
serve to open and invigorate the street<br />
frontage providing a stronger visual<br />
connection to the local community.<br />
New resource rooms provide acoustic<br />
and visual separation between a<br />
busy street and the classroom. Autex<br />
‘Composition’ acoustic wall lining has<br />
been used throughout. The colour of<br />
these linings were chosen to complement<br />
the external colour scheme without<br />
creating an environment that would over<br />
stimulate the students.<br />
The entry walls were glazed to the<br />
maximum extent to allow more natural<br />
light penetration and provide string<br />
visual connection with the rest of the<br />
school and vista of fields beyond. This<br />
light also encourages the reflection of the<br />
painted colours on the eastern external<br />
walls creating a lively rhythm along the<br />
walkway, enhancing the effects of the<br />
colours used.<br />
98<br />
Architectural Specifier: Murray Denby,<br />
Eclipse Architecture<br />
www.eclipsearchitecture.co.nz<br />
Building Contractor: Auckland<br />
Construction Ltd<br />
Painting Contractor: ST Taylor Painters<br />
& Decorators 2005 Ltd<br />
Colours Used: <strong>Resene</strong> Black White,<br />
<strong>Resene</strong> Galliano, <strong>Resene</strong> Pohutukawa,<br />
<strong>Resene</strong> Pravda, <strong>Resene</strong> Surrender,<br />
<strong>Resene</strong> Truffle, custom colour blue<br />
Black White<br />
Galliano<br />
Pohutukawa<br />
Pravda<br />
Surrender<br />
Truffle



