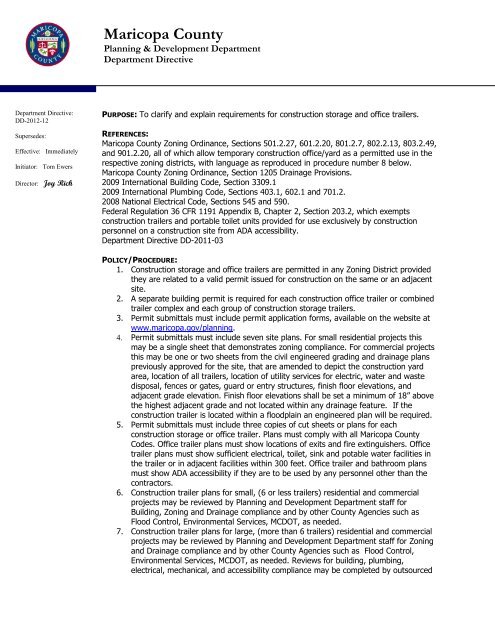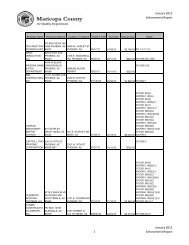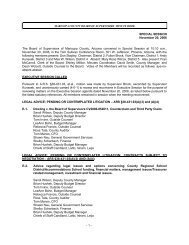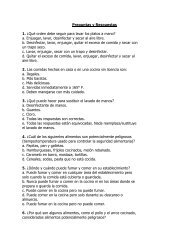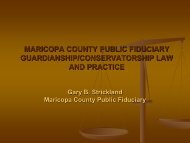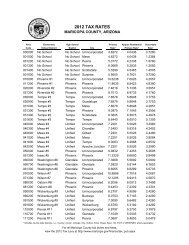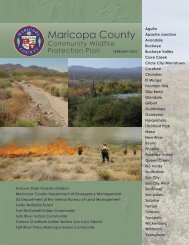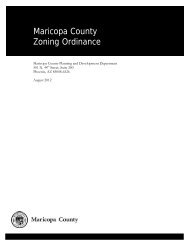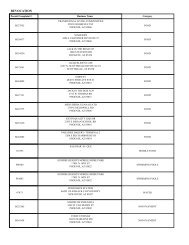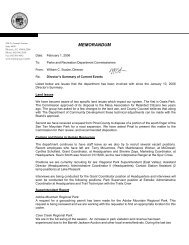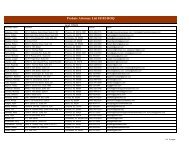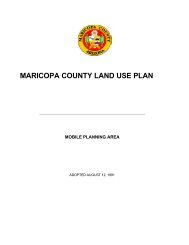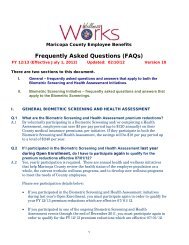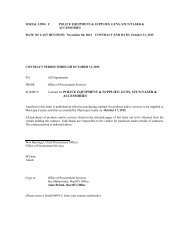Construction Storage and Office Trailers - Maricopa County
Construction Storage and Office Trailers - Maricopa County
Construction Storage and Office Trailers - Maricopa County
You also want an ePaper? Increase the reach of your titles
YUMPU automatically turns print PDFs into web optimized ePapers that Google loves.
Department Directive:<br />
DD-2012-12<br />
Supersedes:<br />
Effective: Immediately<br />
Initiator: Tom Ewers<br />
Director: Joy Rich<br />
<strong>Maricopa</strong> <strong>County</strong><br />
Planning & Development Department<br />
Department Directive<br />
PURPOSE: To clarify <strong>and</strong> explain requirements for construction storage <strong>and</strong> office trailers.<br />
REFERENCES:<br />
<strong>Maricopa</strong> <strong>County</strong> Zoning Ordinance, Sections 501.2.27, 601.2.20, 801.2.7, 802.2.13, 803.2.49,<br />
<strong>and</strong> 901.2.20, all of which allow temporary construction office/yard as a permitted use in the<br />
respective zoning districts, with language as reproduced in procedure number 8 below.<br />
<strong>Maricopa</strong> <strong>County</strong> Zoning Ordinance, Section 1205 Drainage Provisions.<br />
2009 International Building Code, Section 3309.1<br />
2009 International Plumbing Code, Sections 403.1, 602.1 <strong>and</strong> 701.2.<br />
2008 National Electrical Code, Sections 545 <strong>and</strong> 590.<br />
Federal Regulation 36 CFR 1191 Appendix B, Chapter 2, Section 203.2, which exempts<br />
construction trailers <strong>and</strong> portable toilet units provided for use exclusively by construction<br />
personnel on a construction site from ADA accessibility.<br />
Department Directive DD-2011-03<br />
POLICY/PROCEDURE:<br />
1. <strong>Construction</strong> storage <strong>and</strong> office trailers are permitted in any Zoning District provided<br />
they are related to a valid permit issued for construction on the same or an adjacent<br />
site.<br />
2. A separate building permit is required for each construction office trailer or combined<br />
trailer complex <strong>and</strong> each group of construction storage trailers.<br />
3. Permit submittals must include permit application forms, available on the website at<br />
www.maricopa.gov/planning.<br />
4. Permit submittals must include seven site plans. For small residential projects this<br />
may be a single sheet that demonstrates zoning compliance. For commercial projects<br />
this may be one or two sheets from the civil engineered grading <strong>and</strong> drainage plans<br />
previously approved for the site, that are amended to depict the construction yard<br />
area, location of all trailers, location of utility services for electric, water <strong>and</strong> waste<br />
disposal, fences or gates, guard or entry structures, finish floor elevations, <strong>and</strong><br />
adjacent grade elevation. Finish floor elevations shall be set a minimum of 18” above<br />
the highest adjacent grade <strong>and</strong> not located within any drainage feature. If the<br />
construction trailer is located within a floodplain an engineered plan will be required.<br />
5. Permit submittals must include three copies of cut sheets or plans for each<br />
construction storage or office trailer. Plans must comply with all <strong>Maricopa</strong> <strong>County</strong><br />
Codes. <strong>Office</strong> trailer plans must show locations of exits <strong>and</strong> fire extinguishers. <strong>Office</strong><br />
trailer plans must show sufficient electrical, toilet, sink <strong>and</strong> potable water facilities in<br />
the trailer or in adjacent facilities within 300 feet. <strong>Office</strong> trailer <strong>and</strong> bathroom plans<br />
must show ADA accessibility if they are to be used by any personnel other than the<br />
contractors.<br />
6. <strong>Construction</strong> trailer plans for small, (6 or less trailers) residential <strong>and</strong> commercial<br />
projects may be reviewed by Planning <strong>and</strong> Development Department staff for<br />
Building, Zoning <strong>and</strong> Drainage compliance <strong>and</strong> by other <strong>County</strong> Agencies such as<br />
Flood Control, Environmental Services, MCDOT, as needed.<br />
7. <strong>Construction</strong> trailer plans for large, (more than 6 trailers) residential <strong>and</strong> commercial<br />
projects may be reviewed by Planning <strong>and</strong> Development Department staff for Zoning<br />
<strong>and</strong> Drainage compliance <strong>and</strong> by other <strong>County</strong> Agencies such as Flood Control,<br />
Environmental Services, MCDOT, as needed. Reviews for building, plumbing,<br />
electrical, mechanical, <strong>and</strong> accessibility compliance may be completed by outsourced
Department Directive:<br />
DD-2012-12<br />
Supersedes:<br />
Effective: Immediately<br />
Initiator: Tom Ewers<br />
Director: Joy Rich<br />
<strong>Maricopa</strong> <strong>County</strong><br />
Planning & Development Department<br />
Department Directive<br />
professional consultants under contract with the Planning <strong>and</strong> Development<br />
Department.<br />
8. Temporary construction office/yard complexes, which may include a security office or<br />
residence for a security guard, are permitted uses provided that the following<br />
conditions are met:<br />
A. The uses are only associated with the developer/owner <strong>and</strong> subdivision or project<br />
in which they are located. Off-site construction office/yard complexes may be<br />
allowed subject to approval by the Board of Adjustment.<br />
B. Upon sale of the development, cessation of the need for the use (95% build out),<br />
or cessation of the use, all structures, modifications to structures <strong>and</strong> uses<br />
related to the construction office/yard complex shall be removed.<br />
C. Those uses of structures allowed shall meet all building code requirements.<br />
D. All items stored on site shall only be those required for the construction on site.<br />
E. The allowed uses may encroach into setback areas.<br />
F. All necessary permits must be issued prior to placement on the site.<br />
G. If these requirements cannot be met, the request shall be processed through the<br />
Board of Adjustment as a Temporary Use Permit.


