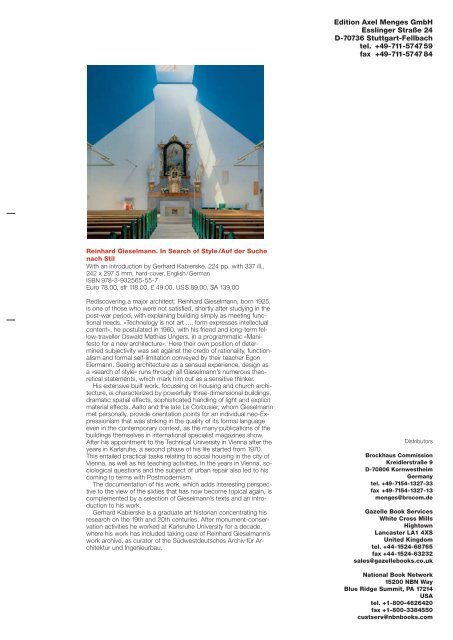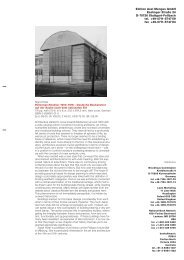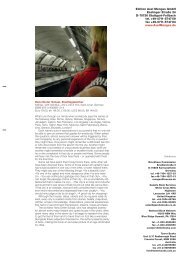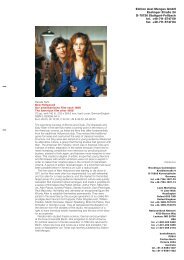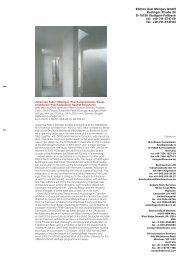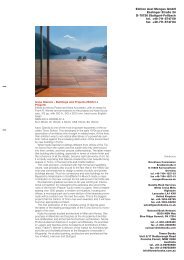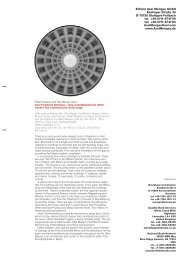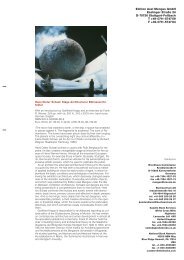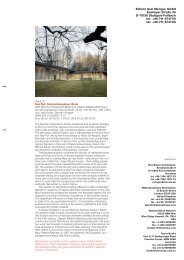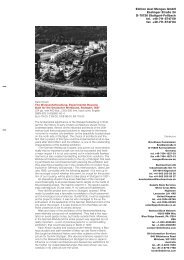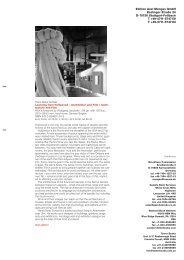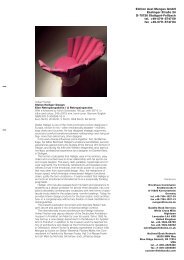PDF sample - Edition Axel Menges
PDF sample - Edition Axel Menges
PDF sample - Edition Axel Menges
Create successful ePaper yourself
Turn your PDF publications into a flip-book with our unique Google optimized e-Paper software.
Reinhard Gieselmann. In Search of Style /Auf der Suche<br />
nach Stil<br />
With an introduction by Gerhard Kabierske. 224 pp. with 337 ill.,<br />
242 x 297.5 mm, hard-cover, English/German<br />
ISBN 978-3-932565-55-7<br />
Euro 78.00, sfr 118.00, £ 49.00, US$ 89.00, $A 139.00<br />
Rediscovering a major architect: Reinhard Gieselmann, born 1925,<br />
is one of those who were not satisfied, shortly after studying in the<br />
post-war period, with explaining building simply as meeting functional<br />
needs. »Technology is not art ..., form expresses intellectual<br />
content«, he postulated in 1960, with his friend and long-term fellow-traveller<br />
Oswald Mathias Ungers, in a programmatic »Manifesto<br />
for a new architecture«. Here their own position of determined<br />
subjectivity was set against the credo of rationality, functionalism<br />
and formal self-limitation conveyed by their teacher Egon<br />
Eiermann. Seeing architecture as a sensual experience, design as<br />
a »search of style« runs through all Gieselmann’s numerous theoretical<br />
statements, which mark him out as a sensitive thinker.<br />
His extensive built work, focussing on housing and church architecture,<br />
is characterized by powerfully three-dimensional buildings,<br />
dramatic spatial effects, sophisticated handling of light and explicit<br />
material effects. Aalto and the late Le Corbusier, whom Gieselmann<br />
met personally, provide orientation points for an individual neo-Expressionism<br />
that was striking in the quality of its formal language<br />
even in the contemporary context, as the many publications of the<br />
buildings themselves in international specialist magazines show.<br />
After his appointment to the Technical University in Vienna after the<br />
years in Karlsruhe, a second phase of his life started from 1970.<br />
This entailed practical tasks relating to social housing in the city of<br />
Vienna, as well as his teaching activities. In the years in Vienna, sociological<br />
questions and the subject of urban repair also led to his<br />
coming to terms with Postmodernism.<br />
The documentation of his work, which adds interesting perspective<br />
to the view of the sixties that has now become topical again, is<br />
complemented by a selection of Gieselmann’s texts and an introduction<br />
to his work.<br />
Gerhard Kabierske is a graduate art historian concentrating his<br />
research on the 19th and 20th centuries. After monument-conservation<br />
activities he worked at Karlsruhe University for a decade,<br />
where his work has included taking care of Reinhard Gieselmann’s<br />
work archive, as curator of the Südwestdeutsches Archiv für Architektur<br />
und Ingenieurbau.<br />
<strong>Edition</strong> <strong>Axel</strong> <strong>Menges</strong> GmbH<br />
Esslinger Straße 24<br />
D-70736 Stuttgart-Fellbach<br />
tel. +49-711-574759<br />
fax +49-711-5747 84<br />
Distributors<br />
Brockhaus Commission<br />
Kreidlerstraße 9<br />
D-70806 Kornwestheim<br />
Germany<br />
tel. +49-7154-1327-33<br />
fax +49-7154-1327-13<br />
menges@brocom.de<br />
Gazelle Book Services<br />
White Cross Mills<br />
Hightown<br />
Lancaster LA1 4XS<br />
United Kingdom<br />
tel. +44-1524-68765<br />
fax +44-1524-63232<br />
sales@gazellebooks.co.uk<br />
National Book Network<br />
15200 NBN Way<br />
Blue Ridge Summit, PA 17214<br />
USA<br />
tel. +1-800-4626420<br />
fax +1-800-3384550<br />
custserv@nbnbooks.com
Ein bedeutender Architekt ist neu zu entdecken:<br />
Reinhard Gieselmann, geboren 1925, zählt zu<br />
jenen, die sich schon bald nach ihrem Studium<br />
in der Nachkriegszeit nicht damit zufrieden gaben,<br />
Bauen allein aus der Erfüllung funktionaler<br />
Bedürfnisse zu erklären. »Technik ist nicht<br />
Kunst (...), Form ist Ausdruck des geistigen Gehaltes«,<br />
postulierte er 1960 zusammen mit seinem<br />
Freund und langjährigen Weggefährten<br />
Oswald Mathias Ungers in einem programmatischen<br />
»Manifest zu einer neuen Architektur«.<br />
Dem vom gemeinsamen Lehrer Egon Eiermann<br />
vermittelten Credo der Rationalität, des Funktionalismus<br />
und der formalen Selbstbeschränkung<br />
wurde darin die eigene Position eines gewollten<br />
Subjektivismus entgegengesetzt. Architektur als<br />
sinnliches Erlebnis zu verstehen, das Entwerfen<br />
als »Suche nach Stil«, durchzieht Gieselmanns<br />
zahlreiche theoretischen Äußerungen, die ihn<br />
als sensiblen Denker ausweisen.<br />
Sein umfangreiches bauliches Schaffen mit<br />
Schwerpunkt im Wohnhaus- und Kirchenbau ist<br />
geprägt von kraftvoll-plastischen Baukörpern,<br />
inszenierten Raumwirkungen, differenzierter<br />
Lichtregie und expliziter Materialwirkung. Alvar<br />
Aalto und der späte Le Corbusier, mit denen<br />
Gieselmann auch persönlich zusammentraf, bilden<br />
Orientierungspunkte für einen individuellen<br />
Neoexpressionismus, der in seiner qualitätvollen<br />
Formensprache schon im zeitgenössischen<br />
Kontext auffiel, wie die vielen Veröffentlichungen<br />
der Bauten selbst in internationalen Fachzeitschriften<br />
zeigen. Mit einem Ruf an die Technische<br />
Universität Wien begann nach den Jahren<br />
in Karlsruhe seit 1970 ein zweiter Lebensabschnitt,<br />
der neben der Lehrtätigkeit vor allem<br />
praktische Aufgaben im sozialen Wohnungsbau<br />
der Stadt Wien mit sich brachte. Soziologische<br />
Fragestellungen und das Thema der Stadtreparatur<br />
führten in den Wiener Jahren auch zu einer<br />
Auseinandersetzung mit der Postmoderne.<br />
Die Werkdokumentation, die den heute wieder<br />
aktuell gewordenen Blick auf die sechziger<br />
Jahre um interessante Perspektiven erweitert,<br />
wird ergänzt durch eine Auswahl von Texten<br />
Gieselmanns sowie eine Einführung in sein<br />
Schaffen.<br />
Gerhard Kabierske ist promovierter Kunsthistoriker<br />
mit einem Forschungsschwerpunkt in<br />
der Architektur des 19. und 20. Jahrhunderts.<br />
Nach Tätigkeit in der Denkmalpflege arbeitet er<br />
seit einem Jahrzehnt an der Universität Karlsruhe,<br />
wo er unter anderem als Kurator des Südwestdeutschen<br />
Archivs für Architektur und Ingenieurbau<br />
das Werkarchiv Reinhard Gieselmanns<br />
in seine Obhut genommen hat.<br />
078.00 Euro<br />
118.00 sfr<br />
049.90 £<br />
089.00 US $<br />
139.00 $A<br />
ISBN 978-3-932565-55-7<br />
9 783932 565557<br />
58900<br />
Reinhard Gieselmann <strong>Menges</strong><br />
Reinhard Gieselmann<br />
In Search of Style<br />
Auf der Suche nach Stil<br />
Rediscovering a major architect: Reinhard Gieselmann,<br />
born 1925, is one of those who were<br />
not satisfied, shortly after studying in the postwar<br />
period, with explaining building simply as<br />
meeting functional needs. »Technology is not<br />
art (...), form expresses intellectual content«,<br />
he postulated in 1960, with his friend and longterm<br />
fellow-traveller Oswald Mathias Ungers,<br />
in a programmatic »Manifesto for a new architecture«.<br />
Here their own position of determined<br />
subjectivity was set against the credo of rationality,<br />
functionalism and formal self-limitation<br />
conveyed by their teacher Egon Eiermann. Seeing<br />
architecture as a sensual experience, design<br />
as a »search of style« runs through all Gieselmann’s<br />
numerous theoretical statements, which<br />
mark him out as a sensitive thinker.<br />
His extensive built work, focussing on housing<br />
and church architecture, is characterized<br />
by powerfully three-dimensional buildings, dramatic<br />
spatial effects, sophisticated handling of<br />
light and explicit material effects. Aalto and the<br />
late Le Corbusier, whom Gieselmann met personally,<br />
provide orientation points for an individual<br />
neo-Expressionism that was striking in the<br />
quality of its formal language even in the contemporary<br />
context, as the many publications of<br />
the buildings themselves in international specialist<br />
magazines show. After his appointment to<br />
the Technische Universität in Vienna after the<br />
years in Karlsruhe, a second phase of his life<br />
started from 1970. This entailed practical tasks<br />
relating to social housing in the city of Vienna,<br />
as well as his teaching activities. In the years in<br />
Vienna, sociological questions and the subject<br />
of urban repair also led to his coming to terms<br />
with Postmodernism.<br />
The documentation of his work, which adds<br />
interesting perspective to the view of the sixties<br />
that has now become topical again, is complemented<br />
by a selection of Gieselmann’s texts<br />
and an introduction to his work.<br />
Gerhard Kabierske is a graduate art historian<br />
concentrating his research on the 19th and 20th<br />
centuries. After monument-conservation activities<br />
he worked at Karlsruhe University for a decade,<br />
where his work has included taking care<br />
of Reinhard Gieselmann’s work archive, as curator<br />
of the Südwestdeutsches Archiv für Architektur<br />
und Ingenieurbau.
Old-age home of the Deutsches Rotes<br />
Kreuz, Karlsruhe, 1962–67<br />
In order to get sunlight even on the courtyard<br />
side, which faces north, the rear of the building<br />
was rotated slightly toward the west. This created<br />
a triangular lobby in the center with light through<br />
the ceiling for all five floors – and the corridors<br />
became galleries, so that the residents have a<br />
view of all floors and the lobby. The two-storey<br />
entrance hall with a freestanding elevator tower<br />
and a freestanding staircase faces the street with<br />
a large articulated glass wall in order to keep the<br />
residents in closer contact with what is happening<br />
in the outside world. The pillars, which also contain<br />
the wiring, connect with the ceiling by means<br />
of capitals. One wall is ornamented with a relief,<br />
a colorful ceramic work by the painter Karl-Heinz<br />
Overkott. A two-level dining hall with a terrace in<br />
front of it adjoins the entrance hall. The hallway of<br />
the two-storey tract of rooms in the main building<br />
is lit by a skylight. The rooms on the courtyard<br />
side have small terraces. The roof and terraces<br />
of the community rooms in the main building are<br />
connected by outside staircases that go up to the<br />
roof terrace. At the north end of the grounds there<br />
is a one-storey tract with two-room assisted-living<br />
apartments.<br />
The façade is underlaid with a grid. Since the<br />
loggias and windows on one side mirror those on<br />
the other, their positions – in spite of the grid – are<br />
individual, and thus it is easier for a resident to<br />
recognize his/her room more easily.<br />
106<br />
Altenheim des Deutschen Roten Kreuzes,<br />
Karlsruhe, 1962–67<br />
Um auch auf der nach Norden orientierten Hofseite<br />
Sonne zu bekommen, wurde die Rückseite<br />
etwas nach Westen abgedreht. Dadurch entstand<br />
in der Mitte eine dreieckige Halle mit Licht durch<br />
das Dach für alle fünf Geschosse – und die Flure<br />
wurden zu Galerien, so daß die Bewohner alle<br />
Geschosse und die Halle überblicken können.<br />
Die zweigeschossige Eingangshalle mit frei stehendem<br />
Aufzugturm und ebensolcher Treppe ist<br />
mit einer gegliederten, großen Glaswand auf die<br />
Straße gerichtet, um das Erlebnispotential der<br />
Bewohner zu stärken. Die Stützen, die auch die<br />
Leitungen aufnehmen, schließen mit Kapitellen<br />
an die Decke an. Eine Wand ist mit einem Relief<br />
geschmückt, zu dem der Maler Karl-Heinz Overkott<br />
die farbige Keramik lieferte. Ein Speisesaal<br />
auf zwei Ebenen mit vorgelagerter Terrasse schließt<br />
sich an die Eingangshalle an. Der Flur des zweigeschossigen<br />
Zimmertrakts im Hauptgebäude wird<br />
durch ein Oberlicht erhellt. Die hofseitigen Zimmer<br />
haben kleine Terrassen. Dach und Terrassen der<br />
Gemeinschaftsräume des Hauptgebäudes sind<br />
über Außentreppen erreichbar. Im nördlichen<br />
Grundstücksbereich befindet sich ein eingeschossiger<br />
Trakt mit Zweizimmerwohnungen für selbstversorgende<br />
Bewohner.<br />
Die Fassade ist mit einem Raster unterlegt.<br />
Da die Loggien und Fenster auch spiegelbildlich<br />
verwendet wurden, ergeben sich – trotz Raster –<br />
individuelle Positionen von beiden, und damit entsteht<br />
für den Bewohner eine leichtere Erkennbarkeit<br />
seines Raumes von außen.<br />
1. View from the street.<br />
2. Site plan.<br />
1. Ansicht von der Straße.<br />
2. Lageplan.<br />
p. 108, 109<br />
3. Roofscape on the main building.<br />
4. View of the main building from the courtyard.<br />
5–7. Floor plans (ground floor, upper floors) and<br />
section of the main building.<br />
S. 108, 109<br />
3. Dachlandschaft auf dem Hauptgebäude.<br />
4. Ansicht des Hauptgebäudes vom Hof.<br />
5–7. Grundrisse (Erdgeschoß, Obergeschosse)<br />
und Schnitt des Hauptgebäudes.<br />
107
108<br />
109
8, 9. Lobby in the main building. 8, 9. Halle im Hauptgebäude.<br />
110<br />
111
Church of St. Valentin am Forst, Landschach,<br />
Lower Austria, 1986–90<br />
The little 13th-century church on the outskirts of<br />
the village was rebuilt after the 17th and 18th century<br />
Turkish Wars. Before it was rebuilt, it consisted<br />
of a nave with a somewhat insensitively builton<br />
Lady chapel, a relatively large, angled chancel,<br />
a tower opposite it, and a narrow side aisle with a<br />
built-on charnel house (ossuary), whose cellar was<br />
still full of bones from the Turkish Wars when construction<br />
began.<br />
The old entrance determined the new spatial<br />
axis, which made it possible to create a hierarchy<br />
of spaces: The side aisle became a two-sided<br />
worship space with two altars, the ossuary a confessional,<br />
and the former chancel became the<br />
day-to-day chapel. The Baroque chapel had to<br />
make way for the addition, which is set off from<br />
the old building by two floor-to-ceiling windows<br />
with depictions of the patron saints; also, the windows<br />
of the small chancel, which had been enlarged<br />
during the Baroque period, were restored<br />
to their original Gothic form. Lastly, the Baroque<br />
main altar, which was too high for the space, was<br />
moved to the new, much higher chancel wall. The<br />
nave holds part of the seats of the added nave.<br />
As you walk through between the red pillars Boaz<br />
and Jachin, which support the weight of the new<br />
double-pitched roof that intersects with the old<br />
vault, you see before you, at the end of the center<br />
aisle, the new celebration altar and the old high<br />
altar behind it in the middle of the widening nave –<br />
and above them the glass ridge, which becomes<br />
larger toward the altar. The village houses are mirrored<br />
in the glass, and the ridge can create an<br />
east-west light pendulum effect that lasts as long<br />
as a mass.<br />
Materials and colors: The floor is made of Solnhofen<br />
slabs, rough and polished, ochre like the<br />
earth; old bench ends – lush green, like vegetation;<br />
third dimension – blue, like the sky at times.<br />
Kirche St. Valentin am Forst, Landschach,<br />
Niederösterreich, 1986–90<br />
Die am Dorfrand gelegene kleine Kirche aus dem<br />
13.Jahrhundert wurde nach den Türkenkriegen<br />
im 17. und 18. Jahrhundert wieder aufgebaut. Vor<br />
ihrem Umbau bestand sie aus einem Hauptschiff<br />
mit einer etwas gefühllos angebauten Marienkapelle,<br />
einem relativ großen, abgewinkelten Chor,<br />
einem Turm ihm gegenüber sowie einem schmalen<br />
Seitenschiff mit angebautem Karner (Beinhaus),<br />
dessen Keller bei Baubeginn noch voller<br />
Knochen aus den Türkenkriegen war.<br />
Der alte Eingang gab die neue Raumachse<br />
vor, die eine Hierarchie der Räume entstehen ließ:<br />
Aus dem Seitenschiff wurde ein zweiseitiger Andachtsraum<br />
mit zwei Altären, aus dem Karner ein<br />
Beichtzimmer und aus dem alten Chor die Alltagskapelle.<br />
Dem Zubau, der durch zwei geschoßhohe<br />
Fenster mit den Darstellungen der Patronatsheiligen<br />
vom Altbau abgesetzt ist, mußte die Barockkapelle<br />
weichen, ebenso erhielten auch die im<br />
Barock vergrößerten Fenster des kleinen Chores<br />
wieder ihre gotische Urform. Schließlich wurde der<br />
für den Raum zu hohe barocke Hauptaltar an die<br />
neue, viel höhere Chorwand versetzt. Das Haupt-<br />
164<br />
schiff nimmt einen Teil der Bänke des Anbauschiffs<br />
auf. Geht man zwischen den roten Säulen<br />
Boas und Jachym hindurch, mit denen die Last<br />
des sich mit dem alten Gewölbe verschneidenden<br />
neuen Satteldachs abgefangen wird, hat man am<br />
Ende des Mittelgangs den neuen Zelebrationsaltar<br />
und dahinter den alten Hochaltar inmitten des<br />
sich verbreiterten Schiffes vor sich – und darüber<br />
den zum Altar hin vergrößerten gläsernden First,<br />
in dem sich die Dorfhäuser spiegeln und der eine<br />
Ost–West-Wanderung des Sonnenlichts in der<br />
Zeit der Messe erzeugen kann.<br />
Materialien und Farben: Boden Solnhofener<br />
Platten, rauh und geschliffen, ockerfarben wie<br />
die Erde; alte Bankhäupter sattgrün wie der Bewuchs;<br />
dritte Dimension blau wie oft der Himmel.<br />
1, 2. Floor plans of the church before and after<br />
conversion.<br />
3. View from the south-west.<br />
4. View from the north-east.<br />
1, 2. Grundrisse der Kirche vor und nach dem<br />
Umbau.<br />
3. Ansicht von Südwesten.<br />
4. Ansicht von Nordosten.<br />
165
166<br />
5. View of the side-chapel on the south side.<br />
6. View of the new nave from the old one.<br />
7. View of the new nave towards the altar.<br />
5. Blick in die Seitenkapelle auf der Südseite.<br />
6. Blick vom alten in das neue Schiff.<br />
7. Blick in das neue Schiff in Richtung Altar.<br />
167


