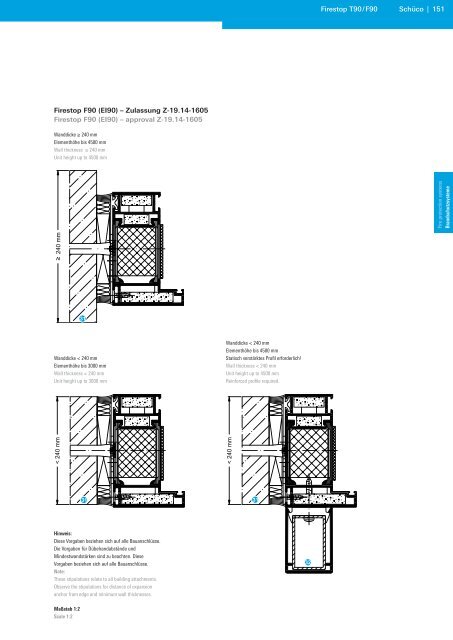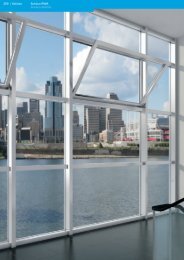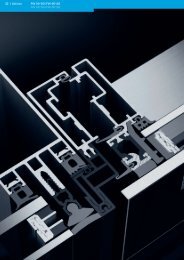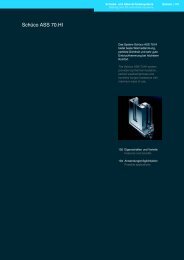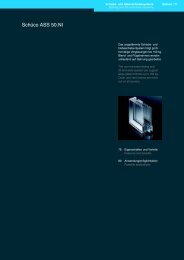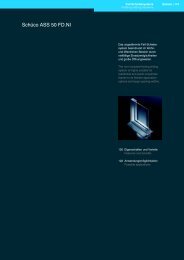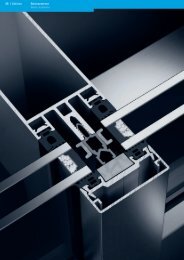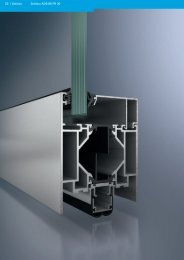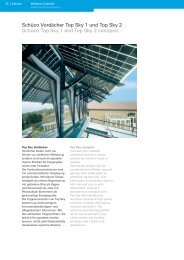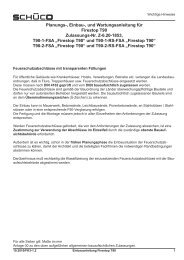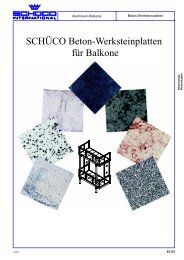Firestop T90 / F90
Firestop T90 / F90
Firestop T90 / F90
Create successful ePaper yourself
Turn your PDF publications into a flip-book with our unique Google optimized e-Paper software.
<strong>Firestop</strong> <strong>F90</strong> (EI90) – Zulassung Z-19.14-1605<br />
<strong>Firestop</strong> <strong>F90</strong> (EI90) – approval Z-19.14-1605<br />
Wanddicke ≥ 240 mm<br />
Elementhöhe bis 4500 mm<br />
Wall thickness ≥ 240 mm<br />
Unit height up to 4500 mm<br />
� 240 mm<br />
Wanddicke < 240 mm<br />
Elementhöhe bis 3000 mm<br />
Wall thickness < 240 mm<br />
Unit height up to 3000 mm<br />
< 240 mm<br />
Hinweis:<br />
Diese Vorgaben beziehen sich auf alle Bauanschlüsse.<br />
Die Vorgaben für Dübelrandabstände und<br />
Mindestwandstärken sind zu beachten. Diese<br />
Vorgaben beziehen sich auf alle Bauanschlüsse.<br />
Note:<br />
These stipulations relate to all building attachments.<br />
Observe the stipulations for distance of expansion<br />
anchor from edge and minimum wall thicknesses.<br />
Maßstab 1:2<br />
Scale 1:2<br />
Wanddicke < 240 mm<br />
Elementhöhe bis 4500 mm<br />
Statisch verstärktes Profil erforderlich!<br />
Wall thickness < 240 mm<br />
Unit height up to 4500 mm<br />
Reinforced profile required.<br />
< 240 mm<br />
<strong>Firestop</strong> <strong>T90</strong> / <strong>F90</strong> Schüco | 151<br />
Fire protection systems<br />
Brandschutzsysteme


