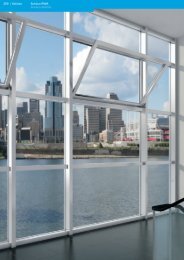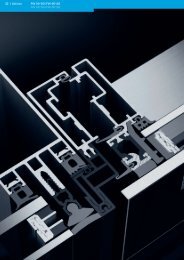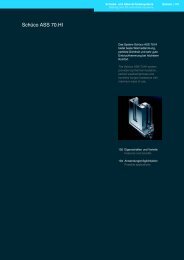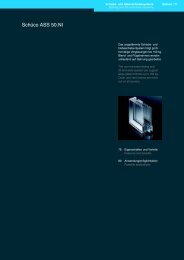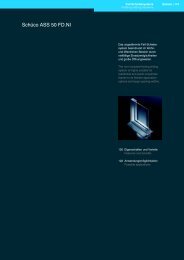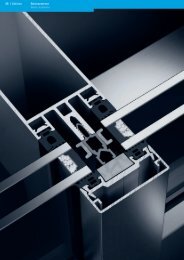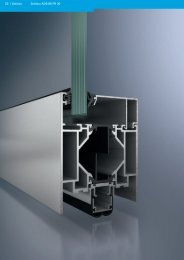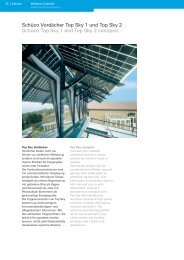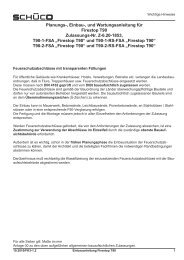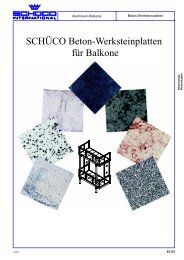Firestop T90 / F90
Firestop T90 / F90
Firestop T90 / F90
Create successful ePaper yourself
Turn your PDF publications into a flip-book with our unique Google optimized e-Paper software.
Einbau in Wände aus Gipskarton-<br />
Bauplatten, Dicke ≥ 100 mm,<br />
<strong>F90</strong>-A nach DIN 4102, Teil 4<br />
Anschluß an bekleidete Stahlstützen<br />
und/oder Stahlstürze <strong>F90</strong><br />
nach DIN 4102, Teil 4<br />
Anzahl der Befestigungspunkte<br />
nach Vorgabe für <strong>T90</strong>-Türen und<br />
<strong>F90</strong> (EI90)-Verglasungen<br />
Einbau einer <strong>T90</strong>-1-Tür<br />
Installing a <strong>T90</strong>-1 door<br />
Maßstab 1:2<br />
Scale 1:2<br />
Installation in plasterboard walls,<br />
thickness ≥ 100 mm, <strong>F90</strong>-A in<br />
accordance with DIN 4102, Part 4<br />
Attachment to clad <strong>F90</strong> steel<br />
supports and/or lintels in<br />
accordance with DIN 4102, Part 4<br />
Number of fixing points as per<br />
the specifications for <strong>T90</strong> doors<br />
and <strong>F90</strong> (EI90) glazing.<br />
Einbau einer <strong>T90</strong>-2-Tür<br />
Installing a <strong>T90</strong>-2 door<br />
Anschluss an bekleidetes Stahlrohr min. <strong>F90</strong> nach DIN 4102-4<br />
Attachment to clad steel tube min. <strong>F90</strong> in accordance with DIN 4102-4<br />
<strong>Firestop</strong> <strong>T90</strong> / <strong>F90</strong> Schüco | 147<br />
Einbau einer <strong>F90</strong> (EI90)-Verglasung<br />
Installing <strong>F90</strong> (EI90) glazing<br />
Hinweis:<br />
Stahlunterkonstruktion nach statischen Erfordernissen<br />
vorsehen<br />
Note:<br />
Steel substructure in accordance with structural<br />
calculations<br />
Fire protection systems<br />
Brandschutzsysteme



