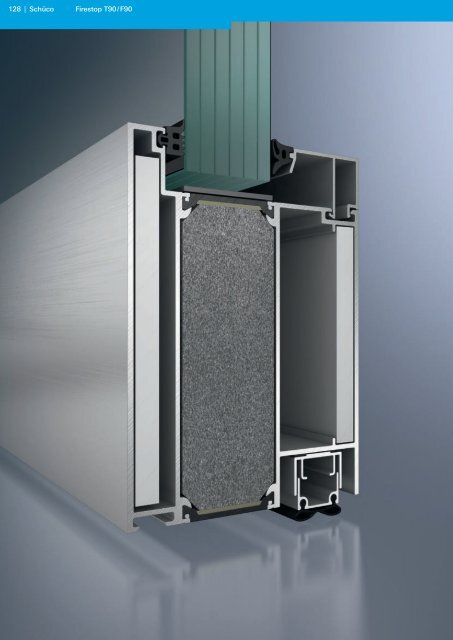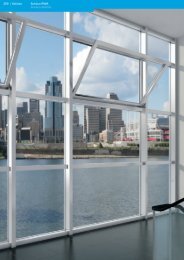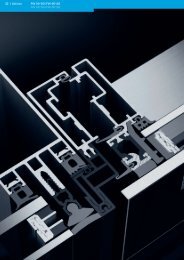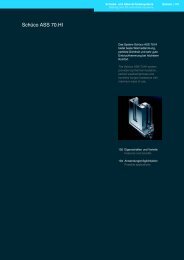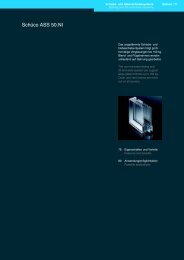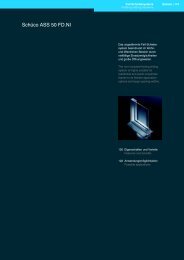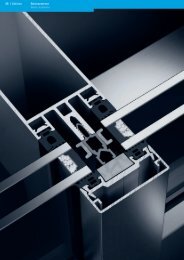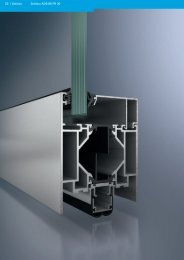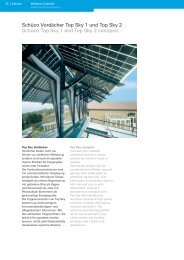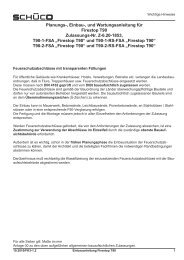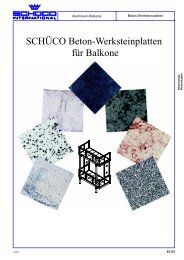Firestop T90 / F90
Firestop T90 / F90
Firestop T90 / F90
Create successful ePaper yourself
Turn your PDF publications into a flip-book with our unique Google optimized e-Paper software.
128 | Schüco<br />
<strong>Firestop</strong> <strong>T90</strong> / <strong>F90</strong>
<strong>Firestop</strong> <strong>T90</strong> / <strong>F90</strong><br />
Das Aluminium-Brandschutzsystem<br />
<strong>Firestop</strong> <strong>T90</strong> / <strong>F90</strong> ist nach<br />
DIN 4102 und EN 1364/1634<br />
geprüft und zuglassen. Es verhindert,<br />
dass sich ein Brand in<br />
einem Zeitraum von 90 Minuten<br />
unkontrolliert ausbreiten kann.<br />
The <strong>Firestop</strong> <strong>T90</strong> / <strong>F90</strong> aluminium<br />
fire protection system is tested<br />
and approved in accordance with<br />
DIN 4102 and EN 1364/1634. It<br />
prevents the uncontrolled spread<br />
of fire for a period of 90 minutes.<br />
<strong>Firestop</strong> <strong>T90</strong> / <strong>F90</strong> Schüco | 129<br />
130 Systemeigenschaften<br />
System features<br />
132 Elementübersichten<br />
Summary of units<br />
134 Anwendungsbeispiele<br />
Examples<br />
143 Wandanschlüsse<br />
Wall attachments<br />
156 Verglasungsmöglichkeiten<br />
Glazing options<br />
Fire protection systems<br />
Brandschutzsysteme
130 | Schüco<br />
<strong>Firestop</strong> <strong>T90</strong> / <strong>F90</strong><br />
Systemeigenschaften <strong>Firestop</strong> <strong>T90</strong> / <strong>F90</strong><br />
System features of <strong>Firestop</strong> <strong>T90</strong> / <strong>F90</strong><br />
105<br />
Maßstab 1:1<br />
Scale 1:1<br />
148<br />
75 5<br />
46<br />
22<br />
46 5 97
Maßstab 1:2<br />
Scale 1:2<br />
<strong>Firestop</strong> <strong>T90</strong> / <strong>F90</strong> Schüco | 131<br />
Funktionalität<br />
Komplettes, zugelassenes Tür- und<br />
Wand-Programm, einschließlich der<br />
Systembeschläge<br />
Stabile Aluminiumprofile, Bautiefe 105 mm<br />
Lichte Türdurchgangshöhe bis 2493 mm<br />
Rauchdichtheit nach DIN 18095<br />
Multifunktionseigenschaften:<br />
• Brand- und Rauchschutz<br />
• Zutrittskontrolle<br />
Optik<br />
Glasdichtungen aus EPDM mit minimal<br />
sichtbaren Dichtlippen<br />
Gute Optik auch im Türfalzbereich durch<br />
eingeschobene Dichtbänder sowie<br />
eingeklipstes EPDM-Profil<br />
Schmale Profilansichten<br />
Functions<br />
Complete door and wall series including<br />
system fittings<br />
Robust aluminium profiles, basic depth 105 mm<br />
Clear opening height up to 2493 mm<br />
Smoke protection in accordance with DIN 18095<br />
Multipurpose features:<br />
• Fire and smoke protection<br />
•<br />
Access control<br />
Appearance<br />
EPDM glazing gaskets with discreet gasket lips<br />
Attractive appearance even in door rebate area<br />
due to push-in intumescent strips and clip-in<br />
EPDM profile<br />
Narrow profile face widths<br />
Fire protection systems<br />
Brandschutzsysteme
132 | Schüco<br />
<strong>Firestop</strong> <strong>T90</strong> / <strong>F90</strong><br />
Elementübersichten <strong>Firestop</strong> <strong>T90</strong> / <strong>F90</strong> (EI90)<br />
Summary of units for <strong>Firestop</strong> <strong>T90</strong> / <strong>F90</strong> (EI90)<br />
<strong>T90</strong>-1 Tür/<strong>T90</strong>-1 RS Tür – Zulassungsbescheid-Nr. Z-6.20-1853<br />
<strong>T90</strong>-1 door/<strong>T90</strong>-1 RS door – certificate no. Z-6.20-1853<br />
LD 648 - 1312<br />
RAM 798 - 1550<br />
LD 648 - 1312<br />
RAM 798 - 1550<br />
RAM � 2612<br />
LD � 2493<br />
� 1500<br />
Lichte<br />
Durchgangsmaße<br />
Clear opening<br />
dimensions<br />
LD � 2493<br />
RAM � 4000<br />
Der Statikpfosten oder die statische Verstärkung ist<br />
aus brandschutztechnischen Anforderungen erst ab<br />
einer Elementhöhe von 3,0 m erforderlich. Weitere<br />
statische Anforderungen, z. B. Verkehrslasten, müssen<br />
weiterhin bei der Dimensionierung der Pfosten- bzw.<br />
Riegelprofile berücksichtigt werden.<br />
Fire regulations require that structural mullions or<br />
structural reinforcement be used only with units at<br />
least 3 metres high. Other structural requirements,<br />
e. g. live loads, must also be taken into account when<br />
calculating the size of mullion and transom profiles.<br />
LD 648 - 1312<br />
RAM 798 - 1550<br />
� 1500<br />
LD � 2493<br />
RAM � 4000<br />
Beschlagauswahl und Einbausituation sind abhängig<br />
von den Elementgrößen. Weitere Informationen<br />
entnehmen Sie der Zulassung.<br />
* Tür-Bauteil:<br />
Bei Überschreitung der angegebenen Abmessungen<br />
für Seiten- und Oberteile erfolgt der Türeinbau in die<br />
<strong>F90</strong>-Verglasung gemäß der <strong>F90</strong>-Zulassung (nur für<br />
Deutschland gültig).<br />
Tür-Bauteil mit Seitenteil *<br />
Door component with sidelight *<br />
� 1000 LD 648 - 1312<br />
RAM � 3500<br />
� 1000<br />
Tür-Bauteil mit Seiten- und Oberteil *<br />
Door component with sidelight and toplight *<br />
� 1000 LD 648 - 1312<br />
RAM � 3500<br />
� 1000<br />
RAM � 2612<br />
LD � 2493<br />
� 1000<br />
LD � 2493<br />
RAM � 3500<br />
Choice of fittings and installation options will depend<br />
on unit sizes. For more information, see the approval.<br />
* Door component:<br />
If the specified dimensions for sidelights and toplights<br />
are exceeded, the door must be installed in<br />
accordance with the approval for <strong>F90</strong> glazing (only<br />
applies in Germany).
2-flügelige Tür/2-flügelige RS Tür – Zulassungsbescheid-Nr. Z-6.20-1853<br />
Double-leaf door/double-leaf RS door – certificate no. Z-6.20-1853<br />
LD 1205 - 2648<br />
RAM 1355 - 2886<br />
� 1500<br />
LD � 2493<br />
RAM � 4000<br />
Wandelement-Verglasung – Zulassungsbescheid-Nr. Z-19.14-1605<br />
Wall unit with glazing – certificate no. Z-19.14-1605<br />
max. 4500<br />
LD 1205 - 2648<br />
RAM 1355 - 2886<br />
�<br />
LD � 2493<br />
RAM � 2612<br />
Lichte Durchgangsmaße<br />
Clear opening dimensions<br />
Tür-Bauteil mit Seitenteil *<br />
Door component with sidelight *<br />
� 1000 LD 1205 - 2648<br />
RAM � 4500<br />
� 1000<br />
Tür-Bauteil mit Seiten- und Oberteil *<br />
Door component with sidelight and toplight *<br />
� 1000 LD 1205 - 2648<br />
RAM � 4500<br />
� 1000<br />
�<br />
<strong>Firestop</strong> <strong>T90</strong> / <strong>F90</strong> Schüco | 133<br />
max. 4000<br />
LD � 2493<br />
RAM � 2612<br />
� 1000<br />
LD � 2493<br />
RAM � 3500<br />
<strong>T90</strong>-1-(RS) Tür “<strong>Firestop</strong> <strong>T90</strong>” gemäß Zulassungsbescheid-Nr. Z-6.20-1853 wahlweise<br />
<strong>T90</strong>-2-(RS) Tür “<strong>Firestop</strong> <strong>T90</strong>” gemäß Zulassungsbescheid-Nr. Z-6.20-1853<br />
<strong>T90</strong>-1-(RS) door “<strong>Firestop</strong> <strong>T90</strong>" as per approval no. Z-6.20-1853 or <strong>T90</strong>-2-(RS) door<br />
"<strong>Firestop</strong> <strong>T90</strong>" as per approval no. Z-6.20-1853<br />
Fire protection systems<br />
Brandschutzsysteme
134 | Schüco<br />
<strong>Firestop</strong> <strong>T90</strong> / <strong>F90</strong><br />
Anwendungsbeispiele <strong>Firestop</strong> <strong>T90</strong> / <strong>F90</strong> (EI90)<br />
Examples of <strong>Firestop</strong> <strong>T90</strong> / <strong>F90</strong> (EI90)<br />
Tür, nach innen öffnend<br />
Inward-opening door<br />
75<br />
68 5<br />
142<br />
Maßstab 1:2<br />
Scale 1:2<br />
105<br />
46<br />
5<br />
22 75<br />
22<br />
120<br />
Tür, nach außen öffnend mit/ohne Panik<br />
Outward-opening door with/without<br />
panic function<br />
97 5 46<br />
142<br />
105<br />
22 22 46 5 75<br />
120
Tür, nach innen öffnend<br />
Inward-opening door<br />
Maßstab 1:2<br />
Scale 1:2<br />
88<br />
31<br />
5<br />
68<br />
105<br />
44 22<br />
24<br />
75 5<br />
22<br />
Tür, nach außen öffnend<br />
Outward-opening door<br />
88<br />
97 5<br />
<strong>Firestop</strong> <strong>T90</strong> / <strong>F90</strong> Schüco | 135<br />
Hinweis:<br />
Statikpfosten oder statische Verstärkung ab einer<br />
Elementhöhe von 3,0 m erforderlich.<br />
Note:<br />
Structural mullions or structural reinforcement are<br />
required with units at least 3 metres high.<br />
105<br />
44 22<br />
51<br />
5<br />
46<br />
22<br />
Fire protection systems<br />
Brandschutzsysteme
136 | Schüco<br />
<strong>Firestop</strong> <strong>T90</strong> / <strong>F90</strong><br />
Tür, nach innen öffnend<br />
Inward-opening door<br />
46 5 75<br />
22 22<br />
75<br />
5<br />
75<br />
Tür, nach außen öffnend<br />
Outward-opening door<br />
Maßstab 1:2<br />
Scale 1:2<br />
5<br />
68<br />
75 5 46 22<br />
46 5 97<br />
22<br />
68 5<br />
46 5<br />
97<br />
5<br />
75<br />
75<br />
46<br />
46
Tür, nach innen öffnend<br />
Inward-opening door<br />
46 5 75<br />
22 22<br />
75<br />
5<br />
75<br />
Tür, nach außen öffnend<br />
Outward-opening door<br />
Maßstab 1:2<br />
Scale 1:2<br />
5<br />
68<br />
75 5 46 22<br />
46 5 97<br />
68 5<br />
97<br />
68 5 97<br />
97<br />
<strong>Firestop</strong> <strong>T90</strong> / <strong>F90</strong> Schüco | 137<br />
68<br />
5 68<br />
Fire protection systems<br />
Brandschutzsysteme
138 | Schüco<br />
<strong>Firestop</strong> <strong>T90</strong> / <strong>F90</strong><br />
Tür, nach innen öffnend<br />
Inward-opening door<br />
90 5 97<br />
Tür, nach außen öffnend<br />
Outward-opening door<br />
Maßstab 1:2<br />
Scale 1:2<br />
119 5<br />
68<br />
117 5 68<br />
97<br />
68 5<br />
88 5<br />
97<br />
97<br />
5 66<br />
68<br />
5<br />
5<br />
97<br />
95<br />
68
<strong>F90</strong>-Verglasung<br />
<strong>F90</strong> glazing<br />
66<br />
88<br />
150<br />
Maßstab 1:2<br />
Scale 1:2<br />
105<br />
128<br />
142<br />
max.<br />
936 mm<br />
<strong>Firestop</strong> <strong>T90</strong> / <strong>F90</strong> Schüco | 139<br />
Hinweis:<br />
Dieser Wandanschluss ist Bestandteil der<br />
Zulassung Z-6.20-1853<br />
Einsatz für Verglasung Schüco <strong>Firestop</strong> <strong>F90</strong> nicht<br />
zulässig<br />
Note:<br />
This wall attachment is part of approval Z-6.20-1853<br />
Not permitted for use with Schüco <strong>Firestop</strong> <strong>F90</strong><br />
glazing<br />
120<br />
8<br />
Fire protection systems<br />
Brandschutzsysteme
140 | Schüco<br />
<strong>Firestop</strong> <strong>T90</strong> / <strong>F90</strong><br />
Eckausbildung<br />
Corner construction<br />
75<br />
Maßstab 1:2<br />
Scale 1:2<br />
88<br />
66<br />
90° - 270°
Elementkopplung<br />
Coupling units<br />
Maßstab 1:2<br />
Scale 1:2<br />
66<br />
66<br />
66<br />
<strong>Firestop</strong> <strong>T90</strong> / <strong>F90</strong> Schüco | 141<br />
Fire protection systems<br />
Brandschutzsysteme
142 | Schüco<br />
<strong>Firestop</strong> <strong>T90</strong> / <strong>F90</strong><br />
Bogenarten<br />
Für die Sanierung/Restaurierung,<br />
aber auch für besondere architektonische<br />
Wünsche werden<br />
Rundbogen-Elemente gefordert.<br />
Bei gebogenen Brandschutz-<br />
Elementen müssen gemäß<br />
Zulassung die Schüco-Brandschutz-Isolatoren<br />
mit den<br />
entsprechenden Haltefedern<br />
im Profil vorhanden sein.<br />
Rundbogen, R min. = 360 mm<br />
Circular head, min. R = 360 mm<br />
R<br />
Halbrundbogen, R min. = 360 mm<br />
Semi-circular arch, min. R = 360 mm<br />
R<br />
Types of arch<br />
Arched head units are in demand<br />
for renovation/restoration but also<br />
to meet particular architectural<br />
requirements.<br />
When curved fire-resistant units<br />
are used, approval regulations<br />
require that Schüco fire boards<br />
are present in the profile with the<br />
appropriate retaining clips.<br />
B<br />
R<br />
B<br />
Spitzbogen, R min. = 360 mm<br />
Gothic arch, min. R = 360 mm<br />
R<br />
Stichbogen, R min. = 360 mm<br />
Segmented arch, min. R = 360 mm<br />
H
Wandanschlüsse<br />
Wall attachments<br />
Einbau der Feuerschutzabschlüsse<br />
darf erfolgen in<br />
• Wände aus Mauerwerk<br />
nach DIN 1053 Teil 1,<br />
Dicke ≥ 115 mm bei<br />
<strong>F90</strong> (EI90)-Verglasung,<br />
≥ 175 mm bei<br />
<strong>T90</strong>-Türen, Steindruckfestigkeitsklasse<br />
mindestens 12,<br />
Mörtelgruppe ≥ II<br />
• Wände aus Beton nach<br />
DIN 1045, Dicke ≥ 100 mm<br />
bei <strong>F90</strong> (EI90)-Verglasung,<br />
≥ 150 mm bei <strong>T90</strong>-Türen,<br />
Festigkeitsklasse<br />
mindestens B15<br />
Fire protection barriers can be<br />
installed in<br />
• Masonry walls in accordance<br />
with DIN 1053 Part 1;<br />
thickness: ≥ 115 mm for <strong>F90</strong><br />
(EI90) glazing, ≥ 175 mm for<br />
<strong>T90</strong> doors; min. compressive<br />
strength class 12;<br />
mortar group ≥ II<br />
• Concrete walls in accordance<br />
with DIN 1045, thickness<br />
≥ 100 mm for <strong>F90</strong> (EI90)<br />
glazing, ≥ 150 mm for <strong>T90</strong><br />
doors, min. compressive<br />
strength class B15<br />
•<br />
•<br />
•<br />
•<br />
Wände aus Gipskarton-<br />
Bauplatten, Dicke ≥ 100 mm,<br />
<strong>F90</strong>-A nach DIN 4102 Teil 4 für<br />
<strong>T90</strong> und <strong>F90</strong> (EI90)<br />
Wände aus Porenbeton<br />
nach DIN 1053-1, DIN 4165,<br />
Dicke ≥ 175 mm bei<br />
<strong>F90</strong> (EI90)-Verglasung,<br />
≥ 240 mm bei <strong>T90</strong>-Türen,<br />
Festigkeitsklasse G4,<br />
Mörtelgruppe II<br />
Plasterboard walls, thickness<br />
≥ 100 mm, <strong>F90</strong>-A conforming<br />
to DIN 4102, Part 4 for <strong>T90</strong><br />
and <strong>F90</strong> (EI90)<br />
Porous concrete walls in<br />
accordance with DIN 1053-1,<br />
DIN 4165, thickness ≥ 175 mm<br />
with <strong>F90</strong> (EI90) glazing,<br />
≥ 240 mm with <strong>T90</strong> doors,<br />
compressive strength class G4,<br />
mortar group II<br />
•<br />
•<br />
<strong>Firestop</strong> <strong>T90</strong> / <strong>F90</strong> Schüco | 143<br />
An bekleidete Stahlstützen<br />
und/oder Stahlstürze nach<br />
DIN 4102, Teil 4<br />
Onto lined steel supports<br />
and/or steel lintels conforming<br />
to DIN 4102, Part 4<br />
Fire protection systems<br />
Brandschutzsysteme
144 | Schüco<br />
300±20<br />
h<br />
h/2 h/2<br />
1300 ±20<br />
300 ±20<br />
<strong>Firestop</strong> <strong>T90</strong> / <strong>F90</strong><br />
Maßvorgaben für die Befestigungen der <strong>T90</strong>-Türen mit/ohne Seiten-/Oberteil<br />
Fixing dimensions for <strong>T90</strong> doors with/without sidelight/toplight<br />
300±20 300±20<br />
60 ±20<br />
�<br />
300±20<br />
h<br />
h/2 h/2<br />
1300 ±20<br />
300 ±20<br />
b/2<br />
b<br />
300±20 300±20<br />
∗ Zusätzlicher Anker bei Türen ohne Bodeneinstand bzw. Bodenschwelle<br />
Additional anchor for doors without floor recess or threshold<br />
Randabstände für Dübel<br />
Distances from edge for expansion anchor<br />
Porenbeton<br />
Porous concrete<br />
min. 240<br />
min. 87.5<br />
min. 87.5<br />
Mauerwerk<br />
Masonry<br />
min. 175<br />
min. 57.5<br />
min. 57.5<br />
min. 140<br />
60 ±20<br />
�<br />
Beton<br />
Concrete<br />
min. 50<br />
min. 50<br />
300 max.800 300<br />
300<br />
max. max. max.<br />
300 300<br />
300 300<br />
800 800 800<br />
300<br />
25.25<br />
63.5
Seitlicher und oberer Wandanschluss (Ausführungen wahlweise)<br />
Top or side wall attachment (choice of designs)<br />
Baukörperanschlüsse im Beton<br />
dargestellt. Analoge Anschlüsse<br />
in Porenbeton, bewehrten<br />
Porenbetonplatten oder Mauerwerk<br />
unter Berücksichtigung der<br />
Randabstände und geeigneter<br />
Befestigungsmittel<br />
Alle Anschlüsse zum Baukörper<br />
müssen entsprechend der<br />
Zulassung ausgeführt werden!<br />
Länderspezifische Normen<br />
und Richtlinien sind zu<br />
berücksichtigen!<br />
Maßstab 1:2<br />
Scale 1:2<br />
Attachments to concrete<br />
structure shown. Attachment<br />
to porous concrete, reinforced<br />
porous concrete blocks or<br />
masonry are similar, taking<br />
account of the distance from the<br />
edge and appropriate fixings.<br />
All attachments to the building<br />
structure must be carried out as<br />
per the approval.<br />
Country-specific standards and<br />
guidelines must be observed.<br />
<strong>Firestop</strong> <strong>T90</strong> / <strong>F90</strong> Schüco | 145<br />
Fire protection systems<br />
Brandschutzsysteme
146 | Schüco<br />
Maßstab 1:2<br />
Scale 1:2<br />
<strong>Firestop</strong> <strong>T90</strong> / <strong>F90</strong>
Einbau in Wände aus Gipskarton-<br />
Bauplatten, Dicke ≥ 100 mm,<br />
<strong>F90</strong>-A nach DIN 4102, Teil 4<br />
Anschluß an bekleidete Stahlstützen<br />
und/oder Stahlstürze <strong>F90</strong><br />
nach DIN 4102, Teil 4<br />
Anzahl der Befestigungspunkte<br />
nach Vorgabe für <strong>T90</strong>-Türen und<br />
<strong>F90</strong> (EI90)-Verglasungen<br />
Einbau einer <strong>T90</strong>-1-Tür<br />
Installing a <strong>T90</strong>-1 door<br />
Maßstab 1:2<br />
Scale 1:2<br />
Installation in plasterboard walls,<br />
thickness ≥ 100 mm, <strong>F90</strong>-A in<br />
accordance with DIN 4102, Part 4<br />
Attachment to clad <strong>F90</strong> steel<br />
supports and/or lintels in<br />
accordance with DIN 4102, Part 4<br />
Number of fixing points as per<br />
the specifications for <strong>T90</strong> doors<br />
and <strong>F90</strong> (EI90) glazing.<br />
Einbau einer <strong>T90</strong>-2-Tür<br />
Installing a <strong>T90</strong>-2 door<br />
Anschluss an bekleidetes Stahlrohr min. <strong>F90</strong> nach DIN 4102-4<br />
Attachment to clad steel tube min. <strong>F90</strong> in accordance with DIN 4102-4<br />
<strong>Firestop</strong> <strong>T90</strong> / <strong>F90</strong> Schüco | 147<br />
Einbau einer <strong>F90</strong> (EI90)-Verglasung<br />
Installing <strong>F90</strong> (EI90) glazing<br />
Hinweis:<br />
Stahlunterkonstruktion nach statischen Erfordernissen<br />
vorsehen<br />
Note:<br />
Steel substructure in accordance with structural<br />
calculations<br />
Fire protection systems<br />
Brandschutzsysteme
148 | Schüco<br />
Maßstab 1:2<br />
Scale 1:2<br />
<strong>Firestop</strong> <strong>T90</strong> / <strong>F90</strong><br />
Anschluss an Leichtbauwand min. <strong>F90</strong> nach DIN 4102-4<br />
Attachment to lightweight wall min. <strong>F90</strong> in accordance with DIN 4102-4<br />
Hinweis:<br />
Stahlunterkonstruktion nach statischen Erfordernissen<br />
vorsehen<br />
Note:<br />
Steel substructure in accordance with structural<br />
calculations
Unterer Türanschluß (Ausführungen wahlweise)<br />
Bottom door sill (choice of designs)<br />
Alle Anschlüsse zum Baukörper<br />
müssen entsprechend der<br />
Zulassung ausgeführt werden!<br />
Die zur Befestigung der Elemente<br />
dargestellten Stahlwinkel und<br />
Stahlrohre sind Mindestgrößen.<br />
Entsprechend den baulichen<br />
Gegebenheiten dürfen größere<br />
Abmessungen verwendet<br />
werden.<br />
Maßstab 1:2<br />
Scale 1:2<br />
All attachments to the building<br />
structure must be carried out as<br />
per the approval.<br />
The steel angle and steel tube<br />
illustrated for fixing the units<br />
are minimum sizes.<br />
Larger sizes can be used to<br />
suit site conditions.<br />
<strong>Firestop</strong> <strong>T90</strong> / <strong>F90</strong> Schüco | 149<br />
Fire protection systems<br />
Brandschutzsysteme
150 | Schüco<br />
300 max.800 300<br />
300<br />
<strong>Firestop</strong> <strong>T90</strong> / <strong>F90</strong><br />
Maßvorgaben für die Befestigungen der Seiten-/Oberteile und <strong>F90</strong>-Verglasungen<br />
Fixing dimensions for fixing sidelights/toplights and <strong>F90</strong> glazing<br />
min. 175<br />
min. 87.5<br />
max. max. max.<br />
300 300<br />
300 300 300<br />
800 800 800<br />
300 �800 �800 �800 300 300 �800 �800 300<br />
Randabstände für Dübel<br />
Distances from edge for expansion anchor<br />
Porenbeton<br />
Porous concrete<br />
Mauerwerk<br />
Masonry<br />
min. 115<br />
min. 57.5<br />
300 �800 �800 �800 300<br />
Beton<br />
Concrete<br />
min. 100<br />
min. 50<br />
52.5
<strong>Firestop</strong> <strong>F90</strong> (EI90) – Zulassung Z-19.14-1605<br />
<strong>Firestop</strong> <strong>F90</strong> (EI90) – approval Z-19.14-1605<br />
Wanddicke ≥ 240 mm<br />
Elementhöhe bis 4500 mm<br />
Wall thickness ≥ 240 mm<br />
Unit height up to 4500 mm<br />
� 240 mm<br />
Wanddicke < 240 mm<br />
Elementhöhe bis 3000 mm<br />
Wall thickness < 240 mm<br />
Unit height up to 3000 mm<br />
< 240 mm<br />
Hinweis:<br />
Diese Vorgaben beziehen sich auf alle Bauanschlüsse.<br />
Die Vorgaben für Dübelrandabstände und<br />
Mindestwandstärken sind zu beachten. Diese<br />
Vorgaben beziehen sich auf alle Bauanschlüsse.<br />
Note:<br />
These stipulations relate to all building attachments.<br />
Observe the stipulations for distance of expansion<br />
anchor from edge and minimum wall thicknesses.<br />
Maßstab 1:2<br />
Scale 1:2<br />
Wanddicke < 240 mm<br />
Elementhöhe bis 4500 mm<br />
Statisch verstärktes Profil erforderlich!<br />
Wall thickness < 240 mm<br />
Unit height up to 4500 mm<br />
Reinforced profile required.<br />
< 240 mm<br />
<strong>Firestop</strong> <strong>T90</strong> / <strong>F90</strong> Schüco | 151<br />
Fire protection systems<br />
Brandschutzsysteme
152 | Schüco<br />
<strong>Firestop</strong> <strong>T90</strong> / <strong>F90</strong><br />
Seitlicher und oberer Wandanschluss (Ausführungen wahlweise)<br />
Top or side wall attachment (choice of designs)<br />
Baukörperanschlüsse im Beton<br />
dargestellt. Analoge Anschlüsse<br />
in Porenbeton, bewehrten<br />
Porenbetonplatten oder Mauerwerk<br />
unter Berücksichtigung der<br />
Randabstände und geeigneter<br />
Befestigungsmittel.<br />
Alle Anschlüsse zum Baukörper<br />
müssen entsprechend der<br />
Zulassung ausgeführt werden!<br />
Die zur Befestigung der Elemente<br />
dargestellten Stahlwinkel und<br />
Stahlrohre sind Mindestgrößen.<br />
Entsprechend den baulichen<br />
Gegebenheiten dürfen größere<br />
Abmessungen verwendet<br />
werden.<br />
Maßstab 1:2<br />
Scale 1:2<br />
(52.5)*<br />
Attachments to concrete<br />
structure shown. Attachment to<br />
porous concrete, reinforced<br />
porous concrete blocks or<br />
masonry are similar, taking<br />
account of the distance from the<br />
edge and appropriate fixings<br />
All attachments to the building<br />
structure must be carried out as<br />
per the approval.<br />
The steel angles and steel tubes<br />
illustrated for fixing the units<br />
are minimum sizes.<br />
Larger sizes can be used to<br />
suit site conditions.<br />
44.7
Maßstab 1:2<br />
Scale 1:2<br />
<strong>Firestop</strong> <strong>T90</strong> / <strong>F90</strong> Schüco | 153<br />
Fire protection systems<br />
Brandschutzsysteme
154 | Schüco<br />
<strong>Firestop</strong> <strong>T90</strong> / <strong>F90</strong><br />
Untere Fußpunkte <strong>F90</strong> (EI90)-Verglasung (Ausführungen wahlweise)<br />
Bottom sills <strong>F90</strong> (EI90) glazing (choice of designs)<br />
Maßstab 1:2<br />
Scale 1:2
Positionsliste für Wandanschlüsse<br />
Item list for wall attachments<br />
Kunststoff-/Stahldübel ø10 mm nach<br />
bauaufsichtlicher Zulassung. Schüco-Dübel oder<br />
Fischer F10 M<br />
Plastic/steel expansion anchor ø10 mm with<br />
general building approval. Schüco expansion<br />
anchor or Fischer F10 M<br />
Wahlweise bei <strong>T90</strong>-Türen, zwingend bei<br />
<strong>T90</strong>-RS-Türen<br />
Optional for <strong>T90</strong> doors, compulsory for<br />
<strong>T90</strong>-RS doors<br />
Senkblechschraube aus Stahl<br />
Steel countersunk self-tapping screw<br />
Blechschraube aus Stahl<br />
Steel self-tapping screw<br />
Klemmknopfschraube<br />
Fixing stud<br />
Sonderschraube aus Stahl<br />
Steel special screw<br />
Glasleiste<br />
Glazing bead<br />
Stahl-Eindrehanker<br />
Steel anchor plate<br />
Stahl-Ankerplatte<br />
Steel anchor plate<br />
Stahl-Anker<br />
Steel anchor<br />
Aluminium-Wandanschlussprofil<br />
Aluminium wall attachment profile<br />
Stahl-Winkel<br />
Steel angle<br />
Stahl-oder Aluminium-Blech<br />
Steel or aluminium sheet<br />
Brandschutzplatte, Baustoffklasse A1<br />
Fire-resistant panel, material class A1<br />
Kunststoff-Profilhalter<br />
Plastic profile retaining clip<br />
Mineralwolle nichtbrennbar DIN 4102-Klasse A,<br />
Schmelzpunkt ≥ 1000 °C bis 20 mm Fugenbreite<br />
Non-flammable DIN 4102, class A mineral wool,<br />
melting point ≥ 1000 °C up to 20 mm joint width<br />
Dichtungsmasse, Baustoffklasse B2<br />
Sealing compound, building material class B2<br />
Distanzstück aus Hartholz; wahlweise Stahl oder<br />
Aluminium<br />
Hard wood spacer, alternatively steel or<br />
aluminium<br />
UA-Profil gelocht<br />
Pre-punched UA profile<br />
Stahl-Rohr<br />
Steel tube<br />
Zylinderschraube DIN 912<br />
Socket head screw DIN 912<br />
Wetterschenkel<br />
Drip bar<br />
<strong>Firestop</strong> <strong>T90</strong> / <strong>F90</strong> Schüco | 155<br />
Abdeckprofil innen<br />
Inner cover profile<br />
Ankerplatte (Eigenfertigung)<br />
Anchor plate (fabricated by customer)<br />
Automatische Türabdichtung<br />
Automatic door seal<br />
Bodenbelag Baustoffklasse B1<br />
Achtung: Landesbauordnung beachten!<br />
Flooring material, material class B1<br />
Note: Observe local building authority guidelines.<br />
Metallschwelle<br />
Metal threshold<br />
Aluminium-Dichtband (Butyl-Band)<br />
Aluminium intumescent strip (butyl tape)<br />
Aluminium-Rohr<br />
Aluminium tube<br />
Befestigungsachse wahlweise<br />
Option for fixing axis<br />
<strong>F90</strong> Wand<br />
<strong>F90</strong> wall<br />
Statikpfosten wahlweise<br />
Structural mullion option<br />
Wahlweise<br />
Option<br />
Fire protection systems<br />
Brandschutzsysteme
156 | Schüco<br />
<strong>Firestop</strong> <strong>T90</strong> / <strong>F90</strong><br />
Verglasungsmöglichkeiten<br />
Glazing options<br />
Pyrostop 90-102 Pyrostop 90-201<br />
Pyrostop 90-261 ISO Brandschutz-Aluminium-Paneel<br />
Fire-resistant aluminium panel<br />
Brandschutz-Glas / Aluminium-Paneel<br />
Fire-resistant glass/aluminium panel<br />
Maßstab 1:2<br />
Scale 1:2<br />
37 40<br />
54 54<br />
Brandschutz-Aluminium-Paneel in Kassettenform<br />
Fire-resistant aluminium coffer-style panels<br />
58 50<br />
Pyrostop Mono- und Isoliergläser sind von<br />
-40 °C bis + 50 °C temperaturbeständig<br />
Auf das ISO-Glas aufgeklebte Sprossen können laut<br />
Glashersteller Spannungsrisse verursachen. Daher bei<br />
Bedarf nur glasteilende Sprossen einsetzen.<br />
Pyrostop single and double glazing are<br />
temperature-resistant from - 40 °C to + 50 °C<br />
According to the glazing manufacturer, sash bars<br />
bonded to double glazing can cause tension cracks.<br />
Therefore only sash bars which divide panes should be<br />
used.
<strong>T90</strong>-Übersicht Brandschutzgläser<br />
Overview of <strong>T90</strong> fire-resistant glass<br />
•<br />
•<br />
•<br />
•<br />
Brandschutzgläser gehören<br />
zum Schüco Lieferprogramm<br />
Max. Glasmaße der einzelnen<br />
Typen entnehmen Sie bitte der<br />
jeweiligen Zulassung<br />
Weitere Glaskombinationen<br />
sind auf Anfrage lieferbar<br />
Modellscheiben sind auf<br />
Anfrage lieferbar<br />
Übersicht Pyrostop-Brandschutzgläser für <strong>T90</strong> / <strong>F90</strong>-Verglasungen<br />
Overview of Pyrostop fire-resistant glass for <strong>T90</strong> / <strong>F90</strong> glazing<br />
Art.-Nr.<br />
Art. No.<br />
Glasbeschreibung/Glasaufbau<br />
Glass description/glazing composition<br />
•<br />
•<br />
•<br />
•<br />
Fire-resistant glass is part of<br />
the Schüco product range<br />
Refer to the appropriate<br />
certificate for max. glass size of<br />
individual types<br />
Other glass combinations are<br />
available on request<br />
Customised panes are available<br />
on request<br />
x<br />
<strong>Firestop</strong> <strong>T90</strong> / <strong>F90</strong> Schüco | 157<br />
kg<br />
R w<br />
U g<br />
DIN EN 673<br />
mm<br />
= mm mm <strong>F90</strong> <strong>T90</strong> = kg/m² = dB = W/m²K<br />
Pyrostop<br />
Innenanwendung / Internal use<br />
561 510 Pyrostop 90-102 (M) 37 ±2 1400 x 2300 1198 x 2300 86 44 4,4<br />
561 520 Pyrostop 90-201 (M) 40 ±2 1400 x 2300 1198 x 2300 95 44 4,3<br />
Außenanwendung / External use<br />
561 520 Pyrostop 90-201 (M) 40 ±2 1400 x 2300 1198 x 2300 95 44 4,3<br />
561 530 Pyrostop 90-261 (ISO) 54 ±2 1400 x 2300 1134 x 2100 108 44 2,7<br />
561 540 Pyrostop 90-261 (ISO) 54 ±2 1400 x 2300 1134 x 2100 105 45 1,6<br />
(M) Monogläser / Single glazing<br />
(ISO) Isoliergläser / Double glazing<br />
Hinweis:<br />
Die angegebenen Artikelnummern gelten für Deutschland. Lieferung außerhalb von Deutschland auf Anfrage.<br />
Note:<br />
The article numbers provided apply to Germany. Available outside Germany on request.<br />
Eigenschaften der Pyrostop-Brandschutzgläser<br />
Features of the Pyrostop fire-resistant glazing<br />
561 510 mit Optiwhite<br />
With Optiwhite<br />
561 520 mit Optiwhite<br />
With Optiwhite<br />
561 530 mit ESG Außenscheibe<br />
With TSG outer pane<br />
561 540 mit ESG + Wärmeschutz<br />
With TSG + thermal insulation<br />
Fire protection systems<br />
Brandschutzsysteme


