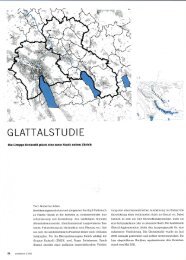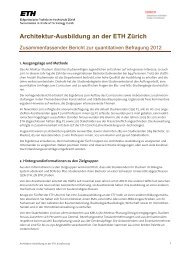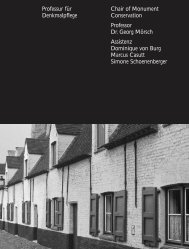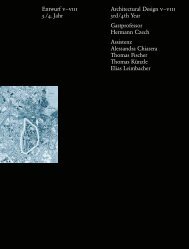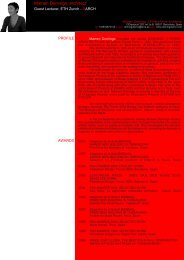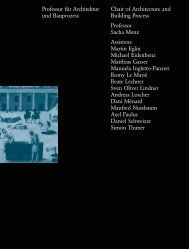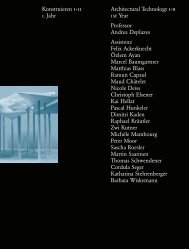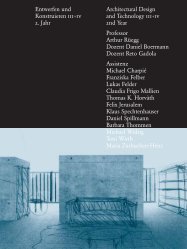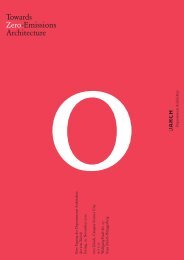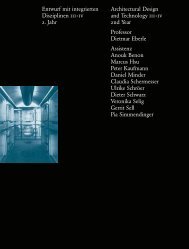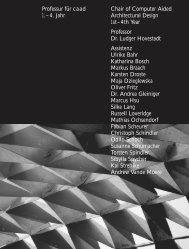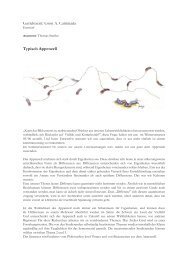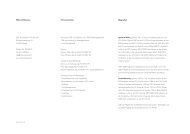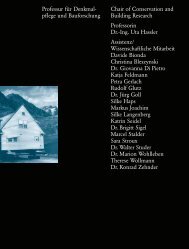Jahrbuch PDF (63MB) - ETH Zurich - ETH Zürich
Jahrbuch PDF (63MB) - ETH Zurich - ETH Zürich
Jahrbuch PDF (63MB) - ETH Zurich - ETH Zürich
Erfolgreiche ePaper selbst erstellen
Machen Sie aus Ihren PDF Publikationen ein blätterbares Flipbook mit unserer einzigartigen Google optimierten e-Paper Software.
Modelle und Testserien<br />
abdingbare Voraussetzung, damit das Endprodukt im<br />
Hochbau mit hoher Qualität in der Gestaltung zum Einsatz<br />
kommt. Die direkte Umsetzung der gestalterischen<br />
Ideen der Planer in einen wirtschaftlichen Produktionsprozess<br />
ist Teil der Forschungsarbeit. Das besondere<br />
Interesse liegt dabei in der Synergie von Werkzeug und<br />
Produkt.<br />
«Kann ein Haus nur aus Dämmung gebaut werden?»<br />
Während die Anwendung klassischer Konstruktionsmaterialien<br />
wie Holz und Stein, in jüngerer Zeit auch Glas<br />
und Stahl, die Baukunst ganzer Landstriche und Kulturräume<br />
geprägt und ihr ein Gesicht verliehen hat,<br />
definiert sich die Anwendung des verhältnismässig jungen<br />
Materials Dämmstoff bisher vorallem über seine isolierenden<br />
Eigenschaften.<br />
In der vorliegenden Arbeit versuchen wir, die Hierarchie<br />
der Materialien neu zu denken. Unter Beachtung der<br />
bauphysikalischen Voraussetzungen entwickeln wir ein<br />
Fassaden-System, das die materialinhärenten Eigenschaften<br />
von Faserzement und eps zusätzlich ausnutzt<br />
für einen neuen Ausdruck im architektonischen und<br />
konstruktiven Kontext. Durch das voluminöse Trägermaterial<br />
erst ermöglicht, kann der zunehmend<br />
dünneren äussersten Schicht in der Gebäudehülle eine<br />
dreidimensionale Gestalt zurückgegeben werden.<br />
Nebst der Anwendung bei Neubauten bietet sich die neue<br />
Konstruktion insbesondere auch für die wärmetechnische<br />
Fassadensanierung im gebauten Bestand an.<br />
Trotz minimalem Aufwand an Ressourcen ermöglicht<br />
das «Integrale Faserzement-Verbund-Element» maximale<br />
gestalterische Freiheit und erlaubt dadurch, auch nachhaltige<br />
Neubau- und Sanierungsprojekte unter wirtschaftlichem<br />
Druck nicht von hochwertiger Gestaltung auszunehmen.<br />
43<br />
Efficient workflows in the building material-supply industry<br />
are to a great degree directly coupled with prefabrication.<br />
At the same time, in our opinion, production<br />
that involves and is to some extent guided by the planner<br />
is an indispensable premise so that the end product<br />
can be applied in building construction with high design<br />
quality. The direct transfer of design ideas from the<br />
planner into the commercial production process is a component<br />
of the research project. The specific interest<br />
lies in the synergy between implementation and product.<br />
‘Can a building be constructed only from insulation?’<br />
Whereas the application of classical construction materials<br />
such as wood and stone, and in more recent times also<br />
glass and steel, has influenced the architecture of entire<br />
geographic regions and cultural areas and provided them<br />
with an identity, the application of the relatively new<br />
material of insulation up until now has been defined primarily<br />
through its insulating qualities.<br />
In this project we attempt to consider the hierarchy<br />
of materials in a new way. While adhering to the<br />
premises of building physics, we are developing a facade<br />
system that also takes advantage of the inherent material<br />
properties of fiber-cement and eps to create a new<br />
expression in an architectural and constructional context.<br />
A three-dimensionality can be restored to the increasingly<br />
thin, most exterior layer of the building envelope,<br />
which was only made possible through the use of<br />
voluminous support material. Along with the application<br />
for new building, the new construction technique<br />
lends itself as well in particular to the thermal facade<br />
rehabilitation of existing buildings.<br />
Despite a minimal expenditure of resources, the ‘Integral<br />
Fiber-Cement Composite Element’ permits<br />
maximal design flexibility and thus also enables sustainable<br />
new construction as well as rehabilitation projects<br />
to retain a high level of design quality even under economic<br />
constraints.<br />
Forschung Departement Architektur<br />
Andrea Deplazes



