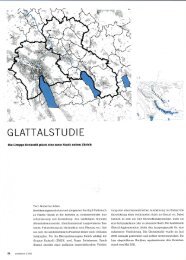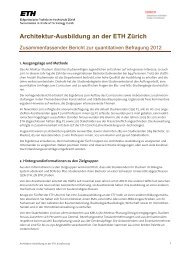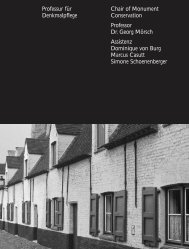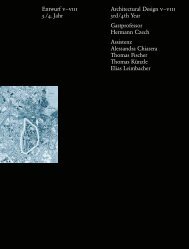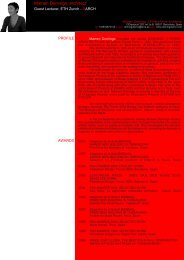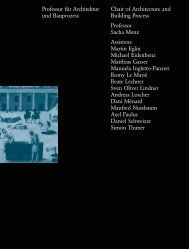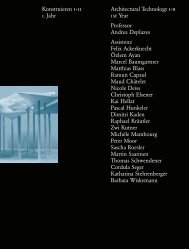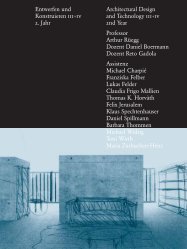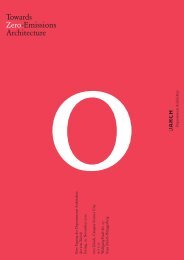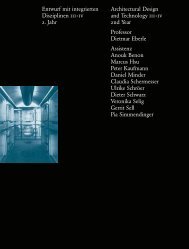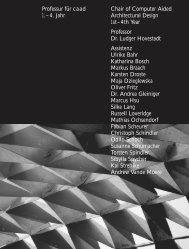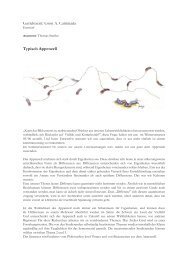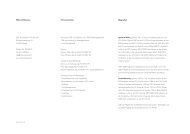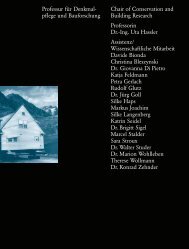Jahrbuch PDF (63MB) - ETH Zurich - ETH Zürich
Jahrbuch PDF (63MB) - ETH Zurich - ETH Zürich
Jahrbuch PDF (63MB) - ETH Zurich - ETH Zürich
Sie wollen auch ein ePaper? Erhöhen Sie die Reichweite Ihrer Titel.
YUMPU macht aus Druck-PDFs automatisch weboptimierte ePaper, die Google liebt.
Andrea Deplazes<br />
2. Jahr Departement Architektur<br />
Stadthaus Urban Building<br />
Im Gegensatz zur strukturfokussierten Herangehensweise<br />
im ersten Semester arbeiten wir im zweiten Semester<br />
des 2. Jahreskurses von Beginn an mit einem konkreten<br />
Bauplatz, dem Kalkbreiteareal in <strong>Zürich</strong>, und entwerfen<br />
für diesen spezifischen Ort ein «Stadthaus» mit einem<br />
Nutzungsmix von Erdgeschossnutzung, Büro und Wohnen.<br />
Wir steigen ein mit der Frage des Städtebaus und konzipieren<br />
in der ersten Phase des Semesters ein Gebäudevolumen,<br />
eine erste intuitive Setzung in der Stadt. In<br />
der zweiten Phase bearbeiten wir das Innenleben des Entwurfs.<br />
Wir beschäftigen uns erneut mit der Frage nach<br />
dem Regelwerk zur Trag-, Raum-, Erschliessungs- und Infrastruktur<br />
mit Blick auf eine im Gegensatz zu Wohnbauten<br />
möglichst hohen Nutzungsflexibilität. Exemplarisch<br />
vertiefen wir die Büronutzung. In der dritten und letzten<br />
Phase des Semesters behandeln wir die Frage der Fassade<br />
als Vermittlerin zwischen innerer, flexibler Raumstruktur<br />
und dem städtischen Kontext und verdichten das Projekt<br />
zu einem architektonisch und konstruktiv reichhaltigen<br />
Stadthaus.<br />
Andrea Buchmeier Deborah Vetsch<br />
40<br />
In contrast to the structurally focused approach of the first<br />
semester, in the second semester of the second year<br />
course, we work from the outset with a concrete building<br />
site, the Kalkbreiteareal in <strong>Zurich</strong>, and design an ‘urban<br />
building’ for this specific site incorporating a mixed use<br />
program of ground floor usage, offices, and dwellings.<br />
We begin with the question of urban context and in the<br />
first phase of the semester, conceive a building volume,<br />
an initial intuitive situating in the city. In the second phase,<br />
we work on the inner life of the project. We become<br />
engaged once again with the question of rules for the load<br />
bearing, spatial, circulatory, and infrastructural configuration,<br />
but in contrast to residential buildings, these<br />
are now explored with regard to the possibility of a<br />
high flexibility of use. For example, we extend the use of<br />
office space. In the third and final phase of the semester,<br />
we deal with the question of the facade as a mediator<br />
between an internal, flexible spatial configuration and the<br />
urban context, and we consolidate the project into an<br />
architecturally and structurally comprehensive urban<br />
building.



