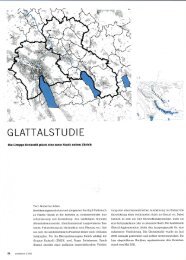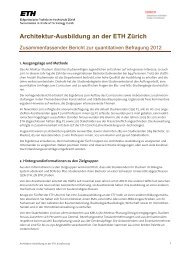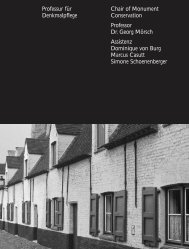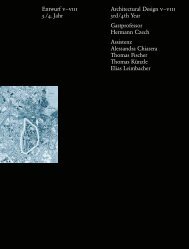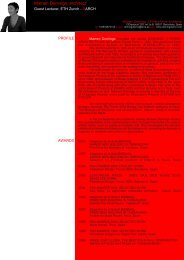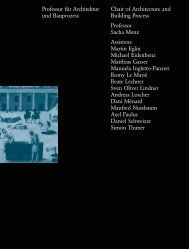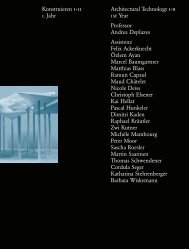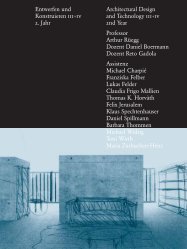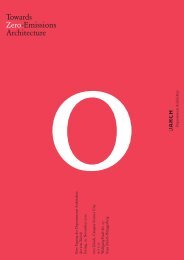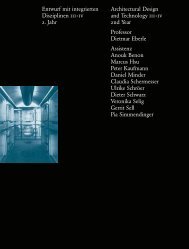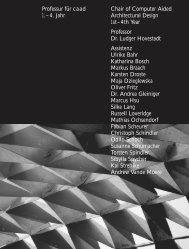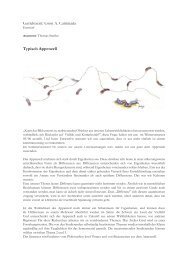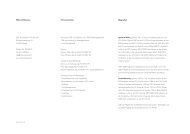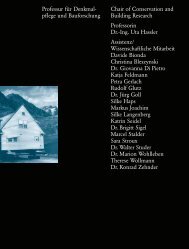Jahrbuch PDF (63MB) - ETH Zurich - ETH Zürich
Jahrbuch PDF (63MB) - ETH Zurich - ETH Zürich
Jahrbuch PDF (63MB) - ETH Zurich - ETH Zürich
Erfolgreiche ePaper selbst erstellen
Machen Sie aus Ihren PDF Publikationen ein blätterbares Flipbook mit unserer einzigartigen Google optimierten e-Paper Software.
Website<br />
www.spiro.arch.ethz.ch<br />
Von Hutkrempen und<br />
Dachtraufen<br />
Wir eröffnen unseren ersten Jahreskurs in «Architektur und<br />
Konstruktion» mit einem einfachen architektonischen<br />
Akt: «Bauen Sie einen Hut!» Ein Hut bietet Schutz, er<br />
muss stabil sein und sich selbst tragen, er hat ein Auflager,<br />
ein Innen und ein Aussen, er bezieht sich auf den<br />
menschlichen Körper, schmückt ihn und ist – nicht<br />
zuletzt – eine Zierde. All das sind elementare architektonische<br />
Eigenschaften. Am Abend des ersten Tages<br />
werden die Hüte auf dem Laufsteg präsentiert. Auf das<br />
spontane Handeln folgt die Reflexion. 160 Hüte werden<br />
geordnet, gruppiert, analysiert. Form, Material, Struktur<br />
und Konstruktion sind die Themen für den nächsten<br />
Schritt: Aus dem Hut wird eine Hütte und aus dem ersten<br />
Artefakt entwickelt sich nach und nach ein architektonisches<br />
Konstrukt, eine einfache Unterkunft an einem<br />
fiktiven, aber massgeschneiderten Ort.<br />
In der darauf folgenden Übungsserie ist der Ort nicht<br />
erfunden, sondern findet sich in nächster Nähe zum<br />
täglichen Arbeitsort des Zeichensaals. Ein Bodenplan<br />
zeichnet die topografische, physische und haptische Qualität<br />
der Grundstücke nach. Die Technik der Frottage<br />
ermöglicht Aufnahme und Interpretation des Terrains in<br />
einem. Auf dieser Grundlage baut sich Schicht um Schicht<br />
das Projekt auf – eine Folge thematischer Pläne verdichtet<br />
sich nach und nach zu einem komplexeren Konstruktionsplan.<br />
Der Bauplan als Werkzeug und zugleich<br />
als Inspirationsquelle für das eigene Projekt steht im<br />
Mittelpunkt der Arbeit.<br />
Jedes Bauwerk steht in einem Dialog mit anderen<br />
Werken über Raum und Zeit hinweg. Dies gilt auch für<br />
das erste «Haus» eines Studenten im 1. Jahreskurs. Zehn<br />
Referenzobjekte aus verschiedenen Epochen und von<br />
unterschiedlicher Konstruktionsart begleiten die Arbeit<br />
am eigenen Projekt durch das Semester. Der Dialog<br />
mit dem «Patenobjekt» bezieht sich nicht nur auf architektonische<br />
und konstruktive Themen, sondern auch<br />
auf die Nutzung. Das «Haus für einen Nachtwächter»<br />
bietet eine minimale Unterkunft für den Beschützer des<br />
Referenzobjekts.<br />
Der Dialog mit dem «Patenobjekt» und das Raumprogramm<br />
– die verfügbare Wohnfläche ist knapp<br />
und lässt konventionelle Nutzungsanordnungen gar<br />
nicht erst zu – sind die einzigen verbindlichen Parameter.<br />
Sie sollen nicht einschränken, sondern vielmehr<br />
den Erfindungsgeist und die Experimentierlust<br />
fördern.<br />
Die Freiheit der Idee, der eigene Ausdruck und gleichzeitig<br />
die absolute Verbindlichkeit der Disziplin mit<br />
ihren eigenen Regeln sind Mittelpunkt und Ziel der<br />
Semesterarbeit. Denn im ersten Jahreskurs werden nicht<br />
nur Grundlagen gelehrt, sondern die ersten eigenen<br />
Worte gewagt im architektonischen Dialog mit sich und<br />
mit anderen Werken.<br />
35<br />
On Hatbrims and<br />
Roof Gutters<br />
We began the first-year course in architecture and construction<br />
with a simple architectural act: ‘Build a hat!’<br />
A hat provides protection; it has to be stable and carry its<br />
own weight; it has a support, an inside and an outside;<br />
it relates to the human body, decorates it; and – not least<br />
of all – it is an adornment. All of these are also the<br />
elementary architectural characteristics of buildings. On<br />
the evening of the first day, the hats were presented<br />
on the catwalk. The spontaneous event was followed by<br />
reflection. A hundred and sixty hats were arranged,<br />
grouped, and analyzed. Form, material, structure and<br />
construction then provided the topics for the next<br />
step: the hat was turned into a hut, and an architectural<br />
construct gradually began to develop from the initial<br />
artifact – a simple form of accommodation in a fictional,<br />
but tailor-made location.<br />
In the series of exercises that followed, the site was not<br />
an invented one but rather located near the studio<br />
workplace. A ground plan traces the topographical, physical<br />
and haptic quality of the plots of land. The frottage<br />
technique allows the site to be recorded and interpreted<br />
simultaneously. The project was built up layer by layer<br />
on this foundation – a series of thematic plans gradually<br />
condensed into a more complex construction plan. The<br />
focus of the work was on the architectural plan as both a<br />
tool and simultaneously as a source of inspiration for<br />
each student’s own project.<br />
Every building is engaged in dialogue with other works,<br />
transcending space and time. The same applies to the<br />
first ‘building’ made by a student in the first-year course.<br />
Ten reference objects from various periods, realized in<br />
different types of construction, accompany work on the<br />
student’s own project during the semester. Dialogue<br />
with the ‘precedent object’ involves not only architectural<br />
and constructional considerations, but also that of<br />
function. The ‘Building for a Night-Watchman’ provides<br />
minimal accommodation for a person protecting the<br />
reference object.<br />
The only compulsory parameters are dialogue with the<br />
‘model object’ and the spatial program – the living space<br />
available is small, with no room for conventional functional<br />
arrangements. These are not intended as restrictions,<br />
but instead are meant to promote an inventive spirit<br />
and enjoyment of experimentation.<br />
In the expository essay for the semester, the focus and<br />
goal involve having the freedom to develop original ideas<br />
and express oneself, while at the same time observing<br />
the absolute obligations involved in the discipline, with<br />
its own rules – since the aim in the first-year course is<br />
not just to teach the basic aspects of the subject, but also<br />
to allow students to venture forth with their own first<br />
words in an architectural dialogue with themselves and<br />
with other works.<br />
1. Jahr Departement Architektur<br />
Annette Spiro



