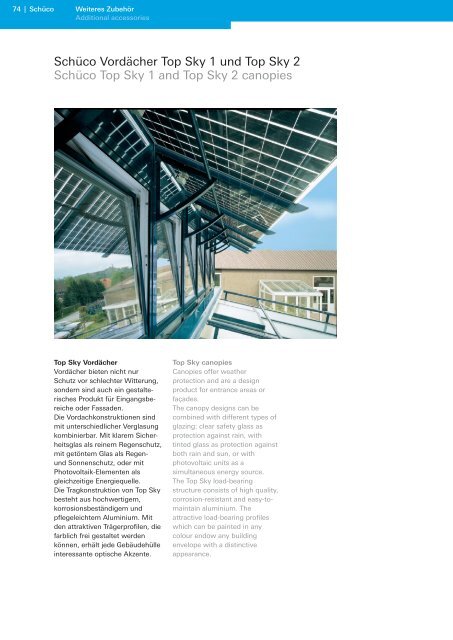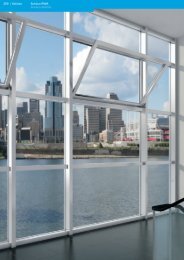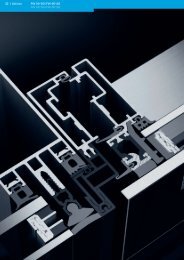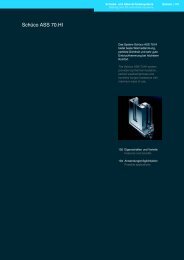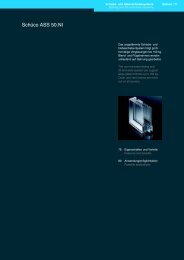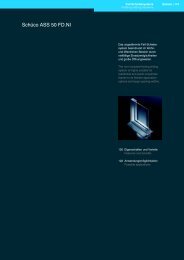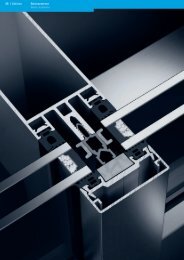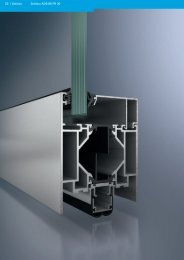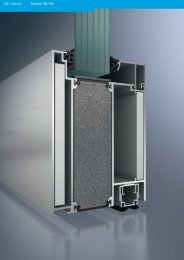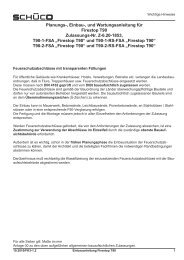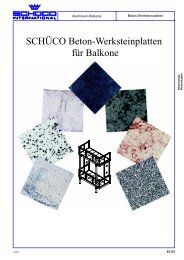Schüco Vordächer Top Sky 1 und Top Sky 2 Schüco Top Sky 1 and ...
Schüco Vordächer Top Sky 1 und Top Sky 2 Schüco Top Sky 1 and ...
Schüco Vordächer Top Sky 1 und Top Sky 2 Schüco Top Sky 1 and ...
Sie wollen auch ein ePaper? Erhöhen Sie die Reichweite Ihrer Titel.
YUMPU macht aus Druck-PDFs automatisch weboptimierte ePaper, die Google liebt.
74 | <strong>Schüco</strong><br />
Weiteres Zubehör<br />
Additional accessories<br />
<strong>Schüco</strong> <strong>Vordächer</strong> <strong>Top</strong> <strong>Sky</strong> 1 <strong>und</strong> <strong>Top</strong> <strong>Sky</strong> 2<br />
<strong>Schüco</strong> <strong>Top</strong> <strong>Sky</strong> 1 <strong>and</strong> <strong>Top</strong> <strong>Sky</strong> 2 canopies<br />
<strong>Top</strong> <strong>Sky</strong> <strong>Vordächer</strong><br />
<strong>Vordächer</strong> bieten nicht nur<br />
Schutz vor schlechter Witterung,<br />
sondern sind auch ein gestalterisches<br />
Produkt für Eingangsbereiche<br />
oder Fassaden.<br />
Die Vordachkonstruktionen sind<br />
mit unterschiedlicher Verglasung<br />
kombinierbar. Mit klarem Sicherheitsglas<br />
als reinem Regenschutz,<br />
mit getöntem Glas als Regen-<br />
<strong>und</strong> Sonnenschutz, oder mit<br />
Photovoltaik-Elementen als<br />
gleichzeitige Energiequelle.<br />
Die Tragkonstruktion von <strong>Top</strong> <strong>Sky</strong><br />
besteht aus hochwertigem,<br />
korrosionsbeständigem <strong>und</strong><br />
pflegeleichtem Aluminium. Mit<br />
den attraktiven Trägerprofilen, die<br />
farblich frei gestaltet werden<br />
können, erhält jede Gebäudehülle<br />
interessante optische Akzente.<br />
<strong>Top</strong> <strong>Sky</strong> canopies<br />
Canopies offer weather<br />
protection <strong>and</strong> are a design<br />
product for entrance areas or<br />
façades.<br />
The canopy designs can be<br />
combined with different types of<br />
glazing: clear safety glass as<br />
protection against rain, with<br />
tinted glass as protection against<br />
both rain <strong>and</strong> sun, or with<br />
photovoltaic units as a<br />
simultaneous energy source.<br />
The <strong>Top</strong> <strong>Sky</strong> load-bearing<br />
structure consists of high quality,<br />
corrosion-resistant <strong>and</strong> easy-tomaintain<br />
aluminium. The<br />
attractive load-bearing profiles<br />
which can be painted in any<br />
colour endow any building<br />
envelope with a distinctive<br />
appearance.
Vordachkonstruktion <strong>Top</strong> <strong>Sky</strong> 1<br />
<strong>Schüco</strong> <strong>Top</strong> <strong>Sky</strong> 1 <strong>Vordächer</strong><br />
haben eine feste Dachneigung<br />
von 30°. Durch die Dachneigung<br />
hat das Vordach einen hohen<br />
Selbstreinigungsgrad.<br />
Es sind Rasterbreiten von<br />
600 mm bis 1500 mm mit einer<br />
Ausladung von 1260 mm bis<br />
1470 mm je nach statischen<br />
Erfordernissen möglich.<br />
<strong>Top</strong> <strong>Sky</strong> 1 canopy construction<br />
<strong>Schüco</strong> <strong>Top</strong> <strong>Sky</strong> 1 canopies have<br />
a fixed roof slope of 30°. The roof<br />
slope means that the canopy has<br />
excellent self-cleaning properties.<br />
Module widths of between 600<br />
<strong>and</strong> 1500 mm with a projection<br />
of 1260 to 1470 mm are possible,<br />
depending on structural<br />
requirements.<br />
Vordachkonstruktion <strong>Top</strong> <strong>Sky</strong> 2<br />
Mit <strong>Top</strong> <strong>Sky</strong> 2 kann die Dachneigung<br />
variabel zwischen 30° <strong>und</strong><br />
45° mit starrem Firstanschluss<br />
<strong>und</strong> 10° bis 45° mit gelenkig ausgeführem<br />
Firstanschluss gewählt<br />
werden. Es sind Rasterbreiten<br />
von 600 mm bis 1500 mm mit<br />
einer Ausladung von 1310 mm<br />
bis 2060 mm je nach statischen<br />
Erfordernissen möglich.<br />
<strong>Top</strong> <strong>Sky</strong> 2 canopy construction<br />
<strong>Top</strong> <strong>Sky</strong> 2 allows the roof slope<br />
to be varied between 30° <strong>and</strong><br />
45° with fixed ridge attachment<br />
<strong>and</strong> 10° to 45° with pinned ridge<br />
connection. Module widths of<br />
between 600 <strong>and</strong> 1500 mm with<br />
a projection of 1310 to 2060 mm<br />
are possible, depending on<br />
structural requirements.<br />
<strong>Top</strong> <strong>Sky</strong> 1<br />
Aluminiumkonsole als Tragprofil mit feststehendem<br />
Neigungswinkel von 30°<br />
Aluminium brackets as load-bearing profile with fixed<br />
angle of inclination of 30°<br />
<strong>Top</strong> <strong>Sky</strong> 2<br />
Aluminium Tragprofil mit Gelenkarm für einen<br />
variablen Neigungswinkel von 10° bis 45°<br />
Aluminium load-bearing profile with adjustable<br />
bracket for an angle of inclination varying between<br />
10° <strong>and</strong> 45°<br />
Weiteres Zubehör<br />
Additional accessories<br />
Ansichtsbreite: 50 mm<br />
Face width: 50 mm<br />
Höhe Andruckprofil: 8 mm<br />
Height of pressure plate: 8 mm<br />
Verglasungsdicke: 8 - 16 mm<br />
Glazing thickness: 8 - 16 mm<br />
Bautiefe Tragprofil: 45 mm<br />
Basic depth of load-bearing profile: 45 mm<br />
Ansichtsbreite: 50 mm<br />
Face width: 50 mm<br />
Höhe Andruckprofil: 14 mm<br />
Height of pressure plate: 14 mm<br />
Verglasungsdicke: 8 - 16 mm<br />
Glazing thickness: 8 - 16 mm<br />
Bautiefe Tragprofil: 28 mm<br />
Basic depth of load-bearing profile: 28 mm<br />
Maßstab 1:4<br />
Scale 1:4<br />
<strong>Schüco</strong> | 75<br />
FW 50 + .SI / FW 60 + .SI
76 | <strong>Schüco</strong><br />
Weiteres Zubehör<br />
Additional accessories<br />
Fassadenanbindungen<br />
Façade attachments<br />
Befestigungsmittel<br />
<strong>Schüco</strong> bietet für viele Fassadenanbindungen<br />
mit entsprechenden<br />
Befestigungseinheiten Systemlösungen<br />
an.<br />
Befestigungseinheiten für<br />
<strong>Vordächer</strong><br />
Mit dieser Befestigungseinheit<br />
lassen sich die Vordachkonstruktionen<br />
<strong>Top</strong> <strong>Sky</strong> 1 <strong>und</strong> <strong>Top</strong> <strong>Sky</strong> 2<br />
an die Fassade anschließen.<br />
FV<br />
Befestigungseinheit für<br />
Sonnenschutzsysteme<br />
Befestigungseinheit aus Edelstahl-A4<br />
für den Anschluss von<br />
Sonnenschutzanlagen an die<br />
Fassade.<br />
Fixing assembly for solar<br />
shading systems<br />
A4 stainless steel fi xing unit, for<br />
attaching solar shading to the<br />
façade.<br />
Fixings<br />
<strong>Schüco</strong> offers system solutions<br />
for many façade attachments<br />
with corresponding fi xing<br />
assemblies.<br />
Fixing units for canopies<br />
This fi xing unit can be used to<br />
attach the <strong>Top</strong> <strong>Sky</strong> 1 <strong>and</strong> <strong>Top</strong><br />
<strong>Sky</strong> 2 canopy designs to the<br />
façade.<br />
FV [kN]<br />
1300<br />
1200<br />
1100<br />
1000<br />
900<br />
800<br />
700<br />
600<br />
500<br />
40 50 60 70 80 90<br />
F V [kN] Maximale Gebrauchskraft<br />
Maximum force<br />
L Lastabst<strong>and</strong><br />
Loading gap<br />
F V = [kN]<br />
55<br />
L [mm]<br />
Maßstab 1:2<br />
Scale 1:2<br />
100 L
Schwertanbindung<br />
aus Aluminium, für den Anschluss<br />
von weiteren Bauteilen<br />
mit großen Lastabtragungen wie<br />
zum Beispiel Sonnenschutzlamellen<br />
des Systems <strong>Schüco</strong> ALB,<br />
Reklameschilder oder Wartungsbalkone<br />
an die Fassade.<br />
F V [kN]<br />
12<br />
10<br />
8<br />
6<br />
100<br />
F V [kN] Maximale Gebrauchskraft<br />
Maximum force<br />
L Lastabst<strong>and</strong><br />
Loading gap<br />
Gerüstverankerung<br />
bestehend aus einer Ringschraube<br />
<strong>und</strong> einem Gr<strong>und</strong>profil mit<br />
Schrauben zur einfachen Montage<br />
<strong>und</strong> Demontage eines Gerüstes.<br />
Die Gr<strong>und</strong>profile für die<br />
Verankerungspunkte verbleiben<br />
in den Pfostenprofilen, sodass<br />
ein sicherer Wiederaufbau des<br />
Gerüstes zu eventuellen<br />
Reparaturarbeiten möglich ist.<br />
Die Traglast, nach DIN 4420<br />
(Traglastversuche an Gerüstverankerungen),<br />
wird erreicht.<br />
Bracket attachment<br />
Aluminium, for fixing additional<br />
building components with high<br />
load transfers, e.g. <strong>Schüco</strong> ALB<br />
sunblinds, advertising signs,<br />
maintenance cradles,<br />
etc. to the façade.<br />
150 200 L<br />
1420<br />
FV = [kN]<br />
L [mm]<br />
Frame anchor<br />
consisting of a ring bolt <strong>and</strong> a<br />
base profile with screws for easy<br />
installation <strong>and</strong> de-installation of<br />
a frame. The base profiles for the<br />
anchorage points remain in the<br />
mullion profiles, allowing the<br />
frame to be rebuilt safely should<br />
any repairs be needed.<br />
The ultimate load, in accordance<br />
with DIN 4420 (load trials on<br />
frame anchors) is met.<br />
Weiteres Zubehör<br />
Additional accessories<br />
FV<br />
Maßstab 1:2<br />
Scale 1:2<br />
<strong>Schüco</strong> | 77<br />
FW 50 + .SI / FW 60 + .SI
78 | <strong>Schüco</strong><br />
Weiteres Zubehör<br />
Additional accessories<br />
<strong>Schüco</strong> Brüstungssicherung<br />
<strong>Schüco</strong> safety bars<br />
Glass <strong>and</strong> stainless steel safety<br />
barriers<br />
Floor-to-ceiling units can be an<br />
important part of building design<br />
<strong>and</strong> ensure a high level of light<br />
penetration. Separating the units<br />
through the use of sp<strong>and</strong>rel<br />
transoms may often spoil the<br />
appearance of a building. Glass<br />
or stainless steel safety barriers<br />
are an attractive alternative which<br />
can be incorporated into the<br />
design of the building. However,<br />
these are often expensive,<br />
project-specific solutions for<br />
which individual structural<br />
calculations are required.<br />
<strong>Schüco</strong> however, is able to offer a<br />
system solution: <strong>Schüco</strong> glass or<br />
stainless steel safety barriers<br />
represent complete systems<br />
offering tried-<strong>and</strong>-tested quality<br />
for different applications. They<br />
consist of perfectly tailored<br />
system components available<br />
from stock, including fixing<br />
accessories. Preliminary<br />
structural calculations are<br />
available for these systems.<br />
Brüstungssicherung aus Glas<br />
<strong>und</strong> Edelstahl<br />
Geschosshohe Elemente können<br />
ein wichtiges gestalterisches<br />
Element eines Gebäudes sein <strong>und</strong><br />
sorgen für einen hohen Lichteinfall.<br />
Eine Teilung der Elemente<br />
durch Brüstungsriegel wirkt dabei<br />
oft störend <strong>und</strong> optisch nicht<br />
ansprechend. Eine Brüstungssicherung<br />
aus Glas oder Edelstahl<br />
ist dabei eine formschöne<br />
Alternative, die sogar als Designelement<br />
Akzente setzen kann.<br />
Allerdings sind dies oft objektbezogene,<br />
recht aufwändige<br />
Lösungen, welche für jeden<br />
Einzelfall statisch zu ermitteln<br />
sind. <strong>Schüco</strong> bietet auch hier eine<br />
Systemlösung. Die <strong>Schüco</strong><br />
Brüstungssicherungen aus Glas<br />
oder Edelstahl sind komplette<br />
Systeme für unterschiedliche<br />
Anwendungen in systemgeprüfter<br />
Qualität. Sie bestehen aus<br />
lagermäßig vorh<strong>and</strong>enen,<br />
aufein<strong>and</strong>er abgestimmten<br />
Systemkomponenten, inklusive<br />
Befestigungszubehör. Für diese<br />
Systeme stehen Angaben zur<br />
statischen Vordimensionierung<br />
zur Verfügung.
Statische Vorbemessung<br />
Bei Einsatz der Brüstungsverglasung<br />
sowie der Edelstahl-<br />
Horizontalstäbe als absturzsicherndes<br />
Bauteil sind für Planung<br />
<strong>und</strong> Dimensionierung alle<br />
gültigen Vorschriften der geltenden<br />
L<strong>and</strong>esbauordnung, der ETB<br />
Richtlinien, TRLV <strong>und</strong> Arbeitsstätten-Richtlinien<br />
zu beachten.<br />
Preliminary structural analysis<br />
When using sp<strong>and</strong>rel glazing <strong>and</strong><br />
stainless steel horizontal bars as<br />
safety barriers, the regulations of<br />
the local building authority, ETB<br />
guidelines, TRLV <strong>and</strong> workshop<br />
guidelines must be observed<br />
during the planning <strong>and</strong><br />
designing stages.<br />
Brüstungsverglasung<br />
• Vollkommen transparente<br />
Absturzsicherung mit VSG-<br />
Scheibe nach TRAV<br />
(Kategorie A) <strong>und</strong> Bauregelliste<br />
• Optisch dezente Anwendung<br />
durch Befestigung der Halter<br />
am Blendrahmen<br />
• Einsetzbar bei Einsatzelementen<br />
der St<strong>and</strong>ard- <strong>und</strong><br />
Block-Fensterserien<br />
• Prädestiniert bei bodentiefen<br />
Einsatzelementen<br />
• Kantenschutz der oberen freien<br />
Glaskante bauseits<br />
• Allgemeines bauaufsichtliches<br />
Prüfzeugnis (Prüfzeugnis-Nr.<br />
8593)<br />
• Glasdicken von 10 - 16 mm<br />
einsetzbar<br />
Maximale Abmessungen beim Einsatz der Brüstungsverglasung als Brüstungssicherung<br />
Maximum dimensions when using sp<strong>and</strong>rel glazing as safety barriers<br />
Abmaße * / Dimensions * Werte in mm / Values in mm<br />
Maximale Glasbreite<br />
Maximum glass width<br />
Maximale Höhe<br />
Maximum height<br />
Glasscheibendicke<br />
Glass pane thickness<br />
1500 mm<br />
900 - 1100 mm<br />
L<strong>and</strong>esbauordnung (LBO) beachten<br />
Observe local building regulations (LBO)<br />
10 - 16 mm<br />
mindestens 2 x 5 mm VSG aus ESG mit 0,76 mm<br />
Foliendicke **<br />
Minimum of 2 x 5 mm LSG made of TSG with 0.76 mm<br />
foil thickness **<br />
* Abmessungen gemäß Allgemein bauaufsichtlichen Prüfzeugnis 02/2007 für Absturzsichernde Verglasungen<br />
TRAV. Prüfzeugnis für Stoßfestigkeit 8593<br />
Dimensions in accordance with General Building Approval Test Certificate 02/2007<br />
for safety barrier glazing (TRAV). Test certificate for impact resistance 8593<br />
** Eine Glasdickendimensionierung <strong>und</strong> ein statischer Nachweis sind objektbezogen durchzuführen<br />
Glass thickness <strong>and</strong> structural calculations must be carried out for each project<br />
Weiteres Zubehör<br />
Additional accessories<br />
Sp<strong>and</strong>rel glazing<br />
• Completely transparent safety<br />
barriers with laminated safety<br />
glass in accordance with TRAV<br />
(category A) <strong>and</strong> the German<br />
Building Regulations List<br />
• Discreet appearance as the<br />
brackets are fixed to the outer<br />
frame<br />
• For use in insert units in the<br />
st<strong>and</strong>ard <strong>and</strong> block window<br />
series.<br />
• Ideal for floor-to-ceiling insert<br />
units<br />
• Edge protection for the top<br />
open glass edge supplied by<br />
the customer<br />
• General Building Approval Test<br />
Certificate (test certificate no.<br />
8593)<br />
• Glass thicknesses of<br />
10 - 16 mm can be used<br />
<strong>Schüco</strong> | 79<br />
FW 50 + .SI / FW 60 + .SI
80 | <strong>Schüco</strong><br />
Weiteres Zubehör<br />
Additional accessories<br />
Brüstungssicherung aus<br />
Edelstahl<br />
• Systemgeprüfte Lösung – ab<br />
Lager lieferbar<br />
• Sichere Befestigungstechnik<br />
zwischen Blendrahmen <strong>und</strong><br />
Edelstahladapter<br />
• Inklusive Angaben zur statischen<br />
Vordimensionierung<br />
• Auch als optisches Gestaltungselement<br />
für Fenster,<br />
Türen <strong>und</strong> Fassaden einsetzbar<br />
um architektonische Akzente<br />
zu setzen<br />
Maximale Spannweite in Abhängigkeit der horizontalen Last<br />
Maximum span width depending on horizontal load<br />
Durchmesser R<strong>und</strong>stab<br />
Ro<strong>und</strong> bar diameter<br />
Maximale Spannweite / Maximum span width<br />
Horizontale Last * / Horizontal load *<br />
q = 0,5 kN/m q = 1,0 kN/m<br />
ø 8 mm 350 mm 250 mm<br />
ø 12 mm 660 mm 460 mm<br />
ø 20 mm 1350 mm 1000 mm<br />
ø 30 mm 2250 mm 1850 mm<br />
* Horizontale Last<br />
für den privaten Wohnungsbau:<br />
q = 0,5 kN/m<br />
für die Anwendung in öffentlichen Gebäuden:<br />
q = 1,0 kN/m<br />
es gelten Tabellenwerte nach DIN 1055<br />
Stainless steel safety barriers<br />
• System-tested solution –<br />
supplied ex stock<br />
• Secure fixing technology<br />
between outer frame <strong>and</strong><br />
stainless steel adapter<br />
• Includes details on preliminary<br />
structural calculations<br />
•<br />
Can also be used as an<br />
attractive design feature for<br />
windows, doors <strong>and</strong> façades to<br />
add architectural expression<br />
* Horizontal load<br />
for private housing:<br />
q = 0,5 kN/m<br />
for use in public buildings:<br />
q = 1,0 kN/m<br />
table values in accordance with DIN 1055<br />
Hinweis:<br />
Größere Stützweiten <strong>und</strong><br />
kleinere Stabdurchmesser beim<br />
Einsatz als rein optisches<br />
Gestaltungselement möglich.<br />
Note:<br />
Larger span widths <strong>and</strong> smaller<br />
bar diameters are possible if the<br />
bars are being used solely for<br />
decorative purposes.
Leitungsführung <strong>und</strong> Blitzschutz<br />
Cabling <strong>and</strong> lightning protection<br />
e-connect<br />
• Intelligente Systemlösung zur<br />
verdeckten Leitungsführung in<br />
der Fassade<br />
• Anschluss elektrischer<br />
Komponenten in der Fassade<br />
• Einfache, sichere <strong>und</strong><br />
rationelle Verlegung<br />
elektrischer Leitungen<br />
in der Fassade<br />
• Verdeckt liegende Führung<br />
elektrischer Leitungen durch<br />
entsprechend konzipierte<br />
Profile<br />
• Leitungsdurchführung von<br />
innen nach außen <strong>und</strong> innerhalb<br />
der Profile<br />
• Starre Leitungsfixierung<br />
oder demontierbare<br />
Leitungsverlegung<br />
Blitzschutz<br />
Verdeckt liegende Integration<br />
der Blitzableitungsvorrichtung<br />
in die Fassadensysteme<br />
<strong>Schüco</strong> SMC 50 <strong>und</strong><br />
FW 50 + / FW 60 +<br />
•<br />
• Systemlösung geprüft nach<br />
DIN EN 50164<br />
• Eindeutige Schnittstelle<br />
zwischen den Gewerken<br />
(Metallbauer <strong>und</strong><br />
Blitzschutzbauer)<br />
• Hohe Verarbeitungs- <strong>und</strong><br />
Planungssicherheit durch<br />
geprüfte <strong>und</strong> detailliert<br />
dokumentierte Systemlösung<br />
Weiteres Zubehör<br />
Additional accessories<br />
e-connect<br />
• Intelligent system solution for<br />
concealed cabling in the façade<br />
• Connection of electrical<br />
components in the façade<br />
• Simple, secure <strong>and</strong> efficient<br />
electrical wiring within the<br />
façade<br />
• Concealed electrical wiring<br />
through specially designed<br />
profiles<br />
• Wiring from inside to outside<br />
<strong>and</strong> also within the profiles<br />
• Static cable fixing or<br />
detachable cable laying<br />
Lightning protection<br />
Concealed integration of<br />
lightning conduction device in<br />
the <strong>Schüco</strong> SMC 50 <strong>and</strong><br />
FW 50 + / FW 60 + •<br />
façade<br />
systems<br />
• System solution tested in<br />
accordance with DIN EN 50164<br />
• Clear interface between trades<br />
(metal fabricator <strong>and</strong><br />
constructor of lightning<br />
protection)<br />
• High fabrication <strong>and</strong> planning<br />
reliability as this is a tested<br />
system solution with detailed<br />
documentation<br />
<strong>Schüco</strong> | 81<br />
FW 50 + .SI / FW 60 + .SI
82 | <strong>Schüco</strong><br />
Iconübersicht<br />
Icon overview<br />
Iconübersicht<br />
Icon overview<br />
Die nachfolgenden Icons dienen<br />
zur vereinfachten Darstellung von<br />
St<strong>and</strong>ardpositionen in den<br />
Tabellen der Technischen Daten.<br />
I x<br />
I y<br />
I x Trägheitsmoment<br />
I x moment of inertia<br />
l y Trägheitsmoment<br />
I y moment of inertia<br />
Komplettprofil „Fassadenbau“<br />
“Façade construction” complete<br />
profile<br />
Tragprofil „Fassadenbau“<br />
“Façade construction” load-bearing<br />
profile<br />
Deckschale „Fassadenbau“<br />
“Façade construction” cover cap<br />
The following icons are used for<br />
easier display of st<strong>and</strong>ard positions in<br />
the technical data table.<br />
x<br />
kg<br />
Lagerlänge<br />
Stock length<br />
Gewicht<br />
Weight<br />
Abwicklung poliert<br />
Polished circumference<br />
Abwicklung umlaufend<br />
Total circumference<br />
Statikprofil<br />
Structural profile<br />
x<br />
Glasdicke<br />
Glass thickness<br />
Pfosten<br />
Mullion<br />
Bautiefe Pfosten<br />
Depth of mullion<br />
Riegel<br />
Transom<br />
ICON für Symbole <strong>und</strong> Einzelartikeldarstellung.<br />
Der Inhalt ist variabel <strong>und</strong><br />
wird individuell definiert. Der Bezug<br />
muss auf der Seite/Zeichnung<br />
vorh<strong>and</strong>en sein.<br />
Icons for symbols <strong>and</strong> illustration of<br />
individual articles. The content is<br />
variable <strong>and</strong> will be individually<br />
defined. The reference must exist on<br />
the page/drawing.


