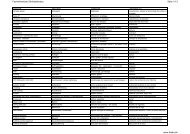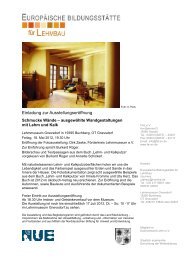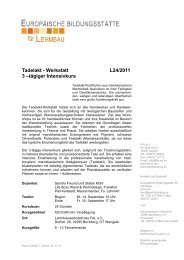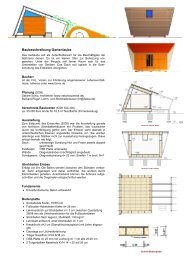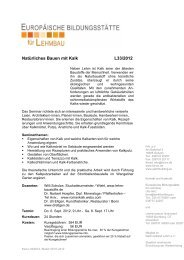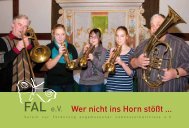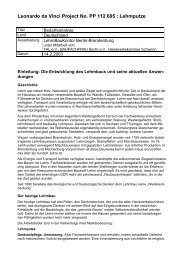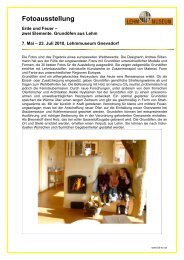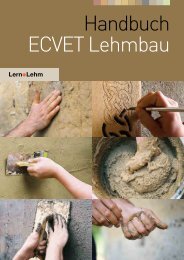download - Lern.Lehm
download - Lern.Lehm
download - Lern.Lehm
Erfolgreiche ePaper selbst erstellen
Machen Sie aus Ihren PDF Publikationen ein blätterbares Flipbook mit unserer einzigartigen Google optimierten e-Paper Software.
Fotoausstellung / Photo exhibition<br />
Vergessene <strong>Lehm</strong>baukünste / Forgotten earth building techniques<br />
21. Juli – 30. September 2012 <strong>Lehm</strong>museum Gnevsdorf / Clay museum Gnevsdorf<br />
<strong>Lehm</strong>museum Gnevsdorf, Fotoausstellung L22/2012, Seite 1
Fotoausstellung / Photo exhibition<br />
Vergessene <strong>Lehm</strong>baukünste / Forgotten earth building techniques<br />
21. Juli – 30. September 2012 <strong>Lehm</strong>museum Gnevsdorf / Clay museum Gnevsdorf<br />
Bild 1<br />
Fachwerkhaus in Rudka/ Polen. In den 1960igern<br />
errichtet. Foto: 2008<br />
Wattle-and-daub house in Rudka Poland,<br />
ul. Olendzka 41, build in 1960's,<br />
photo: Jarosław Szewczyk, 2008<br />
Bild 2<br />
Fachwerkhaus in Rudka / Polen.<br />
Wattle-and-daub house in Rudka Poland, ul.<br />
Szkolna 28, build in 1960's,<br />
photo: Jarosław Szewczyk, 2008<br />
<strong>Lehm</strong>museum Gnevsdorf, Fotoausstellung L22/2012, Seite 2
Fotoausstellung / Photo exhibition<br />
Vergessene <strong>Lehm</strong>baukünste / Forgotten earth building techniques<br />
21. Juli – 30. September 2012 <strong>Lehm</strong>museum Gnevsdorf / Clay museum Gnevsdorf<br />
BILD 3<br />
Fachwerkhaus in Rudka/ Polen<br />
in den 1960iger errichtet.<br />
Polen.Wattle-and-daub house in Rudka/ Poland,<br />
ul. Wola. 9, build in 1960's.<br />
photo: Jarosław Szewczyk, 2008<br />
BILD 4<br />
Fachwerkhaus in Rudka/ Polen.<br />
in den 1960iger errichtet.<br />
Wattle and daub house in Rudka/ Poland,<br />
build in 1960's<br />
photo: Jarosław Szewczyk, 2007<br />
<strong>Lehm</strong>museum Gnevsdorf, Fotoausstellung L22/2012, Seite 3
Fotoausstellung / Photo exhibition<br />
Vergessene <strong>Lehm</strong>baukünste / Forgotten earth building techniques<br />
21. Juli – 30. September 2012 <strong>Lehm</strong>museum Gnevsdorf / Clay museum Gnevsdorf<br />
BILD 5<br />
Klafterholz-Haus,<br />
Wände aus Feuerholz in Kalkputz verlegt,<br />
im Stadtzentrum von Bialystok, Ostrowiecka Straße,<br />
1927 errichtet, 2008 zerstört.<br />
Cordwood masonry house (the walls made of cut fire<br />
wood with lime mortar) in the centre of the city<br />
Bialystok, Ostrowiecka Street, built in 1927, destroyed<br />
in 2008<br />
photo: Jarosław Szewczyk, 2007<br />
BILD 6<br />
'Klafterholz-Haus' ,Wände aus Feuerholz in einem<br />
Mörtel aus Zement, Sand und <strong>Lehm</strong> verlegt´, in<br />
Ozynnik bei Czarna Bialystocka und Bialystok /Polen,<br />
erbaut in den 1930iger.<br />
Cordwood masonry house (the walls: cut firewood<br />
with cement-sand-and-clay mortar) in Ozynnik near<br />
Czarna Bialostocka and Bialystok, built in 1930's;<br />
Photo: Jarosław Szewczyk, 2007<br />
<strong>Lehm</strong>museum Gnevsdorf, Fotoausstellung L22/2012, Seite 4
Fotoausstellung / Photo exhibition<br />
Vergessene <strong>Lehm</strong>baukünste / Forgotten earth building techniques<br />
21. Juli – 30. September 2012 <strong>Lehm</strong>museum Gnevsdorf / Clay museum Gnevsdorf<br />
BILD 7<br />
zerfallenes Klafterholzhaus mit Wänden aus<br />
Feuerholz in Kalkzementmörtel verlegt, erbaut in den<br />
1920iger Jahren, in einem Weiler bei Grajewo/Polen.<br />
Cordwood masonry house (the walls: cut firewood<br />
with cement and lime mortar) in a small hamlet near<br />
Grajewo/Poland, built in 1920's;<br />
photo: Jarosław Szewczyk, 2010<br />
BILD 8<br />
zerfallenes 'Klafterholz-Haus', erbaut in den<br />
1920igern mit Wänden aus Feuerholz in <strong>Lehm</strong>mörtel,<br />
Detail Sturz, in Krynki /Polen .<br />
Cordwood masonry house (the walls: cut firewood<br />
with clay mortar) in Krynki; built in 1920's<br />
photo: Jarosław Szewczyk, 2010<br />
<strong>Lehm</strong>museum Gnevsdorf, Fotoausstellung L22/2012, Seite 5
Fotoausstellung / Photo exhibition<br />
Vergessene <strong>Lehm</strong>baukünste / Forgotten earth building techniques<br />
21. Juli – 30. September 2012 <strong>Lehm</strong>museum Gnevsdorf / Clay museum Gnevsdorf<br />
BILD 9<br />
Klafterholz-Haus, Wände aus Feuerholz in<br />
<strong>Lehm</strong>mörtel verlegt, in einem kleinen Weiler<br />
Gliniszcze Wielkie bei Sokolkda/Polen, erbaut in den<br />
1920igern.<br />
Cordwood masonry house, walls made of cut fire<br />
wood with clay motar, in a small hamlet Gliniszcze<br />
Wielkie near Sokolkda, build in the 1020's and at<br />
present in a state like this.<br />
photo: Jarosław Szewczyk, 2007<br />
BILD 10<br />
'Klafterholz-Haus' , Wände aus Feuerholz in<br />
Kalkmörtel verlegt, ca. 1930 errichtet, in der Ortschaft<br />
Kamienskie/ Gemeinde Ceranow/ Polen.<br />
Cordwood masonry house (the walls: cut firewood<br />
with lime mortar) built in the 1930's in a village<br />
Kamienskie in commune Ceranow<br />
photo: Jarosław Szewczyk, 2010<br />
BILD 11<br />
Klafterholz-Wohnhaus in Borová , Nr. 72,<br />
Riesengebirge / Tschechien.<br />
Cordwood masonary house in Borová (No.72)<br />
near the Karkonosze Mountains, Czech Republic<br />
photo: Jarosław Szewczyk, 2010<br />
<strong>Lehm</strong>museum Gnevsdorf, Fotoausstellung L22/2012, Seite 6
Fotoausstellung / Photo exhibition<br />
Vergessene <strong>Lehm</strong>baukünste / Forgotten earth building techniques<br />
21. Juli – 30. September 2012 <strong>Lehm</strong>museum Gnevsdorf / Clay museum Gnevsdorf<br />
BILD 12<br />
'Klafterholz-Haus' ,Wände aus Feuerholz in einem<br />
Mörtel aus Zement, Sand und <strong>Lehm</strong> verlegt in<br />
Ozynnik bei Bialystok /Polen, erbaut in 1930iger<br />
Jahre.<br />
Cordwood masonry house (the walls: cut firewood<br />
with cement-sand-and-clay mortar) in Ozynnik near<br />
Czarna Bialostocka and Bialystok, built in 1930's;<br />
photo: Jarosław Szewczyk, 2010.<br />
BILD 13<br />
Klafterholz-Haus mit Wänden aus Feuerholz in<br />
Kalkputz verlegt, in Mezenin bai Siemiatycze /Polen,<br />
1956 errichtet.<br />
Cordwood masonry" house (the walls: cut firewood<br />
with lime mortar) in Mezenin near Siemiatycze; built in<br />
1956;<br />
photo: Jarosław Szewczyk, 2010<br />
BILD 14<br />
Detail der eines mit Außenputz versehenem<br />
Holzklafterhaus in Lewkowo, bei Narewka / Polen.<br />
Baujahr 1950iger Jahre<br />
a structure of a 'cordwood masonry' plastered walls in<br />
a house in Lewkowo near Narewka; built in the 1950's<br />
photo: Jarosław Szewczyk, 2010<br />
<strong>Lehm</strong>museum Gnevsdorf, Fotoausstellung L22/2012, Seite 7
Fotoausstellung / Photo exhibition<br />
Vergessene <strong>Lehm</strong>baukünste / Forgotten earth building techniques<br />
21. Juli – 30. September 2012 <strong>Lehm</strong>museum Gnevsdorf / Clay museum Gnevsdorf<br />
BILD 15<br />
Klafterholz-Gebäude / Kuhstall in Südwest-Finnland<br />
Cordwood building / cow-house in South-West-<br />
Finland<br />
Photo: Teuvo Ranki<br />
BILD 16<br />
Eines der größten Klafterholz-Gebäude in Finnland.<br />
Länge 50 m, Breite 12m, Wanddicke: 70 cm. Erbaut<br />
1884. Ein Teil des Gebäudes wurde nach dem<br />
2.Weltkrieg als Wohnraum genutzt. Bei Pori /<br />
Finnland.<br />
One of the largest cordwood buildings in Finland: L 50<br />
m, W 12 m, wall: thickness 70 cm. Part of this in 1884<br />
built cowshed was after World War II for a time used<br />
as dwelling. Location at countryside, north of Pori /<br />
Finland<br />
Photo: Mikko Tuononen 2011<br />
BILD 17<br />
Detail des Klafterholz-Gebäudes, Bild 16. Die<br />
Eckverbindungen sind sorgfältig ausgearbeitet.<br />
Mörtel aus <strong>Lehm</strong> und Sägespäne.<br />
Detail of cordwood building no. 6. The beams at<br />
the joints have been extremely carefully installed.<br />
The masonry was made using a mortar of clay<br />
and rough sawdust.<br />
Photo: Mikko Tuononen 2011<br />
<strong>Lehm</strong>museum Gnevsdorf, Fotoausstellung L22/2012, Seite 8
Fotoausstellung / Photo exhibition<br />
Vergessene <strong>Lehm</strong>baukünste / Forgotten earth building techniques<br />
21. Juli – 30. September 2012 <strong>Lehm</strong>museum Gnevsdorf / Clay museum Gnevsdorf<br />
BILD 18<br />
Wohnhaus, heute als Museum genutzt, in<br />
Lanžhot/Tschechien. Eingang als Risalit/Standerker<br />
ausgebildet, aus <strong>Lehm</strong>steinen gemauert mit <strong>Lehm</strong><br />
und Kalk verputzt, mit regionaltypischer Bemalung<br />
Residential house, today used as a museum in<br />
Lanžhot / Czech Republic. The entrance shows the<br />
typical risalit:<br />
walls made of adobe, clay and lime rendering, painted<br />
with ornaments, typical of the region<br />
photo: Ivana Žabičková<br />
BILD 19<br />
Eingang zu einem 'Sölder' - Wohnhaus in<br />
Lysovice/Tschechien, <strong>Lehm</strong>steinmauerwerk verputzt<br />
<strong>Lehm</strong>putze mit Bogenornamentik: Diese Eingänge,<br />
auch Sölder genannt, sind heute nur noch in der<br />
deutschsprachigen Wischauer Sprachinsel, bei Brno<br />
zu finden. Diese Hausform, die im ersten Drittel des<br />
18ten Jahrhunderts in gesamten Region üblich war,<br />
hat sich lediglich in den ehemals deutschsprachigen<br />
Dörfern erhalten.<br />
Renovierungs- und <strong>Lehm</strong>bauarbeiten: Marek Vlcek.<br />
Entrance to a ‚Zudr‘- house in Lysovice / Chech<br />
Republic. Walls made of adobe with decorated clay<br />
plasters and renders. This architecture was typical for<br />
village houses in the first third of 18 th century, but has<br />
only been preserved in the German speaking<br />
language island of Vyškov region.<br />
Restauration and earth plaster work: Marek Vlcek.<br />
photo: Ivana Žabičková, 2007<br />
<strong>Lehm</strong>museum Gnevsdorf, Fotoausstellung L22/2012, Seite 9
Fotoausstellung / Photo exhibition<br />
Vergessene <strong>Lehm</strong>baukünste / Forgotten earth building techniques<br />
21. Juli – 30. September 2012 <strong>Lehm</strong>museum Gnevsdorf / Clay museum Gnevsdorf<br />
BILD 20<br />
überdachter Wandelgang in einem Wohnhaus im Dorf<br />
Lysovice /Tschechien,<br />
Wände aus <strong>Lehm</strong>steinen, lehmverputzt mit<br />
regionaltypischer Bogenornamentik , Kalkanstrich.<br />
Die Putz werden auch Fingerputze genannt, da die<br />
Rillen der Bogenornamentik mit den Fingern gezogen<br />
werden.<br />
Renovierungs- und <strong>Lehm</strong>bauarbeiten: Marek Vlcek<br />
Covered walk in a village house in Lysovice / Cech<br />
Republic,<br />
walls build of adobe, clay renders with arch<br />
ornaments typical for the Vyškov region, lime painted.<br />
The plaster is called ‚finger plaster‘, because the rills<br />
of ornaments are made by the fingers.<br />
Restauration and earth building work by Marek Vlcek<br />
Photo: Ivana Žabičková, 2010<br />
BILD 21<br />
Restauriertes Wohnhaus in Lysovice/Tschechien.<br />
Mit den typischen Sölder-Eingängen und dem<br />
ortstypischen <strong>Lehm</strong>-Fingerputzen, wie sie sich in der<br />
der Wischauer Sprachinsel erhalten haben. Wände<br />
aus Mauerwerk mit <strong>Lehm</strong>steinen, neuer <strong>Lehm</strong>putz auf<br />
Schilfmatten zur Wärmedämmung, <strong>Lehm</strong>putz hier<br />
noch ohne Kalkanstrich, Wiederherstellung der<br />
unsprünglichen Reetdeckung<br />
Renovierungs- und <strong>Lehm</strong>bauarbeiten: Marek Vlcek.<br />
Traditionally restored village house in<br />
Lysovice/Tschechien. Porch and clay finger renders,<br />
typical for the German speaking island of Vyškov<br />
region. Walls made of adobe, new insulation made of<br />
reed mates, renewed clay renders. Reconstruction of<br />
the original reeded roofing.<br />
Restauration and earth building work by Marek Vlcek.<br />
Photo: Ivana Žabičková, 2007<br />
<strong>Lehm</strong>museum Gnevsdorf, Fotoausstellung L22/2012, Seite 10
Fotoausstellung / Photo exhibition<br />
Vergessene <strong>Lehm</strong>baukünste / Forgotten earth building techniques<br />
21. Juli – 30. September 2012 <strong>Lehm</strong>museum Gnevsdorf / Clay museum Gnevsdorf<br />
BILD 22<br />
'<strong>Lehm</strong>fingerputze' in einem Weinkeller in Horní<br />
Dunajovice/ Tschechien, ca. 200 Jahre alt oder älter.<br />
Die Spuren der Finger sind deutlich an der<br />
Putzoberfläche zu erkennen.<br />
Clay plaster performed with fingers, discovered during<br />
the restoration of a vine vault in Horní Dunajovice/<br />
Czech Republic, dated about 200 years ago or even<br />
earlier.<br />
Photo: Milan Ráček, 2012<br />
BILD 23<br />
Mauer aus <strong>Lehm</strong>broten im Fischgrätmuster verlegt,<br />
Hrušky/Tschechien. Die <strong>Lehm</strong>brote werden geknetet<br />
und anschließend ohne vorheriges Trocknen ohne<br />
Mörtel aufeinandergesetzt.<br />
Wall made of handmade earthen ‚breads‘. The ‚breads‘<br />
are made of hand and layed on the wall ‚freshly’ without<br />
drying them beforehand in a herringbone pattern.<br />
Hrušky/Czech Republic<br />
Photo: Ivana Žabičková, 2010<br />
BILD 24<br />
traditionelle Scheune aus <strong>Lehm</strong>broten errichtet, die im<br />
Fischgrätmuster verlegt sind. Slup/Tschechien<br />
traditional barn made of earth breads masonry. The<br />
earth bricks are formed by hand and laid without motar<br />
in a herringbone pattern. Slup / Czech Republic<br />
Photo: Ivana Žabičková, 2010<br />
<strong>Lehm</strong>museum Gnevsdorf, Fotoausstellung L22/2012, Seite 11
Fotoausstellung / Photo exhibition<br />
Vergessene <strong>Lehm</strong>baukünste / Forgotten earth building techniques<br />
21. Juli – 30. September 2012 <strong>Lehm</strong>museum Gnevsdorf / Clay museum Gnevsdorf<br />
BILD 25<br />
Scheune aus <strong>Lehm</strong>steinen errichtet, im<br />
Fischgrätmuster verlegt.<br />
Kaňovice / Tschechien<br />
Barn, walls made of ‚clay breads‘, fitted in herringbone<br />
pattern.<br />
Kaňovice / Czech republic<br />
Photo: Ivana Žabičková, 2010<br />
BILD 26<br />
Gebäude mir Mauerwerk aus <strong>Lehm</strong>steinen<br />
Wohntrakt wurde traditionell mit <strong>Lehm</strong> verputzt und mit<br />
einem Kalkanstrich versehen,<br />
der Vorratstrakt blieb unverputzt.<br />
Kaňovice /Tschechien<br />
House, walls made of adobe<br />
residential part with clay rendering and lime wash<br />
storage part without render .<br />
Kaňovice / Czech republic<br />
photo: Ivana Žabičková, 2010<br />
BILD 27<br />
Traditionelles Gebäude in Wellerlehmbauweise,<br />
Region: Freyburg-Unstrut/ Thüringen /DE,<br />
traditional cob building,<br />
region: Freyburg-Unstrut/ Thuringia / Germany<br />
photo: Michael Weser, 2008<br />
<strong>Lehm</strong>museum Gnevsdorf, Fotoausstellung L22/2012, Seite 12
Fotoausstellung / Photo exhibition<br />
Vergessene <strong>Lehm</strong>baukünste / Forgotten earth building techniques<br />
21. Juli – 30. September 2012 <strong>Lehm</strong>museum Gnevsdorf / Clay museum Gnevsdorf<br />
BILD 28<br />
Traditionelles Blockhaus<br />
Detail: Holzbohlenwand mit <strong>Lehm</strong> verfugt<br />
in Burg / Spreewald /DE<br />
traditional wooden log building<br />
detail: joint gaps sealed with clay motar<br />
in village Burg / Spreewald /Germany<br />
photo: Michael Weser, 2007<br />
BILD 29<br />
Eines der beiden ältestend Wohnstallhauser in Manker<br />
/ Brandenburg/ Deutschland, Fachwerkhaus aus der<br />
Zeit nach dem dreißigjährigen Krieg, Blick in das<br />
Dachgeschoß und auf die historischen <strong>Lehm</strong>-<br />
Zopftechniken an der Mittelwand. Sanierungs- und<br />
<strong>Lehm</strong>bauarbeiten: Piet Karlstedt<br />
This timber frame house, housing both farmers and<br />
animals, build after the 30 years war is one of the two<br />
oldest farmer houses Brandenburg /Germany. View at<br />
the roof construction and the original wattle and daub<br />
techniques made of braids of clay and long straw. in<br />
Manker/Brandenburg/Germany_<br />
Earth building work: Piet Karlstedt<br />
photo: Piet Karlstedt, 2010<br />
BILD 30<br />
historische <strong>Lehm</strong>-Zopftechniken (links) , Wohnstallhaus<br />
in Manker/Brandenburg/Deutschland, Sanierungs- und<br />
<strong>Lehm</strong>bauarbeiten: Piet Karlstedt<br />
historical wattle and daub techniques using braids of<br />
clay and long straw. Timber Frame house in<br />
Manker/Brandenburg/Germany, restoration and earth<br />
building work: Piet Karlstedt,<br />
photo: Piet Karlstedt, 2010<br />
<strong>Lehm</strong>museum Gnevsdorf, Fotoausstellung L22/2012, Seite 13
Fotoausstellung / Photo exhibition<br />
Vergessene <strong>Lehm</strong>baukünste / Forgotten earth building techniques<br />
21. Juli – 30. September 2012 <strong>Lehm</strong>museum Gnevsdorf / Clay museum Gnevsdorf<br />
The above photos have been selected for the<br />
exhibition from the entries of a European photo contest<br />
by the European School of Earth Building/FAL e.V.<br />
contact: fal@earthbuilding.eu<br />
Aug. 9 th 2012<br />
BILD 31<br />
Wohnstallhaus in Manker/Brandenburg /Deutschland,<br />
Die historischen Gefache werden originalgetreu<br />
wiederhergestellt. Bei der Außenwand im Bild wurden<br />
die Staken mit <strong>Lehm</strong>wicklen aus Langstroh umwickelt.<br />
Die vollständig Ausfachung erfolgt erst nach Trocknung<br />
der <strong>Lehm</strong>wickel.<br />
Ausführung der Restaurierungsarbeiten: Piet Karlstedt.<br />
The wattle and daub infills are being restored according<br />
to the original construction. The bobbins in the exterior<br />
walls are being dried, by exposing them to a draught.<br />
Restaurierungsarbeiten: restoration and earth building<br />
work: Piet Karlstedt,<br />
photo: Piet Karlstedt, 2010<br />
BILD 32<br />
Giebelwand im Fachwerkhaus<br />
Ausfachung mit Staken und Flechtwerk<br />
Zu sehen sind zwei Techniken<br />
oben: Staken + Flechtwerk + Strohlehm<br />
unten: Staken + <strong>Lehm</strong>strohzöpfe<br />
Groitsch/ OT Hohendorf / Sachsen / Deutschland<br />
Timber framed wall with two different wattle and daub<br />
techniques<br />
upper part: stakes + wattle + clay with straw (daub)<br />
lower part: stakes + straw-clay-braids<br />
in Groitsch - Hohendorf, Saxonia, Germany<br />
photo: Dietmar Schäfer 2003<br />
<strong>Lehm</strong>museum Gnevsdorf, Fotoausstellung L22/2012, Seite 14




