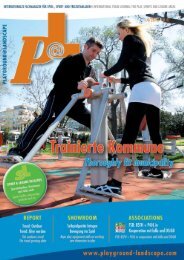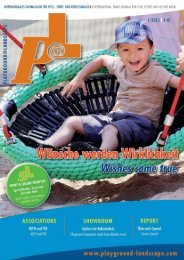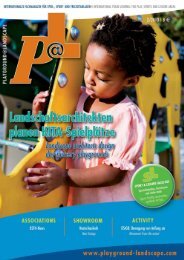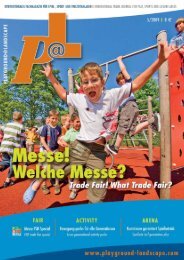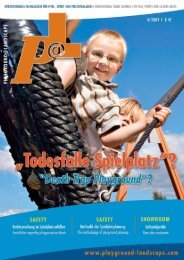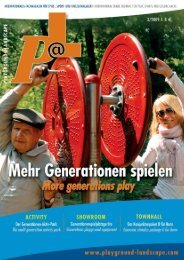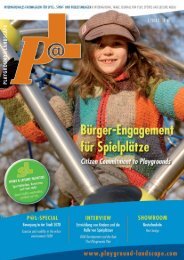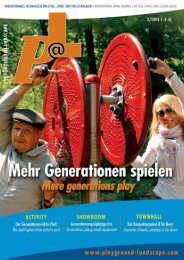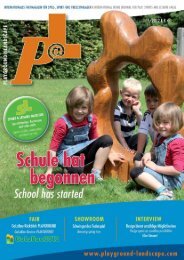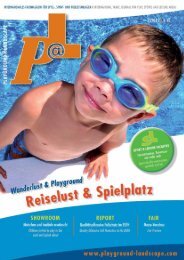Vitalitätstraining für Jung und Alt - Playground@Landscape
Vitalitätstraining für Jung und Alt - Playground@Landscape
Vitalitätstraining für Jung und Alt - Playground@Landscape
Erfolgreiche ePaper selbst erstellen
Machen Sie aus Ihren PDF Publikationen ein blätterbares Flipbook mit unserer einzigartigen Google optimierten e-Paper Software.
REPORT<br />
area and gro<strong>und</strong> modelling. Furthermore, priority was given to<br />
identity-creating measures for the accommodation. The housing<br />
blocks from two buildings, sitting in a row and slightly misaligned,<br />
are equipped with two doorways and, parallel to the building, made<br />
accessible via a path. These connections, all of which are within<br />
walking distance, run between the two neighbouring streets.<br />
The main entrance function for the housing estate has been consciously<br />
strengthened. This has been carried out in the form of a<br />
“gate”, a steel framework construction with an integrated house number.<br />
Specifically, steel spotlights emphasise the “entrée” situation in<br />
the dark by illuminating the entrance area. This accentuation of the<br />
respective doorways supports the formation of identity in the flats and<br />
counteracts the previous subliminal, deep-rooted de-personalisation.<br />
Individuality of the single blocks was developed using selective measures.<br />
Therefore, linear access routes were created. In particular,<br />
alongside the path, in the entrance areas, random wall seating areas<br />
made from shell limestone ashlars invite people to chat and take<br />
a break. In front of each entrance, specially-designed paved areas in<br />
square block shapes have been created. These are colour-coordinated<br />
to Studio von Garnier’s concept for the facade and roof. Stele light fixtures<br />
along the paths provide lighting and security at night time.<br />
The masses of soil which had accumulated at the parking area<br />
were used aro<strong>und</strong> the individual blocks for plateau formation. The<br />
created plateaux appear to be accentuated, utilisable lawns – the<br />
graduating slope was planted with woody gro<strong>und</strong> covers.Modelling<br />
and planting are reminiscent of a vineyard.The areas to be used by<br />
residents have expanded considerably because of these measures.<br />
They now allow the possibility to play and do sports such as badminton<br />
or pétanque (boules). In addition, the newly-created lawn<br />
48<br />
Die neue terrassenförmige Geländemodellierung nach der<br />
Fertigstellung deutlich reduzierter Pflegeaufwand!<br />
The new terrace-shaped gro<strong>und</strong> model when finished –<br />
significantly reduced maintenance outlay!<br />
den Pflegeaufwand <strong>für</strong> die Flächen deutlich reduziert<br />
<strong>und</strong> die Pflegekosten verringert.<br />
Die Farbakzentuierung der Gebäude wird bei der Gestaltung<br />
der Außenanlagen in Form von Pflanzbändern aus Stauden<br />
<strong>und</strong> Hecken weitergeführt. So ist im Hauseingangsbereich eine<br />
Bepflanzung aus Stauden (Purpurglöckchen / Heuchera)<br />
hausseitig <strong>und</strong> Rosen (hinterpflanzt mit Rotbuchen) böschungsseitig<br />
entstanden. Einzelne der identitätsstiftenden<br />
Corten Stahlelemente an den Erschließungswegen sind mit<br />
Blauregen berankt.<br />
Entlang der beiden quartierserschließenden Straßen begrenzt<br />
Roter Spitzahorn als neuer prägender Baum des Quartiers die<br />
80 entstandenen Stellplätze. Die Straßen haben darüber hinaus<br />
einen Alleecharakter erhalten.<br />
Die neuen durch Rotbuchenhecken eingehausten Containerstandorte<br />
zur Müllentsorgung finden sich nach der Neustrukurierung<br />
im Zugangsbereich neben den „Toren“.<br />
Fertigstellung 2011 geplant –<br />
Vorzeigekonzept <strong>für</strong> Großwohnsiedlungen<br />
Die Umsetzung des Wohnumfeldkonzepts <strong>für</strong> den 2. Bauabschnitt<br />
begann im Frühjahr 2010. Die Fertigstellung des<br />
3. <strong>und</strong> letzten Bauabschnitts wird im Jahresverlauf 2011<br />
erfolgen. Das umgesetzte landschaftsarchitektonische Konzept<br />
bietet sich als abwechslungsreiche Idee <strong>für</strong> sanierungsbedürftige<br />
Großwohnsiedlungen mit Blockbebauung<br />
in Hanglage an. Dabei stehen Identitätsstiftung, Raumnutzung<br />
<strong>und</strong> abwechslungsreich gestaltete Eingangsbereiche<br />
im Vordergr<strong>und</strong>. Das Aufgreifen <strong>und</strong> Weiterführen der<br />
Farbkonzeption der Gebäude verdeutlicht die konzeptionelle<br />
Besonderheit des vorliegenden Projektes.<br />
Fotos: Lutz Perkitny<br />
plateaux and the graduating slope clearly brought down the expenditure<br />
costs for maintaining the areas and reduced maintenance costs.<br />
The colour accentuation of the building is continued with the design<br />
of the outdoor facilities in the form of bands of plants, shrubs and<br />
hedges. Therefore in the entrance area of the house, shrubs (alum<br />
roots/genus Heuchera) at the side of the building and roses (planted<br />
with copper beech) at the side of the slope were planted. Wisteria entwines<br />
aro<strong>und</strong> individual parts of the identity-creating weathering<br />
steel elements along the access routes. Along both streets neighbouring<br />
the housing development, Royal Red Maple trees - as a new distinctive<br />
tree of the apartments - border the 80 parking spaces that<br />
have been created. Moreover, the streets have obtained a boulevardlike<br />
character. The new residential collection stations for waste<br />
disposal, enclosed by copper beech trees, can be fo<strong>und</strong>, past the<br />
restructured areas, in the entrance area next to the“gates”.<br />
Completion planned for 2011 – Showpiece concept<br />
for large housing estates<br />
The implementation of the residential area concept for the second construction<br />
phase began in spring 2010. The third and final construction<br />
stage will be completed in the course of 2011. The implemented landscapearchitectural<br />
concept presents itself as a varied idea for large housing estates<br />
with a perimeter block development on a hillside location in need of<br />
renovation. Priority is given to building a sense of identity, land management<br />
and various designs of entrance areas. The acquisition and continuation<br />
of the colour conception of the building clarifies the conceptual<br />
feature of the present project.<br />
Photos: Lutz Perkitny



